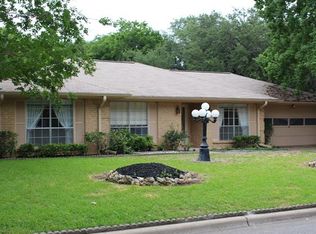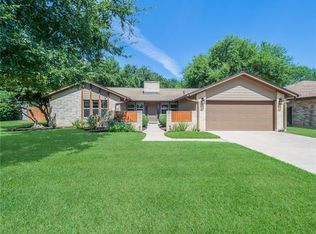Excellent RRISD! Floor plan is on line with pictures. Very open and flexible floor plan. Updated kitchen with all new stainless steel appliances. Pre-inspected (see documents, including repairs made.) Complete with large pool and deck. Please confirm with owner before showing so he can crate friendly dog. Seller will consider short term leaseback.
This property is off market, which means it's not currently listed for sale or rent on Zillow. This may be different from what's available on other websites or public sources.

