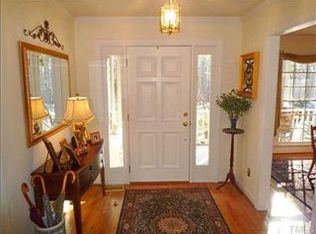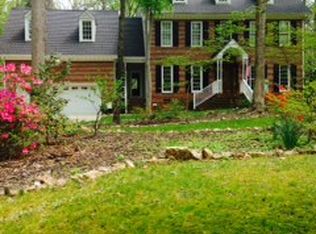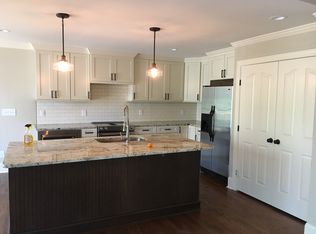Sold for $585,000
$585,000
11804 Mountbatten Way, Raleigh, NC 27613
4beds
2,585sqft
Single Family Residence, Residential
Built in 1990
0.29 Acres Lot
$579,600 Zestimate®
$226/sqft
$2,863 Estimated rent
Home value
$579,600
$551,000 - $609,000
$2,863/mo
Zestimate® history
Loading...
Owner options
Explore your selling options
What's special
Welcome to your next chapter in Hawthorne, a peaceful, tree-lined community where comfort meets connection. This inviting 4-bedroom, 2.5-bath home offers a graceful balance of everyday ease and timeless charm. The kitchen serves as the heart of the home, with an inviting eat-in area that opens to the living room—perfect for sharing morning coffee or cozy evenings by the fireplace. A separate formal dining room sets the scene for special occasions, while a spacious family room provides flexibility for gatherings, hobbies, or quiet relaxation. Upstairs, the primary suite includes two closets, creating a private retreat with ample space for organization. A large bonus room on the second floor offers endless possibilities—whether you envision a playroom, home office, or media lounge. The third-floor walk-up attic provides exceptional storage, keeping your home beautifully uncluttered. Step outside to a screened porch and deck overlooking the backyard, a true extension of your living space. The fire pit adds a welcoming touch for crisp evenings and casual entertaining under the stars. With its two-car garage, thoughtful layout, and abundant storage throughout, this home brings together comfort, flexibility, and connection—all in one of Hawthorne's most tranquil settings.
Zillow last checked: 8 hours ago
Listing updated: November 19, 2025 at 04:15pm
Listed by:
Lili Ball 919-559-2436,
Allen Tate/Raleigh-Glenwood
Bought with:
Peggy Houser, 267662
Pinnacle Group Realty
Source: Doorify MLS,MLS#: 10126920
Facts & features
Interior
Bedrooms & bathrooms
- Bedrooms: 4
- Bathrooms: 3
- Full bathrooms: 2
- 1/2 bathrooms: 1
Heating
- Forced Air
Cooling
- Central Air
Appliances
- Included: Dishwasher, Free-Standing Gas Range, Free-Standing Range, Microwave, Water Heater
- Laundry: Electric Dryer Hookup, Laundry Room, Upper Level, Washer Hookup
Features
- Bathtub/Shower Combination, Bookcases, Built-in Features, Ceiling Fan(s), Dining L, Double Vanity, Dual Closets, Eat-in Kitchen, Granite Counters, Open Floorplan, Pantry, Recessed Lighting, Room Over Garage, Separate Shower, Smooth Ceilings, Soaking Tub, Storage, Walk-In Closet(s), Walk-In Shower
- Flooring: Carpet, Hardwood, Tile
- Number of fireplaces: 1
- Fireplace features: Living Room
Interior area
- Total structure area: 2,585
- Total interior livable area: 2,585 sqft
- Finished area above ground: 2,585
- Finished area below ground: 0
Property
Parking
- Total spaces: 6
- Parking features: Attached, Driveway, Inside Entrance, Kitchen Level, Lighted, On Site, Paved, Side By Side
- Attached garage spaces: 2
- Uncovered spaces: 4
Features
- Levels: Two
- Stories: 2
- Patio & porch: Patio, Rear Porch, Screened
- Exterior features: Fire Pit, Rain Gutters
- Pool features: Community, In Ground, Outdoor Pool, None
- Fencing: None
- Has view: Yes
Lot
- Size: 0.29 Acres
Details
- Parcel number: 0789243216
- Special conditions: Standard
Construction
Type & style
- Home type: SingleFamily
- Architectural style: Traditional, Transitional
- Property subtype: Single Family Residence, Residential
Materials
- Brick, HardiPlank Type
- Roof: Shingle
Condition
- New construction: No
- Year built: 1990
Utilities & green energy
- Sewer: Public Sewer
- Water: Public
Community & neighborhood
Location
- Region: Raleigh
- Subdivision: Hawthorne
HOA & financial
HOA
- Has HOA: Yes
- HOA fee: $148 monthly
- Amenities included: Clubhouse, Maintenance Grounds, Playground, Pool, Tennis Court(s)
- Services included: Maintenance Grounds
Price history
| Date | Event | Price |
|---|---|---|
| 11/19/2025 | Sold | $585,000$226/sqft |
Source: | ||
| 10/14/2025 | Pending sale | $585,000$226/sqft |
Source: | ||
| 10/10/2025 | Listed for sale | $585,000+27.7%$226/sqft |
Source: | ||
| 4/6/2021 | Sold | $458,000+6.5%$177/sqft |
Source: | ||
| 2/26/2021 | Pending sale | $430,000$166/sqft |
Source: | ||
Public tax history
| Year | Property taxes | Tax assessment |
|---|---|---|
| 2025 | $3,612 +3% | $561,639 |
| 2024 | $3,508 +21.1% | $561,639 +52.2% |
| 2023 | $2,897 +7.9% | $368,954 |
Find assessor info on the county website
Neighborhood: 27613
Nearby schools
GreatSchools rating
- 9/10Barton Pond ElementaryGrades: PK-5Distance: 2.2 mi
- 8/10West Millbrook MiddleGrades: 6-8Distance: 5.8 mi
- 9/10Leesville Road HighGrades: 9-12Distance: 2.9 mi
Schools provided by the listing agent
- Elementary: Wake - Barton Pond
- Middle: Wake - West Millbrook
- High: Wake - Leesville Road
Source: Doorify MLS. This data may not be complete. We recommend contacting the local school district to confirm school assignments for this home.
Get a cash offer in 3 minutes
Find out how much your home could sell for in as little as 3 minutes with a no-obligation cash offer.
Estimated market value$579,600
Get a cash offer in 3 minutes
Find out how much your home could sell for in as little as 3 minutes with a no-obligation cash offer.
Estimated market value
$579,600


