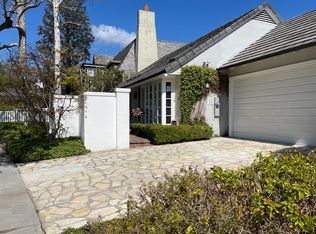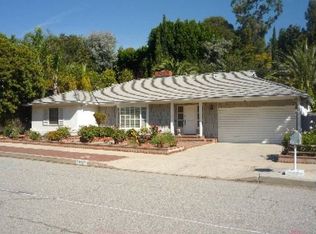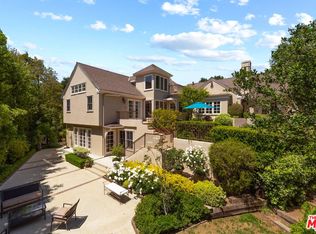Lovely residence located on one of Lower Bel-Air's larger parcels. Inviting, impressive 2-story, 4 BD+ 5 BA Traditional + 1 BD + 1 BA newly renovated guest house w/ cedar closet. Pool/Spa/Waterfall. Great curb appeal. Light and bright sensible floorplan warmed by wood floors/period detail. Formal LR w/ fireplace & dual set of French drs leading to covered patio. Fam Rm w/ dramatic, high-beamed ceilings, fireplace + French doors/picture windows leading to the patio/pool. French Country kitchen w/ marble countertops, high-end appliances, built-ins +center island/breakfast nook. Formal DR. Game Rm w/ wet bar. 2 guest Bas and office complete 1st flr. Upstairs are 4 BDs + 3 full Bas incl. Primary BD suite w/ fireplace, large walk-in + several addnl closets. Primary BA feat claw-foot tub, dual vanities + separate shower. Expansive, wooded private backyard. Multiple al fresco areas for lounging/dining. Getty views. Warner Ave School District. Close to UCLA, Westwood + Brentwood Villages.
This property is off market, which means it's not currently listed for sale or rent on Zillow. This may be different from what's available on other websites or public sources.


