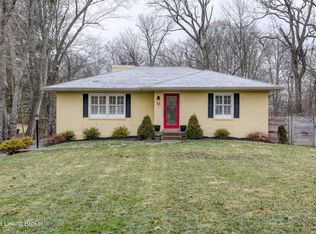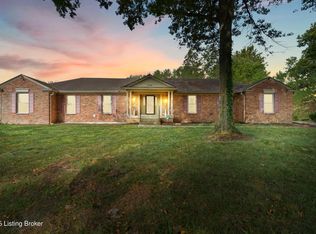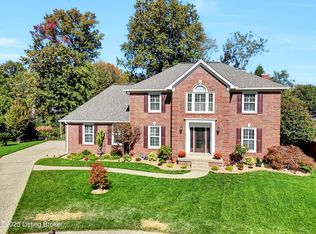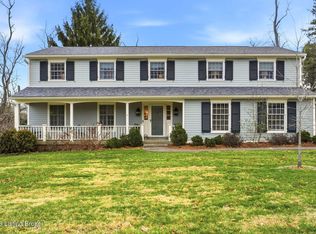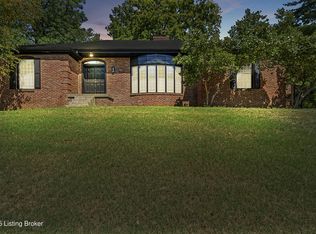Rare opportunity to own nearly 2 acres in historic Anchorage, offering privacy and character in the state-leading Anchorage Independent K-8 School District. Priced below appraised value, this five-bedroom home blends timeless charm with thoughtful modern updates. The first floor features three bedrooms including the primary suite with soaring ceilings, soaking tub, and walk-in shower. You will also find hardwood floors, a sunken living room with original brick accents, and a gourmet kitchen with birds-eye maple cabinetry, granite counters, large island, and JennAir appliances. Upstairs includes two additional bedrooms and a versatile bonus space ideal for an office, playroom, or media room. The home provides plenty of storage throughout, supporting both everyday living and long-term organization. Outdoors, enjoy a serene park-like setting with two decks, a patio, new privacy fencing, and a custom-built playhouse crafted from wood reclaimed from the original barn once located on the property. Additional highlights include an extra-deep two car garage, separate converted gym space, circular driveway, and an updated high-efficiency HVAC system and tankless water heater. This home offers the charm and small town feel of Anchorage with no HOA while being moments from Shelbyville Road and the shopping and dining of Middletown, creating a perfect blend of privacy and convenience.
For sale
Price cut: $25K (12/11)
$774,900
11805 Cedardale Rd, Anchorage, KY 40223
5beds
3,540sqft
Est.:
Single Family Residence
Built in 1925
1.73 Acres Lot
$736,600 Zestimate®
$219/sqft
$-- HOA
What's special
New privacy fencingGourmet kitchenCircular drivewayBirds-eye maple cabinetryFive-bedroom homeSerene park-like settingTwo decks
- 74 days |
- 3,453 |
- 103 |
Zillow last checked: 8 hours ago
Listing updated: December 11, 2025 at 07:13am
Listed by:
Shaun S Wallace 502-939-8029,
1 Percent Lists Purple Door
Source: GLARMLS,MLS#: 1703516
Tour with a local agent
Facts & features
Interior
Bedrooms & bathrooms
- Bedrooms: 5
- Bathrooms: 4
- Full bathrooms: 3
- 1/2 bathrooms: 1
Primary bedroom
- Level: First
Bedroom
- Level: First
Bedroom
- Level: First
Bedroom
- Level: Second
Bedroom
- Level: Second
Dining area
- Level: First
Dining room
- Level: First
Foyer
- Level: First
Great room
- Level: First
Gym
- Description: Added in Garage
- Level: First
Kitchen
- Level: First
Heating
- Forced Air, Natural Gas
Cooling
- Central Air
Features
- Basement: Unfinished
- Number of fireplaces: 1
Interior area
- Total structure area: 3,540
- Total interior livable area: 3,540 sqft
- Finished area above ground: 3,540
- Finished area below ground: 0
Property
Parking
- Total spaces: 2
- Parking features: Detached, Entry Side
- Garage spaces: 2
Features
- Stories: 1
- Patio & porch: Deck, Patio, Porch
- Exterior features: See Remarks
Lot
- Size: 1.73 Acres
- Features: Level
Details
- Additional structures: Garage(s), Outbuilding
- Parcel number: 21028900150000
Construction
Type & style
- Home type: SingleFamily
- Architectural style: Traditional,Other
- Property subtype: Single Family Residence
Materials
- Cement Siding, Stone
- Foundation: Concrete Perimeter
- Roof: Shingle
Condition
- Year built: 1925
Utilities & green energy
- Sewer: Public Sewer
- Water: Public
- Utilities for property: Electricity Connected, Natural Gas Connected
Community & HOA
Community
- Subdivision: Anchor Estates
HOA
- Has HOA: No
Location
- Region: Anchorage
Financial & listing details
- Price per square foot: $219/sqft
- Tax assessed value: $515,370
- Annual tax amount: $2,365
- Date on market: 11/16/2025
- Electric utility on property: Yes
Estimated market value
$736,600
$700,000 - $773,000
$3,273/mo
Price history
Price history
| Date | Event | Price |
|---|---|---|
| 12/11/2025 | Price change | $774,900-3.1%$219/sqft |
Source: | ||
| 11/16/2025 | Listed for sale | $799,9000%$226/sqft |
Source: | ||
| 11/14/2025 | Listing removed | $799,999$226/sqft |
Source: | ||
| 10/27/2025 | Listed for sale | $799,999$226/sqft |
Source: | ||
| 10/14/2025 | Contingent | $799,999$226/sqft |
Source: | ||
Public tax history
Public tax history
| Year | Property taxes | Tax assessment |
|---|---|---|
| 2021 | $2,365 +15.6% | $515,370 |
| 2020 | $2,046 | $515,370 |
| 2019 | $2,046 +1.7% | $515,370 |
Find assessor info on the county website
BuyAbility℠ payment
Est. payment
$4,544/mo
Principal & interest
$3685
Property taxes
$588
Home insurance
$271
Climate risks
Neighborhood: Anchorage
Nearby schools
GreatSchools rating
- 9/10Anchorage Independent Public SchoolGrades: PK-8Distance: 0.9 mi
- Loading
- Loading
