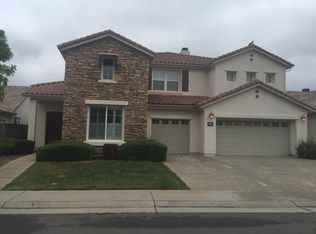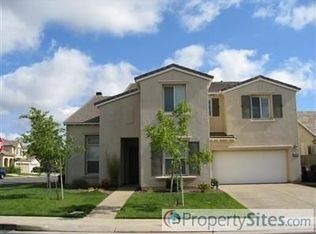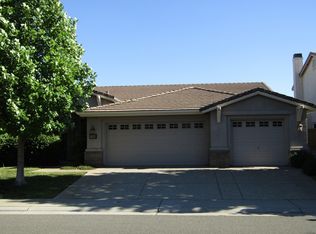Closed
$630,000
11805 Opal Ridge Way, Rancho Cordova, CA 95742
4beds
2,483sqft
Single Family Residence
Built in 2007
7,030.58 Square Feet Lot
$637,000 Zestimate®
$254/sqft
$3,219 Estimated rent
Home value
$637,000
$605,000 - $669,000
$3,219/mo
Zestimate® history
Loading...
Owner options
Explore your selling options
What's special
What there is to love about this home..Open airy floor plan w/bright indirect lighting. Extra room set up as a library w/cozy area next to the wide picture window, dappled sunshine and leafy green tree branches create the perfect spot for peaceful relaxation. Kitchen made for entertaining w/double ovens, stainless steel appliances, new LED recessed lighting, & rich wood cabinets with premium slide-outs in all bottom cabinets. The Marble wrap-around counter is a great space for chatting with the cook. Plenty of space for kitchen table and chairs in the nook area before flowing into the living room. The living room full of indirect light from the backyard has a gas fireplace, sleek nickel & wood ceiling fan & sliding glass doors to the backyard. The gleaming wide plank laminate flooring is easy to clean. The spacious master bedroom w/a sliding glass door to the backyard opens up to the large area perfect to host a hot tub. The roomy master bath, has double sinks and plenty of storage. The backyard offers a perfect entertaining area with newer patio cover & a fireplace w/outdoor seating to enjoy the unobstructed view of moon and stars. The hobbyist will love the set up in the garages w/work benches & crafting area. The 3rd bay is a perfect fitness or playroom. AC replaced 2012!
Zillow last checked: 8 hours ago
Listing updated: March 09, 2023 at 02:56pm
Listed by:
Brenda Holloway-Donegan DRE #01219834 916-719-8683,
Legends Real Estate
Bought with:
BHG REAL ESTATE ROYAL & ASSOC.
Source: MetroList Services of CA,MLS#: 222140417Originating MLS: MetroList Services, Inc.
Facts & features
Interior
Bedrooms & bathrooms
- Bedrooms: 4
- Bathrooms: 3
- Full bathrooms: 2
- Partial bathrooms: 1
Primary bedroom
- Features: Walk-In Closet, Outside Access
Primary bathroom
- Features: Shower Stall(s), Double Vanity, Tub
Dining room
- Features: Breakfast Nook, Bar, Formal Area
Kitchen
- Features: Granite Counters, Kitchen/Family Combo
Heating
- Central, Gas
Cooling
- Central Air
Appliances
- Included: Gas Cooktop, Built-In Gas Oven, Dishwasher, Disposal, Microwave
- Laundry: Cabinets, Sink, Inside Room
Features
- Flooring: Carpet, Laminate, Tile
- Number of fireplaces: 1
- Fireplace features: Family Room, Outside
Interior area
- Total interior livable area: 2,483 sqft
Property
Parking
- Total spaces: 3
- Parking features: Attached, Garage Door Opener
- Attached garage spaces: 3
Features
- Stories: 1
- Has private pool: Yes
- Pool features: In Ground, Community, See Remarks
- Fencing: Back Yard
Lot
- Size: 7,030 sqft
- Features: Auto Sprinkler F&R, Curb(s)/Gutter(s), Landscape Back, Landscape Front, Low Maintenance
Details
- Parcel number: 06704900530000
- Zoning description: RD-5
- Special conditions: Other
Construction
Type & style
- Home type: SingleFamily
- Architectural style: Ranch,Contemporary
- Property subtype: Single Family Residence
Materials
- Stucco
- Foundation: Slab
- Roof: Tile
Condition
- Year built: 2007
Utilities & green energy
- Sewer: In & Connected, Public Sewer
- Water: Public
- Utilities for property: Public, Natural Gas Connected
Community & neighborhood
Location
- Region: Rancho Cordova
HOA & financial
HOA
- Has HOA: Yes
- HOA fee: $103 monthly
- Amenities included: Pool, Clubhouse, Fitness Center
- Services included: Pool
Other
Other facts
- Road surface type: Paved, Paved Sidewalk
Price history
| Date | Event | Price |
|---|---|---|
| 3/9/2023 | Sold | $630,000+5.2%$254/sqft |
Source: MetroList Services of CA #222140417 Report a problem | ||
| 2/7/2023 | Pending sale | $599,000$241/sqft |
Source: MetroList Services of CA #222140417 Report a problem | ||
| 2/2/2023 | Listed for sale | $599,000+27.7%$241/sqft |
Source: MetroList Services of CA #222140417 Report a problem | ||
| 8/20/2019 | Sold | $469,000-0.2%$189/sqft |
Source: MetroList Services of CA #19043961 Report a problem | ||
| 7/4/2019 | Pending sale | $469,900$189/sqft |
Source: Keller Williams Realty #19043961 Report a problem | ||
Public tax history
| Year | Property taxes | Tax assessment |
|---|---|---|
| 2025 | $9,869 +1.8% | $655,452 +2% |
| 2024 | $9,696 +3.4% | $642,600 +29% |
| 2023 | $9,378 +20.9% | $498,202 +2% |
Find assessor info on the county website
Neighborhood: Sunridge Anatolia
Nearby schools
GreatSchools rating
- 8/10Sunrise Elementary SchoolGrades: K-6Distance: 0.3 mi
- 7/10Katherine L. Albiani Middle SchoolGrades: 7-8Distance: 10.1 mi
- 9/10Pleasant Grove High SchoolGrades: 9-12Distance: 10.3 mi
Get a cash offer in 3 minutes
Find out how much your home could sell for in as little as 3 minutes with a no-obligation cash offer.
Estimated market value$637,000
Get a cash offer in 3 minutes
Find out how much your home could sell for in as little as 3 minutes with a no-obligation cash offer.
Estimated market value
$637,000


