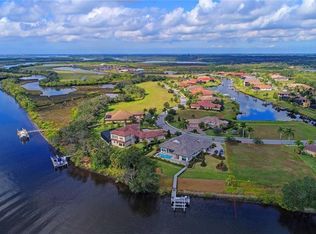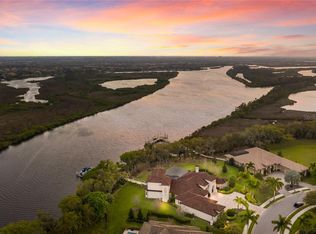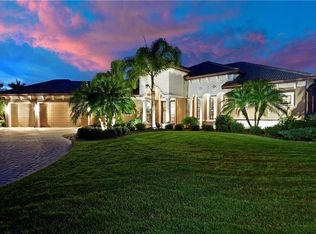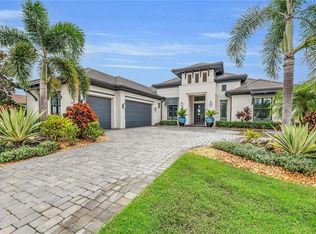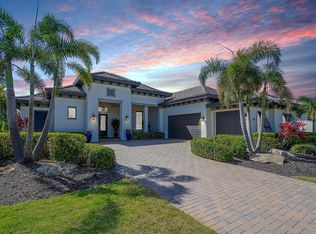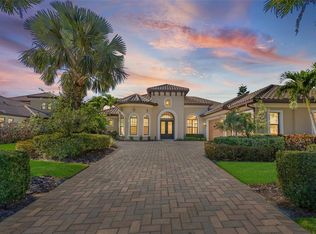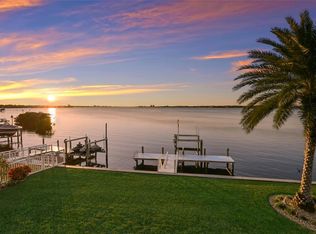Florida waterfront living at its absolute finest. Nestled directly on the Manatee River inside the private, gated community of The Islands on the Manatee River, this exceptional estate offers rare privacy, breathtaking views, and true resort-style living. From the moment you arrive, the home impresses with lush, manicured landscaping and a grand covered front porch featuring two welcoming sitting areas. Inside, the open-concept design is highlighted by soaring 25-foot vaulted ceilings and dramatic floor-to-ceiling pocket sliding doors that seamlessly connect indoor and outdoor living. The home offers three spacious bedrooms plus a bonus room complete with a wet bar and mini refrigerator—perfect for entertaining. The chef’s kitchen is a showpiece, outfitted with premium appliances including a GE Profile Sub-Zero refrigerator and freezer, along with Wolf range, oven, and microwave. The expansive primary suite is a private retreat, featuring a sitting area, dual custom walk-in closets, and a spa-inspired bathroom with a soaking tub and an oversized walk-through shower with dual entrances, three shower heads, and a built-in bench. Step outside to your own resort oasis overlooking the river and protected natural preserve. Enjoy the heated pool with tanning ledge, relaxing hot tub, and covered patio with roll-down screens ideal for outdoor dining and lounging. Brand new pool/spa pump and filter just installed! A private walkway leads to your dock with a brand-new (Q1 2025) 20,000-lb boat lift, capable of accommodating virtually any vessel—perfect for boating enthusiasts. Additional highlights include a three-car side-load garage with custom cabinetry, a new AC system (2024), and a prime location offering easy access to Sarasota, Lakewood Ranch, St. Petersburg, and Tampa. This is a rare opportunity to own a luxurious riverfront retreat that truly has it all.
For sale
$2,850,000
11807 Rive Isle Run, Parrish, FL 34219
3beds
3,669sqft
Est.:
Single Family Residence
Built in 2016
0.58 Acres Lot
$2,736,500 Zestimate®
$777/sqft
$580/mo HOA
What's special
Three spacious bedroomsRelaxing hot tubBreathtaking viewsOpen-concept designDual custom walk-in closetsLush manicured landscaping
- 10 days |
- 940 |
- 25 |
Likely to sell faster than
Zillow last checked: 8 hours ago
Listing updated: January 22, 2026 at 05:56pm
Listing Provided by:
Julie Franklin 941-752-0887,
FINE PROPERTIES 941-782-0000
Source: Stellar MLS,MLS#: A4678448 Originating MLS: Sarasota - Manatee
Originating MLS: Sarasota - Manatee

Tour with a local agent
Facts & features
Interior
Bedrooms & bathrooms
- Bedrooms: 3
- Bathrooms: 3
- Full bathrooms: 3
Rooms
- Room types: Bonus Room, Den/Library/Office, Dining Room
Primary bedroom
- Features: Walk-In Closet(s)
- Level: First
- Area: 400 Square Feet
- Dimensions: 25x16
Bedroom 2
- Features: Built-in Closet
- Level: First
- Area: 144 Square Feet
- Dimensions: 12x12
Bedroom 3
- Features: En Suite Bathroom, Built-in Closet
- Level: First
- Area: 144 Square Feet
- Dimensions: 12x12
Bonus room
- Features: No Closet
- Level: First
- Area: 260 Square Feet
- Dimensions: 20x13
Dinette
- Level: First
- Area: 110 Square Feet
- Dimensions: 10x11
Dining room
- Level: First
- Area: 180 Square Feet
- Dimensions: 15x12
Kitchen
- Level: First
- Area: 289 Square Feet
- Dimensions: 17x17
Living room
- Level: First
- Area: 440 Square Feet
- Dimensions: 20x22
Office
- Level: First
- Area: 204 Square Feet
- Dimensions: 12x17
Heating
- Central
Cooling
- Central Air
Appliances
- Included: Dishwasher, Disposal, Dryer, Microwave, Range, Refrigerator, Washer
- Laundry: Laundry Room
Features
- Built-in Features, Ceiling Fan(s), Crown Molding, High Ceilings, Kitchen/Family Room Combo, Open Floorplan, Split Bedroom, Thermostat, Walk-In Closet(s)
- Flooring: Engineered Hardwood
- Doors: French Doors, Outdoor Kitchen, Sliding Doors
- Has fireplace: No
Interior area
- Total structure area: 5,577
- Total interior livable area: 3,669 sqft
Video & virtual tour
Property
Parking
- Total spaces: 3
- Parking features: Garage - Attached
- Attached garage spaces: 3
- Details: Garage Dimensions: 31x20
Features
- Levels: One
- Stories: 1
- Exterior features: Irrigation System, Outdoor Kitchen, Private Mailbox, Rain Gutters, Sidewalk
- Has private pool: Yes
- Pool features: Heated, In Ground
- Has view: Yes
- View description: Water, River
- Has water view: Yes
- Water view: Water,River
- Waterfront features: Waterfront, River Front, River Access
Lot
- Size: 0.58 Acres
Details
- Parcel number: 545910659
- Zoning: PDR/CH
- Special conditions: None
Construction
Type & style
- Home type: SingleFamily
- Property subtype: Single Family Residence
Materials
- Block
- Foundation: Slab
- Roof: Tile
Condition
- New construction: No
- Year built: 2016
Details
- Builder name: Arthur Rutenberg
Utilities & green energy
- Sewer: Public Sewer
- Water: Public
- Utilities for property: Public
Community & HOA
Community
- Features: Boat Slip, River, Water Access, Waterfront, Clubhouse, Deed Restrictions, Fitness Center, Gated Community - Guard, Golf Carts OK, Sidewalks
- Subdivision: RIVER WILDERNESS PH III SP E, F & M
HOA
- Has HOA: Yes
- Services included: 24-Hour Guard, Manager, Recreational Facilities
- HOA fee: $580 monthly
- HOA name: Real Manage
- HOA phone: 941-231-0050
- Second HOA name: River Wilderness Foundation of Bradenton
- Pet fee: $0 monthly
Location
- Region: Parrish
Financial & listing details
- Price per square foot: $777/sqft
- Tax assessed value: $1,728,017
- Annual tax amount: $16,461
- Date on market: 1/17/2026
- Cumulative days on market: 9 days
- Listing terms: Cash,Conventional,VA Loan
- Ownership: Fee Simple
- Total actual rent: 0
- Road surface type: Paved
Estimated market value
$2,736,500
$2.60M - $2.87M
$4,571/mo
Price history
Price history
| Date | Event | Price |
|---|---|---|
| 1/17/2026 | Listed for sale | $2,850,000-0.9%$777/sqft |
Source: | ||
| 11/17/2025 | Listing removed | $2,875,000$784/sqft |
Source: | ||
| 8/3/2025 | Price change | $2,875,000-2.5%$784/sqft |
Source: | ||
| 5/17/2025 | Listed for sale | $2,950,000+395.8%$804/sqft |
Source: | ||
| 7/10/2015 | Sold | $595,000$162/sqft |
Source: Public Record Report a problem | ||
Public tax history
Public tax history
| Year | Property taxes | Tax assessment |
|---|---|---|
| 2024 | $16,461 +0.7% | $1,244,300 +3% |
| 2023 | $16,347 +2.3% | $1,208,058 +3% |
| 2022 | $15,985 -0.6% | $1,172,872 +3% |
Find assessor info on the county website
BuyAbility℠ payment
Est. payment
$19,398/mo
Principal & interest
$14329
Property taxes
$3491
Other costs
$1578
Climate risks
Neighborhood: 34219
Nearby schools
GreatSchools rating
- 8/10Annie Lucy Williams Elementary SchoolGrades: PK-5Distance: 4 mi
- 4/10Parrish Community High SchoolGrades: Distance: 4.1 mi
- 4/10Buffalo Creek Middle SchoolGrades: 6-8Distance: 5 mi
Schools provided by the listing agent
- Elementary: Annie Lucy Williams Elementary
- Middle: Buffalo Creek Middle
- High: Parrish Community High
Source: Stellar MLS. This data may not be complete. We recommend contacting the local school district to confirm school assignments for this home.
- Loading
- Loading
