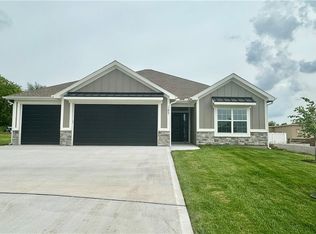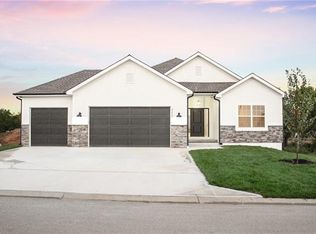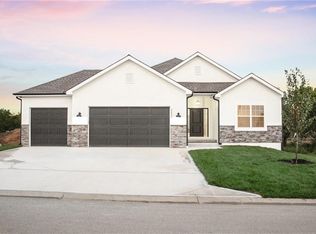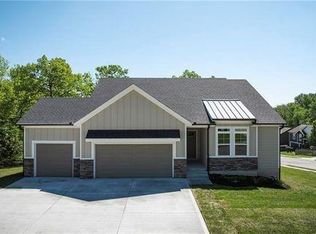Sold
Price Unknown
11809 E Ridgeview Ct, Peculiar, MO 64078
4beds
2,640sqft
Single Family Residence
Built in 2023
0.34 Acres Lot
$536,800 Zestimate®
$--/sqft
$2,600 Estimated rent
Home value
$536,800
$462,000 - $623,000
$2,600/mo
Zestimate® history
Loading...
Owner options
Explore your selling options
What's special
Discover luxury and comfort at 11809 E Ridgeview Ct! Located at the end of a cul-de-sac on a large, professionally landscaped lot backing to private acreage, this home is a true retreat. Inside, you'll love the open layout featuring commercial-grade LVP flooring throughout and a cozy gas fireplace anchoring the living area. Cook like a pro in the chef’s kitchen with gas stovetop, stainless steel appliances (all included!), and sleek upgraded quartz countertops. The fully finished basement is an entertainer’s dream with a full wet bar and space for movie nights, game days, or guests. Relax in the primary suite with a spa-inspired bath and heated floors. Step outside to the covered patio, enhanced with automatic timer exterior lighting—perfect for evening gatherings. Every inch of this home is designed with quality and style.
Zillow last checked: 8 hours ago
Listing updated: July 28, 2025 at 04:54am
Listing Provided by:
Hern Group 800-274-5951,
Keller Williams Platinum Prtnr,
Landon Hern 816-377-1513,
Keller Williams Platinum Prtnr
Bought with:
Tara Miller, 00241605
Platinum Realty LLC
Source: Heartland MLS as distributed by MLS GRID,MLS#: 2549542
Facts & features
Interior
Bedrooms & bathrooms
- Bedrooms: 4
- Bathrooms: 3
- Full bathrooms: 3
Primary bedroom
- Features: Carpet, Ceiling Fan(s)
- Level: First
- Area: 196 Square Feet
- Dimensions: 14 x 14
Bedroom 2
- Features: Carpet, Ceiling Fan(s)
- Level: First
- Area: 143 Square Feet
- Dimensions: 13 x 11
Bedroom 3
- Features: Carpet, Ceiling Fan(s)
- Level: Lower
- Area: 180 Square Feet
- Dimensions: 15 x 12
Bedroom 4
- Features: Carpet, Ceiling Fan(s)
- Level: Lower
- Area: 180 Square Feet
- Dimensions: 15 x 12
Primary bathroom
- Features: Ceramic Tiles, Double Vanity, Shower Only, Walk-In Closet(s)
- Level: First
- Area: 110 Square Feet
- Dimensions: 11 x 10
Bathroom 2
- Features: Ceramic Tiles, Granite Counters, Shower Over Tub
- Level: First
Bathroom 3
- Features: Ceramic Tiles, Granite Counters, Shower Only
- Level: Lower
Dining room
- Features: Luxury Vinyl
- Level: First
- Area: 156 Square Feet
- Dimensions: 12 x 13
Family room
- Features: Carpet, Ceiling Fan(s)
- Level: Lower
- Area: 435 Square Feet
- Dimensions: 29 x 15
Great room
- Features: Carpet, Ceiling Fan(s), Fireplace
- Level: First
- Area: 270 Square Feet
- Dimensions: 18 x 15
Kitchen
- Features: Granite Counters, Kitchen Island, Luxury Vinyl, Pantry
- Level: First
- Area: 156 Square Feet
- Dimensions: 12 x 13
Laundry
- Features: Granite Counters
- Level: First
Heating
- Forced Air
Cooling
- Electric
Appliances
- Included: Cooktop, Dishwasher, Disposal, Exhaust Fan, Microwave, Built-In Oven, Stainless Steel Appliance(s)
- Laundry: Laundry Room, Main Level
Features
- Ceiling Fan(s), Custom Cabinets, Kitchen Island, Painted Cabinets, Pantry, Walk-In Closet(s), Wet Bar
- Flooring: Carpet, Luxury Vinyl, Tile
- Basement: Daylight,Finished,Full,Sump Pump
- Number of fireplaces: 1
- Fireplace features: Living Room
Interior area
- Total structure area: 2,640
- Total interior livable area: 2,640 sqft
- Finished area above ground: 1,600
- Finished area below ground: 1,040
Property
Parking
- Total spaces: 3
- Parking features: Built-In, Garage Faces Front
- Attached garage spaces: 3
Features
- Patio & porch: Covered
Lot
- Size: 0.34 Acres
- Features: City Limits, City Lot, Cul-De-Sac
Details
- Parcel number: 2737287
Construction
Type & style
- Home type: SingleFamily
- Architectural style: Traditional
- Property subtype: Single Family Residence
Materials
- Stone Trim, Wood Siding
- Roof: Composition
Condition
- Year built: 2023
Details
- Builder model: The Emma
- Builder name: Rymeg, Inc
Utilities & green energy
- Sewer: Public Sewer
- Water: Public
Green energy
- Energy efficient items: HVAC, Insulation
Community & neighborhood
Security
- Security features: Smoke Detector(s)
Location
- Region: Peculiar
- Subdivision: Fox's Den
HOA & financial
HOA
- Has HOA: Yes
- Amenities included: Pool, Trail(s)
- Services included: Other
- Association name: Fox's Den HOA
Other
Other facts
- Listing terms: Cash,Conventional,FHA,VA Loan
- Ownership: Private
- Road surface type: Paved
Price history
| Date | Event | Price |
|---|---|---|
| 7/21/2025 | Sold | -- |
Source: | ||
| 6/13/2025 | Pending sale | $540,000$205/sqft |
Source: | ||
| 6/11/2025 | Contingent | $540,000$205/sqft |
Source: | ||
| 5/16/2025 | Listed for sale | $540,000+9.1%$205/sqft |
Source: | ||
| 4/6/2023 | Sold | -- |
Source: | ||
Public tax history
| Year | Property taxes | Tax assessment |
|---|---|---|
| 2024 | $5,008 +110.7% | $63,420 +109.4% |
| 2023 | $2,376 +9675.3% | $30,290 +9996.7% |
| 2022 | $24 | $300 |
Find assessor info on the county website
Neighborhood: 64078
Nearby schools
GreatSchools rating
- 6/10Peculiar Elementary SchoolGrades: K-5Distance: 1 mi
- 4/10Raymore-Peculiar South Middle SchoolGrades: 6-8Distance: 3.1 mi
- 6/10Raymore-Peculiar Sr. High SchoolGrades: 9-12Distance: 2.9 mi
Schools provided by the listing agent
- Elementary: Peculiar
- Middle: Raymore-Peculiar South
- High: Raymore-Peculiar
Source: Heartland MLS as distributed by MLS GRID. This data may not be complete. We recommend contacting the local school district to confirm school assignments for this home.
Get a cash offer in 3 minutes
Find out how much your home could sell for in as little as 3 minutes with a no-obligation cash offer.
Estimated market value$536,800
Get a cash offer in 3 minutes
Find out how much your home could sell for in as little as 3 minutes with a no-obligation cash offer.
Estimated market value
$536,800



