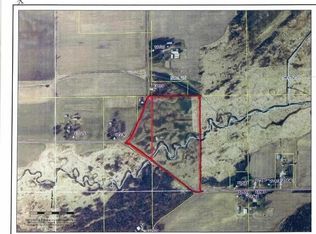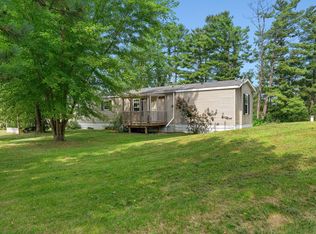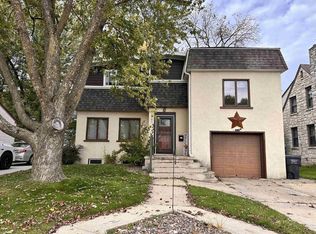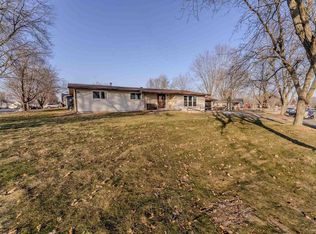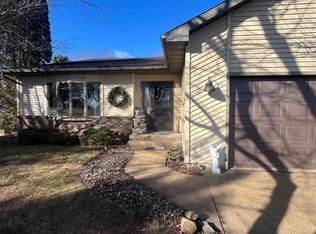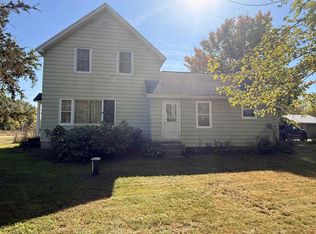Motivated Seller! Welcome home to this beautifully updated, move-in ready gem! Boasting four spacious bedrooms and two full bathrooms, this property offers the perfect blend of comfort and modern style. Recent renovations in 2022 and 2023 include a brand new roof, siding, and garage doors, guaranteeing peace of mind for years to come. Step inside and be captivated by the stunning open-concept design, seamlessly connecting the living room, dining room, and a completely remodeled kitchen ? perfect for entertaining and family gatherings. New flooring throughout adds a touch of elegance and warmth. The exterior shines with fresh, landscaping, creating a welcoming and inviting curb appeal.
Active
Price cut: $10K (2/2)
$275,000
11809 Formica Road, Tomah, WI 54660
4beds
3,024sqft
Est.:
Single Family Residence
Built in 1974
0.68 Acres Lot
$-- Zestimate®
$91/sqft
$-- HOA
What's special
Garage doorsOpen-concept designCompletely remodeled kitchenBrand new roofNew flooring
- 298 days |
- 1,111 |
- 48 |
Likely to sell faster than
Zillow last checked: 8 hours ago
Listing updated: February 02, 2026 at 03:34am
Listed by:
Geri Pettersen 608-617-3486,
Berkshire Hathaway HomeServices True Realty
Source: WIREX MLS,MLS#: 1999173 Originating MLS: South Central Wisconsin MLS
Originating MLS: South Central Wisconsin MLS
Tour with a local agent
Facts & features
Interior
Bedrooms & bathrooms
- Bedrooms: 4
- Bathrooms: 2
- Full bathrooms: 2
- Main level bedrooms: 4
Primary bedroom
- Level: Main
- Area: 198
- Dimensions: 11 x 18
Bedroom 2
- Level: Main
- Area: 176
- Dimensions: 11 x 16
Bedroom 3
- Level: Main
- Area: 143
- Dimensions: 13 x 11
Bedroom 4
- Level: Main
- Area: 110
- Dimensions: 11 x 10
Bathroom
- Features: No Master Bedroom Bath
Dining room
- Level: Main
- Area: 120
- Dimensions: 10 x 12
Family room
- Level: Lower
- Area: 624
- Dimensions: 24 x 26
Kitchen
- Level: Main
- Area: 200
- Dimensions: 10 x 20
Living room
- Level: Main
- Area: 280
- Dimensions: 14 x 20
Heating
- Natural Gas, Forced Air
Appliances
- Included: Window A/C, Washer, Dryer, Water Softener Rented
Features
- Flooring: Wood or Sim.Wood Floors
- Basement: Full,Finished
Interior area
- Total structure area: 2,824
- Total interior livable area: 3,024 sqft
- Finished area above ground: 1,824
- Finished area below ground: 1,200
Property
Parking
- Total spaces: 2
- Parking features: 2 Car, Detached, Basement Access
- Garage spaces: 2
Features
- Levels: Bi-Level
- Patio & porch: Deck
- Fencing: Fenced Yard
Lot
- Size: 0.68 Acres
Details
- Parcel number: 020007970000
- Zoning: Res
Construction
Type & style
- Home type: SingleFamily
- Property subtype: Single Family Residence
Materials
- Vinyl Siding
Condition
- 21+ Years
- New construction: No
- Year built: 1974
Utilities & green energy
- Sewer: Septic Tank
- Water: Well
- Utilities for property: Cable Available
Community & HOA
Location
- Region: Tomah
- Municipality: La Grange
Financial & listing details
- Price per square foot: $91/sqft
- Tax assessed value: $225,400
- Annual tax amount: $2,205
- Date on market: 5/7/2025
- Inclusions: Stove/Oven, Refrigerator, Microwave, Washer, Dryer
- Exclusions: Seller's Personal Property
Estimated market value
Not available
Estimated sales range
Not available
$2,090/mo
Price history
Price history
| Date | Event | Price |
|---|---|---|
| 2/2/2026 | Price change | $275,000-3.5%$91/sqft |
Source: | ||
| 1/15/2026 | Price change | $285,000-4.7%$94/sqft |
Source: | ||
| 9/12/2025 | Price change | $299,000-5.1%$99/sqft |
Source: | ||
| 8/16/2025 | Price change | $315,000-3.1%$104/sqft |
Source: | ||
| 7/28/2025 | Price change | $325,000-3.3%$107/sqft |
Source: | ||
| 7/6/2025 | Price change | $336,000-2.6%$111/sqft |
Source: | ||
| 6/25/2025 | Price change | $345,000-2.8%$114/sqft |
Source: | ||
| 6/6/2025 | Price change | $355,000-4.1%$117/sqft |
Source: | ||
| 6/3/2025 | Price change | $370,000-2.6%$122/sqft |
Source: | ||
| 5/7/2025 | Listed for sale | $380,000+68.9%$126/sqft |
Source: | ||
| 6/2/2023 | Sold | $225,000-6.3%$74/sqft |
Source: | ||
| 4/13/2023 | Contingent | $240,000$79/sqft |
Source: | ||
| 3/28/2023 | Listed for sale | $240,000-2%$79/sqft |
Source: | ||
| 2/4/2022 | Listing removed | -- |
Source: Local MLS Report a problem | ||
| 8/27/2021 | Price change | $245,000-4.3%$81/sqft |
Source: | ||
| 7/21/2021 | Price change | $256,000-1.5%$85/sqft |
Source: | ||
| 7/15/2021 | Listed for sale | $260,000+79.3%$86/sqft |
Source: SCWMLS #1914722 Report a problem | ||
| 4/6/2018 | Sold | $145,000$48/sqft |
Source: Agent Provided Report a problem | ||
Public tax history
Public tax history
| Year | Property taxes | Tax assessment |
|---|---|---|
| 2024 | $2,205 -14.5% | $231,200 |
| 2023 | $2,580 +15.4% | $231,200 +74.9% |
| 2022 | $2,235 +4.9% | $132,200 |
| 2021 | $2,131 | $132,200 |
| 2020 | -- | $132,200 |
| 2019 | $2,089 +2.1% | $132,200 |
| 2018 | $2,045 -7.6% | $132,200 |
| 2017 | $2,214 +0.5% | $132,200 |
| 2016 | $2,203 -12.6% | $132,200 |
| 2015 | $2,520 +10.2% | $132,200 |
| 2014 | $2,287 -8.1% | $132,200 +10.1% |
| 2011 | $2,489 +3.5% | $120,100 |
| 2010 | $2,406 | $120,100 |
| 2009 | -- | $120,100 |
| 2008 | -- | $120,100 |
Find assessor info on the county website
BuyAbility℠ payment
Est. payment
$1,651/mo
Principal & interest
$1326
Property taxes
$325
Climate risks
Neighborhood: 54660
Nearby schools
GreatSchools rating
- 3/10Lemonweir Elementary SchoolGrades: PK-5Distance: 2.3 mi
- 4/10Tomah Middle SchoolGrades: 6-8Distance: 3.3 mi
- 3/10Tomah High SchoolGrades: 9-12Distance: 3.6 mi
Schools provided by the listing agent
- Middle: Tomah
- High: Tomah
- District: Tomah
Source: WIREX MLS. This data may not be complete. We recommend contacting the local school district to confirm school assignments for this home.
