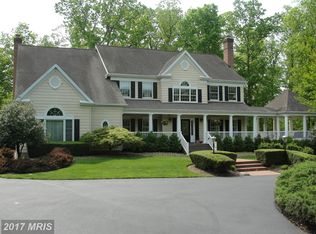Sold for $1,215,000
$1,215,000
11809 Henderson Rd, Clifton, VA 20124
4beds
4,196sqft
Single Family Residence
Built in 1989
1.69 Acres Lot
$1,274,500 Zestimate®
$290/sqft
$4,681 Estimated rent
Home value
$1,274,500
$1.19M - $1.38M
$4,681/mo
Zestimate® history
Loading...
Owner options
Explore your selling options
What's special
Open House Saturday 1-3pm and Sunday 12-2pm. Welcome to 11809 Henderson Road in the quaint city of Clifton, Virginia, this single-family residence stands tall with three majestic stories. Its pristine condition invites you to move right in and create lasting memories.Upon entering, you are greeted by an elegant staircase that adds a touch of grandeur. The formal living room and dining rooms are adorned with gleaming hardwood floors. A stately fireplace crackles with warmth, inviting you to cozy up on chilly nights. French doors open out, beckoning you to a serene outdoor space.The gourmet kitchen boasts a functional island and eat in area. As you prepare culinary masterpieces, the kitchen opens to the large family room. A second fireplace, decorative beams that bring a touch of rustic charm and tons of natural light are just a few details. A luxurious primary suite offers a private sanctuary with sitting room, luxury spa like bath with a double sink and a refreshing shower complete with stunning tile accents. The intricate crown molding and neutral colors throughout the house add an air of timeless charm. Meticulously cared for and shows like a model home. Private driveway with additional circular path. Lush landscape on almost 2 acres. Just minutes to downtown Historic Clifton, wineries, restaurants, multiple commutes and so much more.
Zillow last checked: 8 hours ago
Listing updated: June 15, 2024 at 06:56am
Listed by:
Joyce Wadle 703-403-3058,
Long & Foster Real Estate, Inc.
Bought with:
Anthan Tran, 4001011732
Samson Properties
Source: Bright MLS,MLS#: VAFX2177976
Facts & features
Interior
Bedrooms & bathrooms
- Bedrooms: 4
- Bathrooms: 4
- Full bathrooms: 3
- 1/2 bathrooms: 1
- Main level bathrooms: 1
Basement
- Area: 1500
Heating
- Heat Pump, Electric
Cooling
- Heat Pump, Electric
Appliances
- Included: Dishwasher, Oven/Range - Electric, Refrigerator, Electric Water Heater
- Laundry: Main Level, Dryer In Unit, Washer In Unit
Features
- Attic, Built-in Features, Ceiling Fan(s), Crown Molding, Floor Plan - Traditional, Formal/Separate Dining Room, Family Room Off Kitchen, Eat-in Kitchen, Kitchen Island, Kitchen - Table Space, Primary Bath(s), Walk-In Closet(s)
- Flooring: Wood
- Basement: Full,Walk-Out Access,Unfinished
- Number of fireplaces: 2
Interior area
- Total structure area: 5,696
- Total interior livable area: 4,196 sqft
- Finished area above ground: 4,196
- Finished area below ground: 0
Property
Parking
- Total spaces: 2
- Parking features: Garage Door Opener, Oversized, Attached
- Attached garage spaces: 2
Accessibility
- Accessibility features: None
Features
- Levels: Three
- Stories: 3
- Pool features: None
Lot
- Size: 1.69 Acres
Details
- Additional structures: Above Grade, Below Grade
- Parcel number: 0951 08 0003
- Zoning: 030
- Special conditions: Standard
Construction
Type & style
- Home type: SingleFamily
- Architectural style: Colonial
- Property subtype: Single Family Residence
Materials
- Vinyl Siding, Brick
- Foundation: Permanent
Condition
- New construction: No
- Year built: 1989
Details
- Builder model: CUSTOM
Utilities & green energy
- Sewer: Gravity Sept Fld
- Water: Well
Community & neighborhood
Location
- Region: Clifton
- Subdivision: Bulin Division
Other
Other facts
- Listing agreement: Exclusive Right To Sell
- Listing terms: Cash,Conventional,VA Loan
- Ownership: Fee Simple
Price history
| Date | Event | Price |
|---|---|---|
| 6/12/2024 | Sold | $1,215,000-6.5%$290/sqft |
Source: | ||
| 5/16/2024 | Contingent | $1,299,000$310/sqft |
Source: | ||
| 5/9/2024 | Price change | $1,299,000-0.1%$310/sqft |
Source: | ||
| 4/2/2024 | Pending sale | $1,300,000$310/sqft |
Source: | ||
Public tax history
| Year | Property taxes | Tax assessment |
|---|---|---|
| 2025 | $11,484 +11.9% | $993,410 +12.1% |
| 2024 | $10,263 +8% | $885,900 +5.2% |
| 2023 | $9,501 +17.2% | $841,870 +18.7% |
Find assessor info on the county website
Neighborhood: 20124
Nearby schools
GreatSchools rating
- 7/10Fairview Elementary SchoolGrades: PK-6Distance: 4.5 mi
- 7/10Robinson SecondaryGrades: 7-12Distance: 6.2 mi
Schools provided by the listing agent
- Elementary: Fairview
- Middle: Robinson Secondary School
- High: Robinson Secondary School
- District: Fairfax County Public Schools
Source: Bright MLS. This data may not be complete. We recommend contacting the local school district to confirm school assignments for this home.
Get a cash offer in 3 minutes
Find out how much your home could sell for in as little as 3 minutes with a no-obligation cash offer.
Estimated market value$1,274,500
Get a cash offer in 3 minutes
Find out how much your home could sell for in as little as 3 minutes with a no-obligation cash offer.
Estimated market value
$1,274,500
