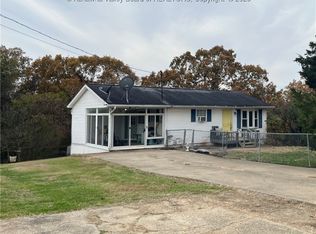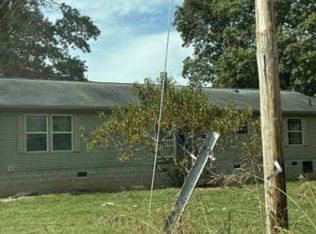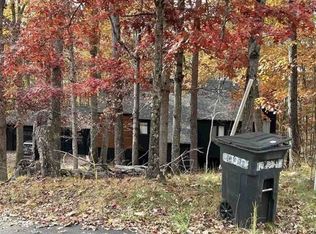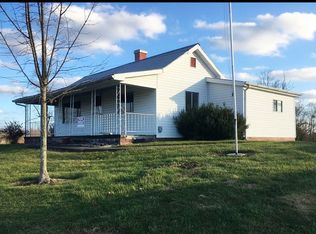If you want privacy and some acreage this property has both. The house sits on 5 acres with a storage building, a 2 car garage and a barn. The home has 5 bedrooms, 2 bathrooms, dining room, family room, a pantry off the kitchen and a spare room that would be good for whatever you choose. The home is in need of some TLC but is close to Toyota Plant. Will only go Cash or Conventional.
For sale
Price cut: $4K (10/22)
$145,000
1181 Cabin Ridge Rd, Leon, WV 25123
5beds
2,236sqft
Est.:
Single Family Residence
Built in 1930
5 Acres Lot
$-- Zestimate®
$65/sqft
$-- HOA
What's special
Storage buildingPrivacy and some acreageDining roomFamily roomPantry off the kitchenSpare room
- 142 days |
- 1,297 |
- 61 |
Zillow last checked: 8 hours ago
Listing updated: October 22, 2025 at 12:36pm
Listed by:
Elizabeth Elias,
Homestead Realty 304-675-5540
Source: KVBR,MLS#: 279820 Originating MLS: Kanawha Valley Board of REALTORS
Originating MLS: Kanawha Valley Board of REALTORS
Tour with a local agent
Facts & features
Interior
Bedrooms & bathrooms
- Bedrooms: 5
- Bathrooms: 2
- Full bathrooms: 2
Primary bedroom
- Description: Primary Bedroom
- Level: Main
- Dimensions: 13.6x13.4
Bedroom 2
- Description: Bedroom 2
- Level: Main
- Dimensions: 13.4x9.9
Dining room
- Description: Dining Room
- Level: Main
- Dimensions: 13.1x8.8
Family room
- Description: Family Room
- Level: Main
- Dimensions: 27x15.3
Kitchen
- Description: Kitchen
- Level: Main
- Dimensions: 13x8.10
Living room
- Description: Living Room
- Level: Main
- Dimensions: 14.8x
Utility room
- Description: Utility Room
- Level: Main
- Dimensions: 9.1x9.1
Heating
- Coal, Electric, Forced Air, Wood, Wall Furnace
Cooling
- Central Air
Features
- Separate/Formal Dining Room
- Flooring: Carpet, Laminate, Vinyl
- Basement: Partial
- Has fireplace: No
Interior area
- Total interior livable area: 2,236 sqft
Property
Parking
- Total spaces: 2
- Parking features: Detached, Garage, Two Car Garage
- Garage spaces: 2
Features
- Levels: Two
- Stories: 2
- Patio & porch: Porch
- Exterior features: Porch, Storage
Lot
- Size: 5 Acres
Details
- Additional structures: Barn(s), Storage
- Parcel number: 150429000100000000
Construction
Type & style
- Home type: SingleFamily
- Architectural style: Two Story
- Property subtype: Single Family Residence
Materials
- Drywall, Frame, Log
- Roof: Composition,Shingle
Condition
- Year built: 1930
Utilities & green energy
- Sewer: Septic Tank
- Water: Public
Community & HOA
Community
- Subdivision: No
HOA
- Has HOA: No
Location
- Region: Leon
Financial & listing details
- Price per square foot: $65/sqft
- Tax assessed value: $116,100
- Annual tax amount: $588
- Date on market: 8/22/2025
- Cumulative days on market: 142 days
Estimated market value
Not available
Estimated sales range
Not available
$1,441/mo
Price history
Price history
| Date | Event | Price |
|---|---|---|
| 10/22/2025 | Price change | $145,000-2.7%$65/sqft |
Source: | ||
| 8/22/2025 | Listed for sale | $149,000$67/sqft |
Source: | ||
Public tax history
Public tax history
| Year | Property taxes | Tax assessment |
|---|---|---|
| 2025 | $587 +27.2% | $69,660 +18% |
| 2024 | $462 +12.6% | $59,040 +8% |
| 2023 | $410 +3.6% | $54,660 +2.2% |
Find assessor info on the county website
BuyAbility℠ payment
Est. payment
$678/mo
Principal & interest
$562
Property taxes
$65
Home insurance
$51
Climate risks
Neighborhood: 25123
Nearby schools
GreatSchools rating
- 5/10Leon Elementary SchoolGrades: PK-6Distance: 4.6 mi
- 6/10Point Pleasant High SchoolGrades: 7-12Distance: 17.3 mi
Schools provided by the listing agent
- Elementary: Leon
- Middle: Point Pleasant
- High: Point Pleasant
Source: KVBR. This data may not be complete. We recommend contacting the local school district to confirm school assignments for this home.
- Loading
- Loading



