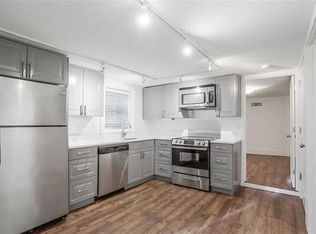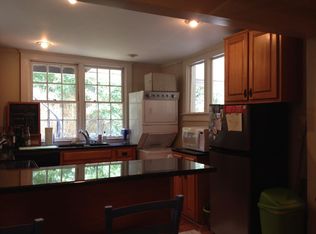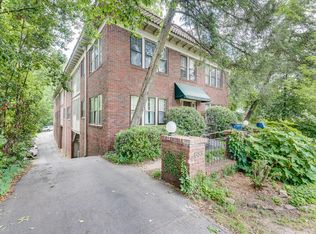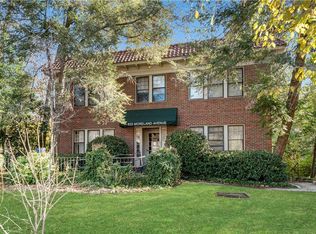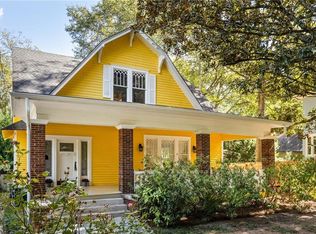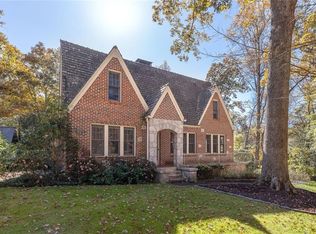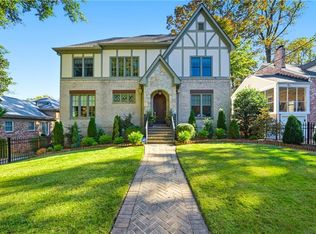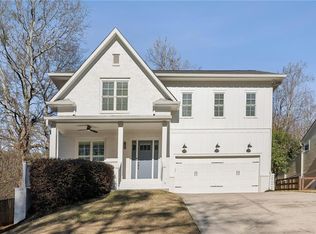Timeless design meets unbeatable location in historic Druid Hills. This property is a rare architectural gem blending Frank Lloyd Wright-inspired details with modern upgrades. Soaring 17-ft ceilings, walls of windows, and a striking original fireplace define the light-filled Great Room. The chef’s kitchen features top-tier appliances, custom cabinetry, and a large island perfect for entertaining. Fully finished basement. The spacious owner’s suite offers a spa-like bath, walk-in closet, and private laundry. A finished lower-level apartment adds flexibility for guests, income, or office space. Its currently rented at $1700+ per month. Smart features include solar panels, raised garden beds, and privacy film. Just minutes from Virginia Highland, Emory, and Little Five Points—this home delivers character, comfort, and convenience in one of Atlanta’s most sought-after neighborhoods.
Pending
$1,350,000
1181 Fairview Rd NE, Atlanta, GA 30306
5beds
4,237sqft
Est.:
Single Family Residence, Residential
Built in 1929
0.27 Acres Lot
$1,283,500 Zestimate®
$319/sqft
$-- HOA
What's special
- 154 days |
- 211 |
- 3 |
Zillow last checked: 8 hours ago
Listing updated: December 19, 2025 at 11:29pm
Listing Provided by:
Kasondra McConnell,
Compass
Source: FMLS GA,MLS#: 7634549
Facts & features
Interior
Bedrooms & bathrooms
- Bedrooms: 5
- Bathrooms: 4
- Full bathrooms: 4
- Main level bathrooms: 2
- Main level bedrooms: 2
Rooms
- Room types: Basement, Bonus Room, Great Room, Living Room, Sun Room
Primary bedroom
- Features: In-Law Floorplan, Master on Main, Oversized Master
- Level: In-Law Floorplan, Master on Main, Oversized Master
Bedroom
- Features: In-Law Floorplan, Master on Main, Oversized Master
Primary bathroom
- Features: Separate His/Hers, Separate Tub/Shower
Dining room
- Features: Open Concept, Seats 12+
Kitchen
- Features: Breakfast Room, Cabinets White
Heating
- Central, Forced Air, Natural Gas
Cooling
- Central Air
Appliances
- Included: Dishwasher, Disposal, Dryer, Gas Oven, Gas Water Heater, Microwave, Range Hood, Refrigerator, Washer
- Laundry: Main Level
Features
- Bookcases, Double Vanity, Entrance Foyer, High Ceilings 10 ft Main, High Speed Internet, Vaulted Ceiling(s), Walk-In Closet(s), Wet Bar
- Flooring: Hardwood
- Windows: None
- Basement: Daylight,Exterior Entry,Finished,Interior Entry
- Number of fireplaces: 2
- Fireplace features: Family Room, Masonry, Master Bedroom
- Common walls with other units/homes: No Common Walls
Interior area
- Total structure area: 4,237
- Total interior livable area: 4,237 sqft
Video & virtual tour
Property
Parking
- Total spaces: 3
- Parking features: Driveway, Level Driveway, Parking Pad
- Has uncovered spaces: Yes
Accessibility
- Accessibility features: None
Features
- Levels: Two
- Stories: 2
- Patio & porch: Front Porch, Patio, Rear Porch, Side Porch
- Exterior features: None
- Pool features: None
- Spa features: None
- Fencing: None
- Has view: Yes
- View description: Other
- Waterfront features: None
- Body of water: None
Lot
- Size: 0.27 Acres
- Dimensions: 156 x 45
- Features: Corner Lot, Level
Details
- Additional structures: None
- Parcel number: 15 241 01 122
- Other equipment: None
- Horse amenities: None
Construction
Type & style
- Home type: SingleFamily
- Architectural style: Contemporary,Craftsman,Modern
- Property subtype: Single Family Residence, Residential
Materials
- Brick 4 Sides
- Roof: Other
Condition
- Resale
- New construction: No
- Year built: 1929
Utilities & green energy
- Electric: 220 Volts
- Sewer: Public Sewer
- Water: Public
- Utilities for property: Cable Available
Green energy
- Energy efficient items: None
- Energy generation: Solar
Community & HOA
Community
- Features: Near Public Transport, Sidewalks, Street Lights
- Security: Fire Alarm, Security System Leased, Smoke Detector(s)
- Subdivision: Druid Hills
HOA
- Has HOA: No
Location
- Region: Atlanta
Financial & listing details
- Price per square foot: $319/sqft
- Tax assessed value: $1,265,900
- Annual tax amount: $16,329
- Date on market: 8/18/2025
- Cumulative days on market: 273 days
- Road surface type: Paved
Estimated market value
$1,283,500
$1.22M - $1.35M
$5,956/mo
Price history
Price history
| Date | Event | Price |
|---|---|---|
| 12/20/2025 | Pending sale | $1,350,000$319/sqft |
Source: | ||
| 8/22/2025 | Listed for sale | $1,350,000-1.8%$319/sqft |
Source: | ||
| 8/18/2025 | Listing removed | $1,375,000$325/sqft |
Source: | ||
| 7/12/2025 | Listed for sale | $1,375,000-3.5%$325/sqft |
Source: | ||
| 7/10/2025 | Listing removed | $1,425,000$336/sqft |
Source: | ||
Public tax history
Public tax history
| Year | Property taxes | Tax assessment |
|---|---|---|
| 2025 | -- | $506,359 |
| 2024 | $16,399 +4% | $506,359 0% |
| 2023 | $15,774 +92.4% | $506,360 +81% |
Find assessor info on the county website
BuyAbility℠ payment
Est. payment
$8,227/mo
Principal & interest
$6651
Property taxes
$1103
Home insurance
$473
Climate risks
Neighborhood: Druid Hills
Nearby schools
GreatSchools rating
- 8/10Springdale Park Elementary SchoolGrades: K-5Distance: 0.3 mi
- 8/10David T Howard Middle SchoolGrades: 6-8Distance: 1.5 mi
- 9/10Midtown High SchoolGrades: 9-12Distance: 1.4 mi
Schools provided by the listing agent
- Elementary: Springdale Park
- Middle: David T Howard
- High: Midtown
Source: FMLS GA. This data may not be complete. We recommend contacting the local school district to confirm school assignments for this home.
- Loading
