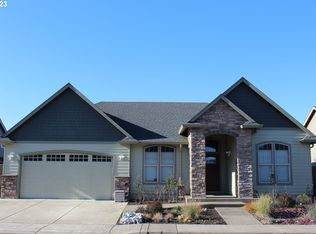Sold
$550,000
1181 S 41st St, Springfield, OR 97478
3beds
1,746sqft
Residential, Single Family Residence
Built in 2010
6,098.4 Square Feet Lot
$551,700 Zestimate®
$315/sqft
$2,810 Estimated rent
Home value
$551,700
$502,000 - $607,000
$2,810/mo
Zestimate® history
Loading...
Owner options
Explore your selling options
What's special
Huge Price Reduction! If outdoor entertaining is your thing, you've just found your dream home. For those sunny days, there's a 15' x 25' tiled patio, an 8' x 20' shed that's been transformed into a game room, and artificial turf so you never have to mow the lawn before the guests arrive. Assuming there's going to be some outdoor cooking involved, there are raised garden beds to ensure you have the freshest herbs and vegetables, and a gas hookup for the barbeque grill on the tiled patio. For those not-so-sunny days, there's also an 11'x 19' covered patio with a gas fire table. The interior of this updated 3-bedroom, 2-bath Bruce Wiechert home is also perfect for entertaining with its great room design. The kitchen has quartz countertops, a ceramic subway tile backsplash, stainless steel appliances, a walk-in pantry, an instant hot water dispenser, and luxury vinyl flooring. The living room area has a gas fireplace, tray ceiling with crown molding, and in-ceiling speakers. The primary bedroom has a walk-in closet, and a full bathroom with a soaking tub, shower, and double sinks. All appliances including the washer and dryer are included in the sale. Covered patio seating and fire pit table are also included.
Zillow last checked: 8 hours ago
Listing updated: October 14, 2024 at 05:44am
Listed by:
Randy Ancell randyancell@gmail.com,
Peloton Real Estate
Bought with:
Molly Mair, 201215736
Rise Realty NW
Source: RMLS (OR),MLS#: 24371307
Facts & features
Interior
Bedrooms & bathrooms
- Bedrooms: 3
- Bathrooms: 2
- Full bathrooms: 2
- Main level bathrooms: 2
Primary bedroom
- Features: Bathroom, Double Sinks, Shower, Soaking Tub, Tile Floor, Walkin Closet, Wallto Wall Carpet
- Level: Main
- Area: 208
- Dimensions: 13 x 16
Bedroom 2
- Features: Ceiling Fan, Wallto Wall Carpet
- Level: Main
- Area: 121
- Dimensions: 11 x 11
Bedroom 3
- Features: Wallto Wall Carpet
- Level: Main
- Area: 110
- Dimensions: 10 x 11
Dining room
- Level: Main
- Area: 144
- Dimensions: 12 x 12
Kitchen
- Features: Dishwasher, Disposal, Instant Hot Water, Island, Microwave, Pantry, Free Standing Range, Free Standing Refrigerator, Quartz
- Level: Main
- Area: 156
- Width: 13
Living room
- Features: Fireplace, Sound System, High Ceilings, Wallto Wall Carpet
- Level: Main
- Area: 252
- Dimensions: 14 x 18
Heating
- Forced Air, Fireplace(s)
Cooling
- Central Air
Appliances
- Included: Dishwasher, Disposal, Free-Standing Range, Free-Standing Refrigerator, Instant Hot Water, Microwave, Stainless Steel Appliance(s), Washer/Dryer, Gas Water Heater, Tank Water Heater
Features
- Ceiling Fan(s), Granite, High Ceilings, High Speed Internet, Quartz, Soaking Tub, Sound System, Kitchen Island, Pantry, Bathroom, Double Vanity, Shower, Walk-In Closet(s)
- Flooring: Linseed, Tile, Wall to Wall Carpet
- Windows: Double Pane Windows, Vinyl Frames
- Basement: Crawl Space
- Number of fireplaces: 1
- Fireplace features: Gas, Outside
Interior area
- Total structure area: 1,746
- Total interior livable area: 1,746 sqft
Property
Parking
- Total spaces: 2
- Parking features: Driveway, On Street, Garage Door Opener, Attached
- Attached garage spaces: 2
- Has uncovered spaces: Yes
Accessibility
- Accessibility features: Garage On Main, Ground Level, Main Floor Bedroom Bath, Minimal Steps, One Level, Parking, Utility Room On Main, Walkin Shower, Accessibility
Features
- Levels: One
- Stories: 1
- Patio & porch: Covered Patio, Patio, Porch
- Exterior features: Gas Hookup, Raised Beds
- Fencing: Fenced
Lot
- Size: 6,098 sqft
- Features: Level, Sprinkler, SqFt 5000 to 6999
Details
- Additional structures: GasHookup, ToolShed
- Parcel number: 1787462
Construction
Type & style
- Home type: SingleFamily
- Architectural style: Craftsman
- Property subtype: Residential, Single Family Residence
Materials
- Cement Siding, Lap Siding
- Foundation: Stem Wall
- Roof: Composition,Shingle
Condition
- Updated/Remodeled
- New construction: No
- Year built: 2010
Utilities & green energy
- Gas: Gas Hookup, Gas
- Sewer: Public Sewer
- Water: Public
- Utilities for property: Cable Connected
Community & neighborhood
Location
- Region: Springfield
Other
Other facts
- Listing terms: Cash,Conventional,VA Loan
- Road surface type: Paved
Price history
| Date | Event | Price |
|---|---|---|
| 10/14/2024 | Sold | $550,000-8.3%$315/sqft |
Source: | ||
| 9/30/2024 | Pending sale | $599,995$344/sqft |
Source: | ||
| 9/25/2024 | Price change | $599,995-3.2%$344/sqft |
Source: | ||
| 9/15/2024 | Price change | $619,995-1.2%$355/sqft |
Source: | ||
| 9/9/2024 | Price change | $627,500-3.3%$359/sqft |
Source: | ||
Public tax history
| Year | Property taxes | Tax assessment |
|---|---|---|
| 2024 | $5,663 +4.4% | $304,761 +3% |
| 2023 | $5,422 +3.4% | $295,885 +3% |
| 2022 | $5,245 +1.8% | $287,267 +3% |
Find assessor info on the county website
Neighborhood: 97478
Nearby schools
GreatSchools rating
- 3/10Mt Vernon Elementary SchoolGrades: K-5Distance: 0.3 mi
- 6/10Agnes Stewart Middle SchoolGrades: 6-8Distance: 0.9 mi
- 4/10Springfield High SchoolGrades: 9-12Distance: 2.9 mi
Schools provided by the listing agent
- Elementary: Mt Vernon
- Middle: Agnes Stewart
- High: Springfield
Source: RMLS (OR). This data may not be complete. We recommend contacting the local school district to confirm school assignments for this home.

Get pre-qualified for a loan
At Zillow Home Loans, we can pre-qualify you in as little as 5 minutes with no impact to your credit score.An equal housing lender. NMLS #10287.
Sell for more on Zillow
Get a free Zillow Showcase℠ listing and you could sell for .
$551,700
2% more+ $11,034
With Zillow Showcase(estimated)
$562,734