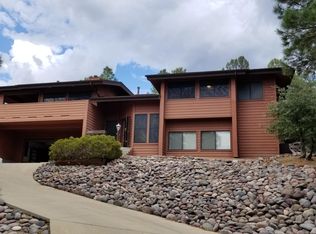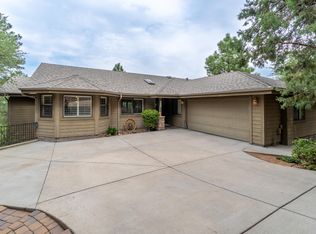Classic home in the pines, complete remodel in 2015. Open and bright great room with trapezoid windows, vaulted ceilings, 4th bedroom with full bath off garage is perfect guest room or home office. Upstairs office used to be laundry room and water and electricity is still there. Down stairs laundry room was added in 2014 and is not included in square footage. Seller is a licensed Realtor in the state of Arizona. Owner may consider lease back for 6-12 months.
This property is off market, which means it's not currently listed for sale or rent on Zillow. This may be different from what's available on other websites or public sources.

