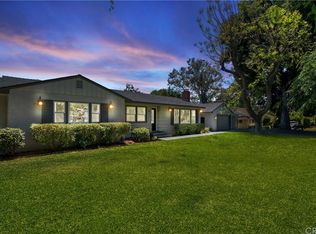CHARMING ranch style home nestled in a private location in the hills of La Habra, truly a one-of-a-kind opportunity for a family searching for that 'special home that checks off all the boxes'. This large one-story house sits on an almost half-acre lot and is sure to enchant you with its endless features, such as a U-shaped driveway, corner cul-de-sac location, RV parking potential, large 2.5 car garage, recently upgraded kitchen, beamed ceilings, double-facing fireplace, and much more. There is unlimited potential to improve or build on to this wonderful property -- even enough room to add a mother-in-law quarters on the enormous backyard! The home boasts approx. 2,400 SqFt including a family room and living room. House sits on a mostly flat lot, side RV parking with a massive backyard grass area. The lush vegetation surrounding the property makes for a completely private and serene location. Interior features are newer Central A/C, flooring throughout, large open spaces to roam, dining room overlooking the green backyard through its sliding glass doors leading to a covered patio. Large open kitchen with a sink that provides a picturesque view of your private backyard. Many unique original features remain to preserve the beautiful history of this home. You'll have to see this one to BELIEVE IT! VIRTUAL TOUR AVAILABLE.
This property is off market, which means it's not currently listed for sale or rent on Zillow. This may be different from what's available on other websites or public sources.
