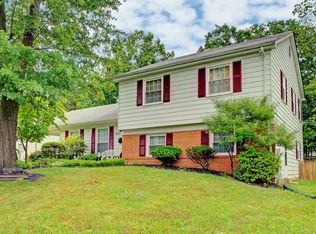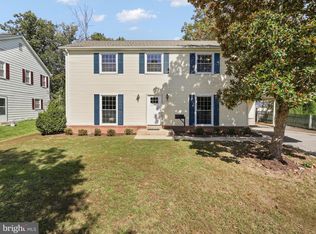Sold for $585,000
$585,000
11810 Randy Ln, Laurel, MD 20708
4beds
2,288sqft
Single Family Residence
Built in 1973
10,000 Square Feet Lot
$579,300 Zestimate®
$256/sqft
$3,278 Estimated rent
Home value
$579,300
$516,000 - $655,000
$3,278/mo
Zestimate® history
Loading...
Owner options
Explore your selling options
What's special
NEW PRICE! NEW PRICE!! Just Reduced $25,000!! Don't miss the lovely Bedford split level home w/ceramic tile foyer entry, beautiful hardwood flooring on the entire main level, formal living & dining rooms, freshly painted 2023 eat-in kitchen w/granite counter tops, all black appliances including a new gas range 2011 & new side by side refrigerator w/ice maker 2011, chair rail, wainscoting & a new light fixture 2023. The upper level features three bedrooms & two full baths. The primary bedroom has a freshly painted walk-in closet that leads to the remodeled primary bath 2019 w/ceramic tile flooring & ceramic tile walk-in shower, the hall bath was also freshly painted in 2023. The lower level has a freshly painted foyer entry to the expansive family room with new carpet 2023. The 4th Bedroom was also freshly painted & has new carpet 2023. The den/office features parquet flooring & a level walkout exit to the side yard. The laundry/utility room also has a level walkout exit to the rear yard. The property has a nicely landscaped lot with a covered patio/deck with stairs. New vinyl siding 2007, new vinyl replacement windows 2012, new architectural shingle roof 2013, new porch roof 2012, new AC unit 2012 & new gas hot water heater 2018.
Zillow last checked: 8 hours ago
Listing updated: May 26, 2023 at 04:15am
Listed by:
Teresa A Shipp 301-873-4769,
Long & Foster Real Estate, Inc.
Bought with:
Jorge Hernandez, 319360
Long & Foster Real Estate, Inc.
Rene Hernandez, 519957
Long & Foster Real Estate, Inc.
Source: Bright MLS,MLS#: MDPG2074120
Facts & features
Interior
Bedrooms & bathrooms
- Bedrooms: 4
- Bathrooms: 3
- Full bathrooms: 2
- 1/2 bathrooms: 1
Basement
- Area: 0
Heating
- Forced Air, Natural Gas
Cooling
- Ceiling Fan(s), Central Air, Electric
Appliances
- Included: Built-In Range, Dishwasher, Disposal, Dryer, Exhaust Fan, Ice Maker, Oven/Range - Gas, Range Hood, Refrigerator, Washer, Water Heater, Gas Water Heater
- Laundry: Lower Level, Laundry Room
Features
- Ceiling Fan(s), Chair Railings, Floor Plan - Traditional, Formal/Separate Dining Room, Eat-in Kitchen, Kitchen - Table Space, Primary Bath(s), Bathroom - Stall Shower, Bathroom - Tub Shower, Upgraded Countertops, Wainscotting, Walk-In Closet(s)
- Flooring: Ceramic Tile, Hardwood, Carpet, Wood
- Doors: Sliding Glass, Storm Door(s)
- Windows: Double Hung, Insulated Windows, Replacement, Screens, Triple Pane Windows, Vinyl Clad, Window Treatments
- Has basement: No
- Has fireplace: No
Interior area
- Total structure area: 2,288
- Total interior livable area: 2,288 sqft
- Finished area above ground: 2,288
- Finished area below ground: 0
Property
Parking
- Total spaces: 3
- Parking features: Storage, Garage Faces Front, Garage Door Opener, Inside Entrance, Concrete, Attached, Driveway, Off Street
- Attached garage spaces: 1
- Uncovered spaces: 2
- Details: Garage Sqft: 260
Accessibility
- Accessibility features: None
Features
- Levels: Multi/Split,Three
- Stories: 3
- Patio & porch: Deck, Patio, Porch
- Exterior features: Lighting, Sidewalks
- Pool features: None
- Fencing: Back Yard,Split Rail
- Has view: Yes
- View description: Garden
Lot
- Size: 10,000 sqft
- Features: Front Yard, Landscaped, No Thru Street, Rear Yard, SideYard(s), Suburban
Details
- Additional structures: Above Grade, Below Grade
- Parcel number: 17101102730
- Zoning: RR
- Special conditions: Standard
Construction
Type & style
- Home type: SingleFamily
- Property subtype: Single Family Residence
Materials
- Vinyl Siding
- Foundation: Crawl Space
- Roof: Architectural Shingle
Condition
- Very Good
- New construction: No
- Year built: 1973
Utilities & green energy
- Sewer: Public Sewer
- Water: Public
Community & neighborhood
Security
- Security features: Carbon Monoxide Detector(s), Smoke Detector(s)
Location
- Region: Laurel
- Subdivision: Bedford
Other
Other facts
- Listing agreement: Exclusive Right To Sell
- Ownership: Fee Simple
- Road surface type: Paved
Price history
| Date | Event | Price |
|---|---|---|
| 1/15/2025 | Sold | $585,000+13.6%$256/sqft |
Source: Public Record Report a problem | ||
| 5/24/2023 | Sold | $515,000$225/sqft |
Source: | ||
| 4/17/2023 | Pending sale | $515,000+3%$225/sqft |
Source: | ||
| 4/16/2023 | Listing removed | -- |
Source: | ||
| 4/10/2023 | Price change | $499,900-4.8%$218/sqft |
Source: | ||
Public tax history
| Year | Property taxes | Tax assessment |
|---|---|---|
| 2025 | $7,030 +52.1% | $446,200 +7.4% |
| 2024 | $4,622 +7.9% | $415,633 +7.9% |
| 2023 | $4,282 +8.6% | $385,067 +8.6% |
Find assessor info on the county website
Neighborhood: 20708
Nearby schools
GreatSchools rating
- 5/10Montpelier Elementary SchoolGrades: PK-5Distance: 0.3 mi
- 3/10Dwight D. Eisenhower Middle SchoolGrades: 6-8Distance: 2 mi
- 2/10Laurel High SchoolGrades: 9-12Distance: 3.1 mi
Schools provided by the listing agent
- District: Prince George's County Public Schools
Source: Bright MLS. This data may not be complete. We recommend contacting the local school district to confirm school assignments for this home.
Get pre-qualified for a loan
At Zillow Home Loans, we can pre-qualify you in as little as 5 minutes with no impact to your credit score.An equal housing lender. NMLS #10287.
Sell for more on Zillow
Get a Zillow Showcase℠ listing at no additional cost and you could sell for .
$579,300
2% more+$11,586
With Zillow Showcase(estimated)$590,886

