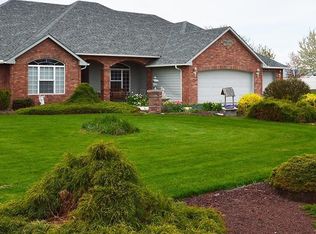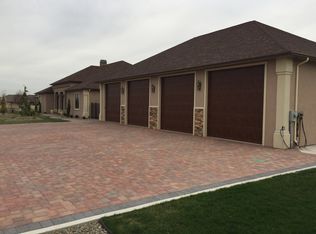Sold for $666,000 on 07/08/24
$666,000
11810 W Barrett Rd, Yakima, WA 98908
3beds
2,550sqft
Residential/Site Built, Single Family Residence
Built in 1998
0.92 Acres Lot
$699,500 Zestimate®
$261/sqft
$2,656 Estimated rent
Home value
$699,500
$630,000 - $776,000
$2,656/mo
Zestimate® history
Loading...
Owner options
Explore your selling options
What's special
Welcome home to this coveted WV neighborhood. This 1998 custom built home on nearly 1-acre features 2550 sq ft on one level with 3 bedrooms, and 2.5 bathrooms. The well-designed floor plan also includes a large office with vaulted ceilings and built-in shelves, formal dining room and 2 living rooms. From the formal living room with a large window captures the beautiful backyard landscape, pergola covered paver patio addition, and water fountain. Off of the open kitchen with large island and eat up bar is another eating nook and living room with wood burning fireplace and vaulted ceilings. The spacious master suite features a walk-in closet, double vanity, jetted tub and separate shower, and has access to the back patio and hot tub. Other features to enjoy of this 2-owner estate include: a large 3 car garage, a brand-new furnace and heat pump installed in 2023, fully fenced backyard with mature landscaping, underground sprinklers, storage shed, fruit trees, and Yakima-Tieton Irrigation. This beautiful home on Barrett Rd off of 123rd Ave and Tieton is surrounded by other well-maintained yards, beautiful homes and yards with similarly large parcels of nearly an acre or more, providing great privacy. Contact a local Realtor today for a private tour!
Zillow last checked: 8 hours ago
Listing updated: August 30, 2024 at 05:36pm
Listed by:
Jonathan Ehlers 509-834-1647,
Berkshire Hathaway HomeServices Central Washington Real Estate
Bought with:
Amanda Lowry
John L Scott Yakima
Source: YARMLS,MLS#: 24-951
Facts & features
Interior
Bedrooms & bathrooms
- Bedrooms: 3
- Bathrooms: 3
- Full bathrooms: 2
- 1/2 bathrooms: 1
Primary bedroom
- Features: Double Sinks, Full Bath, Walk-In Closet(s)
- Level: Main
Dining room
- Features: Bar, Formal, Kitch Eating Space
Kitchen
- Features: Built-in Range/Oven, Kitchen Island, Pantry
Heating
- Electric, Forced Air, Heat Pump
Cooling
- Central Air
Appliances
- Included: Dishwasher, Disposal, Dryer, Microwave, Range, Refrigerator, Washer, Water Softener
Features
- Flooring: Carpet, Tile, Vinyl
- Windows: Skylight(s)
- Basement: Crawl Space
- Number of fireplaces: 1
- Fireplace features: One
Interior area
- Total structure area: 2,550
- Total interior livable area: 2,550 sqft
Property
Parking
- Total spaces: 3
- Parking features: Attached
- Attached garage spaces: 3
Accessibility
- Accessibility features: Interior Handicap Access
Features
- Levels: One
- Stories: 1
- Patio & porch: Deck/Patio
- Exterior features: Fruit Trees, Garden
- Has spa: Yes
- Spa features: Exterior Hot Tub/Spa, Bath
- Fencing: Back Yard
- Frontage length: 0.00
Lot
- Size: 0.92 Acres
- Features: CC & R, Curbs/Gutters, Level, Sprinkler Full, Sprinkler System, Landscaped, .76 - 1.0 Acres
Details
- Additional structures: Shed(s)
- Parcel number: 17132613407
- Zoning: R1
- Zoning description: Single Fam Res
Construction
Type & style
- Home type: SingleFamily
- Property subtype: Residential/Site Built, Single Family Residence
Materials
- Brick, Frame
- Foundation: Concrete Perimeter
- Roof: Composition
Condition
- New construction: No
- Year built: 1998
Utilities & green energy
- Sewer: Septic/Installed
- Water: Public
Community & neighborhood
Security
- Security features: Security System
Location
- Region: Yakima
Other
Other facts
- Listing terms: Cash,Conventional,FHA,VA Loan
Price history
| Date | Event | Price |
|---|---|---|
| 7/8/2024 | Sold | $666,000-2.1%$261/sqft |
Source: | ||
| 5/10/2024 | Pending sale | $680,000$267/sqft |
Source: | ||
| 5/3/2024 | Listed for sale | $680,000$267/sqft |
Source: | ||
Public tax history
Tax history is unavailable.
Neighborhood: 98908
Nearby schools
GreatSchools rating
- 7/10Cottonwood Elementary SchoolGrades: K-5Distance: 1.6 mi
- 6/10West Valley Jr High SchoolGrades: 6-8Distance: 2.8 mi
- 6/10West Valley High SchoolGrades: 9-12Distance: 1.7 mi
Schools provided by the listing agent
- District: West Valley
Source: YARMLS. This data may not be complete. We recommend contacting the local school district to confirm school assignments for this home.

Get pre-qualified for a loan
At Zillow Home Loans, we can pre-qualify you in as little as 5 minutes with no impact to your credit score.An equal housing lender. NMLS #10287.
Sell for more on Zillow
Get a free Zillow Showcase℠ listing and you could sell for .
$699,500
2% more+ $13,990
With Zillow Showcase(estimated)
$713,490
