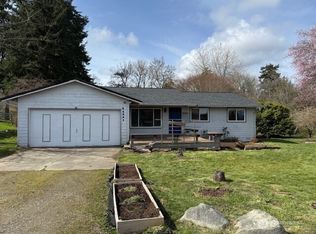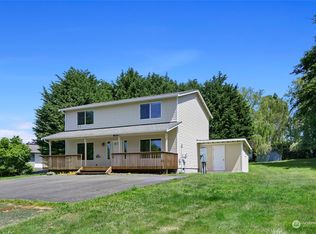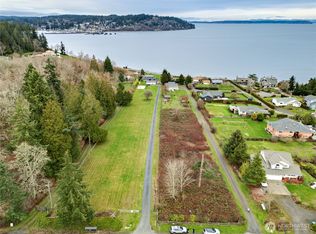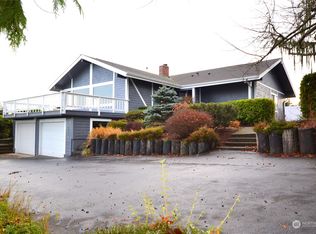Sold
Listed by:
Catherine Arlen,
Windermere RE West Sound Inc.,
Savannah Moran,
Windermere RE West Sound Inc.
Bought with: Charter Real Estate
$436,500
11811 NE Jefferson Point Road, Kingston, WA 98346
2beds
1,428sqft
Manufactured On Land
Built in 1989
1.9 Acres Lot
$482,200 Zestimate®
$306/sqft
$2,202 Estimated rent
Home value
$482,200
$458,000 - $511,000
$2,202/mo
Zestimate® history
Loading...
Owner options
Explore your selling options
What's special
The calm of rural living, w/the peace and quiet of your own acreage, & the convenience of still being close to it all. Watch the deer shyly roam around your property, & listen to the ferry horn in the not so far distance. Smartly updated 1,428 sq ft one level home is just big enough, but not too big. Luxury vinyl flooring, fresh exterior paint, & tasteful updates. Kitchen w/solid granite counters, white cabinetry, & subway tile. Private primary suite is on the opposite side of the house from other bed/den. Primary bath w/double vanities, tile flooring. Large 28 x 36 shop is perfect for hobbies. Just add horses for an equestrian property! Close to trails, beaches, schools, restaurants, shopping. Ferries to Edmonds & Seattle. Home sweet home!
Zillow last checked: 8 hours ago
Listing updated: December 05, 2023 at 02:05pm
Listed by:
Catherine Arlen,
Windermere RE West Sound Inc.,
Savannah Moran,
Windermere RE West Sound Inc.
Bought with:
Talia Soifer, 22026531
Charter Real Estate
Source: NWMLS,MLS#: 2172264
Facts & features
Interior
Bedrooms & bathrooms
- Bedrooms: 2
- Bathrooms: 2
- Full bathrooms: 2
- Main level bedrooms: 2
Primary bedroom
- Level: Main
Bedroom
- Level: Main
Bathroom full
- Level: Main
Bathroom full
- Level: Main
Den office
- Level: Main
Dining room
- Level: Main
Entry hall
- Level: Main
Kitchen with eating space
- Level: Main
Living room
- Level: Main
Utility room
- Level: Main
Heating
- Forced Air
Cooling
- None
Appliances
- Included: Dishwasher_, Dryer, GarbageDisposal_, Refrigerator_, StoveRange_, Washer, Dishwasher, Garbage Disposal, Refrigerator, StoveRange, Water Heater: Electric, Water Heater Location: Laundry room
Features
- Bath Off Primary, Dining Room, Walk-In Pantry
- Flooring: Ceramic Tile, Vinyl Plank
- Windows: Double Pane/Storm Window, Skylight(s)
- Basement: None
- Has fireplace: No
Interior area
- Total structure area: 1,428
- Total interior livable area: 1,428 sqft
Property
Parking
- Total spaces: 3
- Parking features: RV Parking, Attached Carport, Driveway, Off Street
- Has carport: Yes
- Covered spaces: 3
Features
- Levels: One
- Stories: 1
- Entry location: Main
- Patio & porch: Ceramic Tile, Bath Off Primary, Double Pane/Storm Window, Dining Room, Skylight(s), Vaulted Ceiling(s), Walk-In Pantry, Water Heater
- Has view: Yes
- View description: Territorial
Lot
- Size: 1.90 Acres
- Features: Paved, Deck, Fenced-Partially, High Speed Internet, RV Parking, Shop
- Topography: Equestrian,Level,PartialSlope,Rolling
- Residential vegetation: Garden Space, Pasture
Details
- Parcel number: 01260220112006
- Zoning description: RR,Jurisdiction: County
- Special conditions: Standard
- Other equipment: Leased Equipment: None
Construction
Type & style
- Home type: MobileManufactured
- Architectural style: Contemporary
- Property subtype: Manufactured On Land
Materials
- Wood Products
- Foundation: Tie Down
- Roof: Composition
Condition
- Good
- Year built: 1989
- Major remodel year: 1989
Details
- Builder model: 3400A816
Utilities & green energy
- Electric: Company: PSE
- Sewer: Septic Tank, Company: 2 bedroom standard gravity septic
- Water: Public, Company: PUD
- Utilities for property: Xfinity, Xfinity
Community & neighborhood
Location
- Region: Kingston
- Subdivision: Kingston
Other
Other facts
- Body type: Double Wide
- Listing terms: Cash Out,Conventional,FHA,VA Loan
- Cumulative days on market: 551 days
Price history
| Date | Event | Price |
|---|---|---|
| 12/5/2023 | Sold | $436,500+1.7%$306/sqft |
Source: | ||
| 11/13/2023 | Pending sale | $429,000$300/sqft |
Source: | ||
| 11/7/2023 | Listed for sale | $429,000$300/sqft |
Source: | ||
| 10/26/2023 | Pending sale | $429,000$300/sqft |
Source: | ||
| 10/18/2023 | Listed for sale | $429,000+201.7%$300/sqft |
Source: | ||
Public tax history
| Year | Property taxes | Tax assessment |
|---|---|---|
| 2024 | $3,496 +3.4% | $390,670 |
| 2023 | $3,382 -1.5% | $390,670 |
| 2022 | $3,434 +15.7% | $390,670 +21.6% |
Find assessor info on the county website
Neighborhood: 98346
Nearby schools
GreatSchools rating
- 8/10Richard Gordon Elementary SchoolGrades: PK-5Distance: 2.1 mi
- 5/10Kingston Middle SchoolGrades: 6-8Distance: 2 mi
- 9/10Kingston High SchoolGrades: 9-12Distance: 2 mi
Schools provided by the listing agent
- Elementary: Richard Gordon Elem
- Middle: Kingston Middle
- High: Kingston High School
Source: NWMLS. This data may not be complete. We recommend contacting the local school district to confirm school assignments for this home.
Get a cash offer in 3 minutes
Find out how much your home could sell for in as little as 3 minutes with a no-obligation cash offer.
Estimated market value$482,200
Get a cash offer in 3 minutes
Find out how much your home could sell for in as little as 3 minutes with a no-obligation cash offer.
Estimated market value
$482,200



