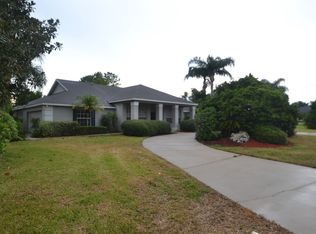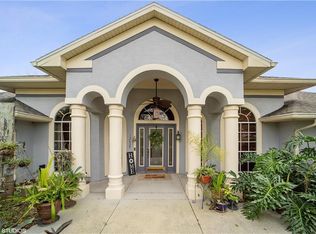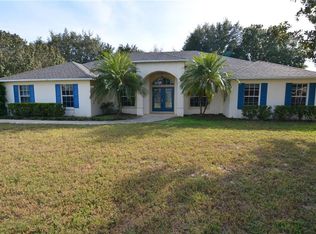Sold for $625,000
$625,000
11811 Ridge View Cir, Clermont, FL 34711
4beds
2,490sqft
Single Family Residence
Built in 1995
0.38 Acres Lot
$610,700 Zestimate®
$251/sqft
$3,223 Estimated rent
Home value
$610,700
$562,000 - $666,000
$3,223/mo
Zestimate® history
Loading...
Owner options
Explore your selling options
What's special
Welcome to this gorgeous 4-bedroom, 3-bathroom pool home that combines elegance, comfort, and modern convenience. Nestled in a very desirable neighborhood, with Lake Minnehaha access. This home is perfect for those seeking a peaceful retreat with all the space and amenities needed for a luxurious lifestyle. The community offers a clubhouse and a pool. As you step through the front door, you’re greeted by an open and airy floor plan, with natural light flooding the living areas through the large multislide patio doors. The spacious living room offers plenty of room for entertaining, while the dining area is perfect for hosting family meals and special occasions. The heart of the home is the beautifully appointed kitchen, which features stainless steel appliances, multistone countertops, ample cabinetry, and a dinette for casual dining. Whether you're preparing a weeknight dinner or entertaining guests, this kitchen is sure to impress. The master suite is a private oasis, complete with a large walk-in closet and an en-suite bathroom that includes dual vanities, a soaking tub, and a walk-in shower. The floors and counter have also been upgraded to multistone. Never clean grout again! The three additional bedrooms are generously sized, with one being an en-suite and the others sharing one full bath. Ideal for family members or guests, every bedroom offers comfort and ample closet space. Step outside into your own personal paradise with a large, screened-in pool area. The sparkling pool is perfect for year-round enjoyment, whether you're lounging in the sun or taking a refreshing swim. The screen room provides the perfect spot for outdoor dining, relaxing, or entertaining, all while staying protected from unwanted guests. Additional features include a well-maintained yard, a spacious two-car garage, and ample storage throughout. The home is conveniently located near shopping, dining, schools, and parks, offering the perfect blend of privacy and accessibility. Don’t miss out on the opportunity to own this exceptional home. Schedule a private showing today and experience the luxurious lifestyle that awaits you and yours!
Zillow last checked: 8 hours ago
Listing updated: June 06, 2025 at 11:43am
Listing Provided by:
Bethany Burge Bosbous 352-223-9500,
RIGHT REALTY CONNECTION, INC. 352-530-2600,
Joseph Bosbous 321-246-1306,
RIGHT REALTY CONNECTION, INC.
Bought with:
Bree Huschke, 3404963
KELLER WILLIAMS ELITE PARTNERS III REALTY
Source: Stellar MLS,MLS#: G5095472 Originating MLS: Lake and Sumter
Originating MLS: Lake and Sumter

Facts & features
Interior
Bedrooms & bathrooms
- Bedrooms: 4
- Bathrooms: 3
- Full bathrooms: 3
Primary bedroom
- Features: Walk-In Closet(s)
- Level: First
- Area: 238 Square Feet
- Dimensions: 14x17
Bedroom 2
- Features: Built-in Closet
- Level: First
- Area: 130 Square Feet
- Dimensions: 10x13
Bedroom 3
- Features: Built-in Closet
- Level: First
- Area: 130 Square Feet
- Dimensions: 10x13
Bedroom 4
- Features: Built-in Closet
- Level: First
- Area: 168 Square Feet
- Dimensions: 12x14
Primary bathroom
- Level: First
- Area: 140 Square Feet
- Dimensions: 10x14
Bathroom 2
- Level: First
- Area: 50 Square Feet
- Dimensions: 5x10
Bathroom 3
- Level: First
- Area: 50 Square Feet
- Dimensions: 5x10
Dinette
- Level: First
- Area: 143 Square Feet
- Dimensions: 11x13
Dining room
- Level: First
- Area: 150 Square Feet
- Dimensions: 10x15
Kitchen
- Level: First
- Area: 154 Square Feet
- Dimensions: 11x14
Laundry
- Level: First
- Area: 42 Square Feet
- Dimensions: 6x7
Living room
- Level: First
- Area: 378 Square Feet
- Dimensions: 21x18
Office
- Level: First
- Area: 180 Square Feet
- Dimensions: 12x15
Heating
- Central, Electric
Cooling
- Central Air
Appliances
- Included: Dishwasher, Disposal, Dryer, Electric Water Heater, Microwave, Range, Refrigerator
- Laundry: Inside, Laundry Room
Features
- Ceiling Fan(s), High Ceilings, Open Floorplan, Split Bedroom, Thermostat, Walk-In Closet(s)
- Flooring: Laminate, Tile
- Doors: Sliding Doors
- Has fireplace: No
Interior area
- Total structure area: 3,258
- Total interior livable area: 2,490 sqft
Property
Parking
- Total spaces: 2
- Parking features: Driveway, Garage Door Opener, Garage Faces Side
- Attached garage spaces: 2
- Has uncovered spaces: Yes
- Details: Garage Dimensions: 21x22
Features
- Levels: One
- Stories: 1
- Exterior features: Irrigation System
- Has private pool: Yes
- Pool features: Gunite, In Ground
- Waterfront features: Lake, Lake Privileges, Fishing Pier
Lot
- Size: 0.38 Acres
- Features: Cul-De-Sac
Details
- Parcel number: 312226035500006500
- Zoning: R-3
- Special conditions: None
Construction
Type & style
- Home type: SingleFamily
- Architectural style: Ranch
- Property subtype: Single Family Residence
Materials
- Block, Stucco
- Foundation: Slab
- Roof: Shingle
Condition
- New construction: No
- Year built: 1995
Utilities & green energy
- Sewer: Public Sewer
- Water: Public
- Utilities for property: BB/HS Internet Available, Cable Available, Electricity Connected, Phone Available, Sewer Connected, Water Connected
Community & neighborhood
Community
- Community features: Dock, Fishing, Lake, Water Access, Clubhouse
Location
- Region: Clermont
- Subdivision: LAKE RIDGE CLUB FIRST ADD
HOA & financial
HOA
- Has HOA: Yes
- HOA fee: $61 monthly
- Amenities included: Clubhouse
- Association name: Lake Ridge Club / Empire Management Group
- Association phone: 407-770-1748
Other fees
- Pet fee: $0 monthly
Other financial information
- Total actual rent: 0
Other
Other facts
- Listing terms: Cash,Conventional,FHA,VA Loan
- Ownership: Fee Simple
- Road surface type: Paved, Asphalt
Price history
| Date | Event | Price |
|---|---|---|
| 6/6/2025 | Sold | $625,000$251/sqft |
Source: | ||
| 4/22/2025 | Pending sale | $625,000$251/sqft |
Source: | ||
| 4/8/2025 | Listed for sale | $625,000+52.4%$251/sqft |
Source: | ||
| 9/27/2006 | Sold | $410,000+135.6%$165/sqft |
Source: Public Record Report a problem | ||
| 10/31/1997 | Sold | $174,000+523.7%$70/sqft |
Source: Public Record Report a problem | ||
Public tax history
| Year | Property taxes | Tax assessment |
|---|---|---|
| 2025 | $6,843 +106% | $463,966 +99.1% |
| 2024 | $3,322 +8.4% | $233,040 +3% |
| 2023 | $3,066 +8% | $226,260 +3% |
Find assessor info on the county website
Neighborhood: 34711
Nearby schools
GreatSchools rating
- 6/10Lost Lake Elementary SchoolGrades: PK-5Distance: 1.5 mi
- 8/10East Ridge Middle SchoolGrades: 6-8Distance: 2 mi
- 5/10East Ridge High SchoolGrades: 9-12Distance: 2.3 mi
Schools provided by the listing agent
- Elementary: Lost Lake Elem
- Middle: East Ridge Middle
- High: East Ridge High
Source: Stellar MLS. This data may not be complete. We recommend contacting the local school district to confirm school assignments for this home.
Get a cash offer in 3 minutes
Find out how much your home could sell for in as little as 3 minutes with a no-obligation cash offer.
Estimated market value$610,700
Get a cash offer in 3 minutes
Find out how much your home could sell for in as little as 3 minutes with a no-obligation cash offer.
Estimated market value
$610,700


