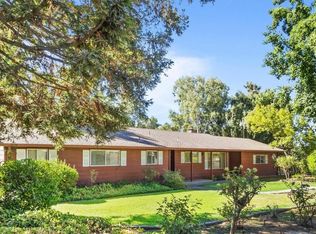Closed
$599,000
11812 Rodden Rd, Oakdale, CA 95361
3beds
1,518sqft
Single Family Residence
Built in 1961
1 Acres Lot
$-- Zestimate®
$395/sqft
$2,582 Estimated rent
Home value
Not available
Estimated sales range
Not available
$2,582/mo
Zestimate® history
Loading...
Owner options
Explore your selling options
What's special
Discover an inviting riverfront retreat in Oakdale, where natural beauty meets comfortable, updated living in a charming home offering a relaxed lifestyle with seamless outdoor connections. Step inside to a beautifully updated kitchen featuring rich black walnut finishes, stunning countertops, custom cabinetry, a wine fridge all opening to the family room with captivating views. On the east side, bedrooms and updated bathrooms provide a private, separated floorplan. With two entry points, including a den off the kitchen leading to the covered patio this home offers abundant outdoor access and flexible living. The exterior boasts a newly landscaped courtyard, creating an enchanting private entry behind a moss rock wall, complete with sod, Cherry Laurel trees, vibrant plants, a new fabricated steel man gate, and a custom automated entry gate enhancing privacy and curb appeal with ample parking. Enjoy direct river access with a small sandy beach and sprawling grass area, perfect for river days, gatherings or simply immersing yourself in nature. Owned solar, newer roof, updated electrical panels, owned propane, whole house fan, and updated windows, with practical amenities including a spacious shed, situated on a generous one-acre lot, providing ample room for your needs and hobbies.
Zillow last checked: 8 hours ago
Listing updated: September 09, 2025 at 11:10am
Listed by:
Jamie MacDonald DRE #02070891 213-268-1749,
PMZ Real Estate,
Jeannie A. MacDonald DRE #01177273 209-342-2465,
PMZ Real Estate
Bought with:
Chandler Hedrick, DRE #02159590
Century 21 Select Real Estate
Source: MetroList Services of CA,MLS#: 225087888Originating MLS: MetroList Services, Inc.
Facts & features
Interior
Bedrooms & bathrooms
- Bedrooms: 3
- Bathrooms: 2
- Full bathrooms: 2
Primary bedroom
- Features: Closet
Primary bathroom
- Features: Shower Stall(s), Window
Dining room
- Features: Breakfast Nook, Bar, Space in Kitchen
Kitchen
- Features: Breakfast Area
Heating
- Propane, Central, Fireplace(s)
Cooling
- Ceiling Fan(s), Central Air, Whole House Fan
Appliances
- Included: Built-In Electric Oven, Free-Standing Refrigerator, Dishwasher, Disposal, Microwave, Free-Standing Electric Oven, Wine Refrigerator, Dryer, Washer
- Laundry: Laundry Closet, Electric Dryer Hookup, Gas Dryer Hookup, Ground Floor, Inside
Features
- Flooring: Concrete, Laminate, Stone, Tile, Wood
- Number of fireplaces: 1
- Fireplace features: Family Room, Stone, Wood Burning
Interior area
- Total interior livable area: 1,518 sqft
Property
Parking
- Parking features: No Garage, Gated, Driveway
- Has uncovered spaces: Yes
Features
- Stories: 1
- Fencing: Front Yard,Masonry,Gated Driveway/Sidewalks
- Waterfront features: Navigable Water, River Access
Lot
- Size: 1 Acres
- Features: Sprinklers In Front, Private
Details
- Additional structures: Shed(s)
- Parcel number: 010037008000
- Zoning description: R-A
- Special conditions: Standard
Construction
Type & style
- Home type: SingleFamily
- Property subtype: Single Family Residence
Materials
- Wood
- Foundation: Raised, Slab
- Roof: Composition
Condition
- Year built: 1961
Utilities & green energy
- Sewer: Septic System
- Water: Well, Private
- Utilities for property: Electric, Internet Available, Propane Tank Owned
Community & neighborhood
Location
- Region: Oakdale
Other
Other facts
- Price range: $599K - $599K
- Road surface type: Gravel
Price history
| Date | Event | Price |
|---|---|---|
| 9/8/2025 | Sold | $599,000-7.7%$395/sqft |
Source: MetroList Services of CA #225087888 Report a problem | ||
| 9/2/2025 | Pending sale | $649,000$428/sqft |
Source: MetroList Services of CA #225087888 Report a problem | ||
| 8/19/2025 | Price change | $649,000-4.4%$428/sqft |
Source: MetroList Services of CA #225087888 Report a problem | ||
| 7/7/2025 | Listed for sale | $679,000+426.4%$447/sqft |
Source: MetroList Services of CA #225087888 Report a problem | ||
| 5/3/2024 | Listing removed | -- |
Source: Zillow Rentals Report a problem | ||
Public tax history
| Year | Property taxes | Tax assessment |
|---|---|---|
| 2025 | $1,979 +4.8% | $158,228 +2% |
| 2024 | $1,888 +1.9% | $155,127 +2% |
| 2023 | $1,853 +5.9% | $152,086 +2% |
Find assessor info on the county website
Neighborhood: 95361
Nearby schools
GreatSchools rating
- 6/10Cloverland Elementary SchoolGrades: K-6Distance: 3.5 mi
- 6/10Oakdale Junior High SchoolGrades: 7-8Distance: 3.3 mi
- 6/10Oakdale High SchoolGrades: 9-12Distance: 4.6 mi
Get pre-qualified for a loan
At Zillow Home Loans, we can pre-qualify you in as little as 5 minutes with no impact to your credit score.An equal housing lender. NMLS #10287.
