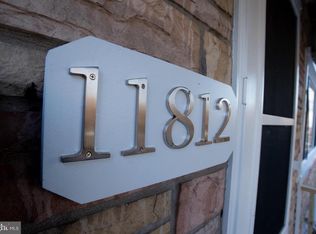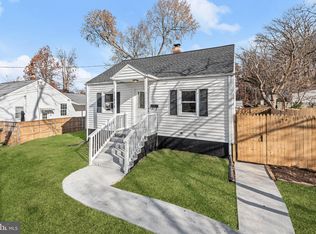Sold for $575,000
$575,000
11814 Idlewood Rd, Silver Spring, MD 20906
5beds
1,903sqft
Single Family Residence
Built in 1946
6,000 Square Feet Lot
$570,000 Zestimate®
$302/sqft
$3,285 Estimated rent
Home value
$570,000
$524,000 - $621,000
$3,285/mo
Zestimate® history
Loading...
Owner options
Explore your selling options
What's special
Open house Sunday 23rd was cancelled. Fantastic colonial with 5 bedrooms and 3 full bathrooms, ideal for families or those who enjoy having guests. The updated kitchen with stainless steel appliances and granite countertops, gas stove is a great feature, along with the spacious family room, outdoor deck and fenced yard for entertainment. The convenience of having a bedroom and full bath on the main floor is definitely a plus, especially for guests or family members who prefer not to use stairs. The finished basement adds valuable space for recreation and storage. Driveway accommodating two vehicles and ample street parking for guests. Moreover, the location is a major highlight! Being just a five-minute drive from the North Bethesda Red Line metro, NIH, USUHS, Walter Reed, Montgomery Mall shopping center. Close to dining and recreational areas, 2 blocks away from Rock Creek Park with trails great for running and biking, walkable schools. No HOA.
Zillow last checked: 8 hours ago
Listing updated: March 21, 2025 at 08:10am
Listed by:
LETA POSKUTE 703-624-7943,
Spring Hill Real Estate, LLC.
Bought with:
Gali Sapir, 0225243426
Perennial Real Estate
Source: Bright MLS,MLS#: MDMC2165982
Facts & features
Interior
Bedrooms & bathrooms
- Bedrooms: 5
- Bathrooms: 3
- Full bathrooms: 3
- Main level bathrooms: 1
- Main level bedrooms: 1
Basement
- Level: Lower
Dining room
- Level: Main
Family room
- Level: Main
Kitchen
- Level: Main
Living room
- Level: Main
Heating
- Forced Air, Natural Gas
Cooling
- Central Air, Electric
Appliances
- Included: Microwave, Dishwasher, Disposal, Dryer, Refrigerator, Cooktop, Washer, Gas Water Heater
- Laundry: In Basement, Has Laundry, Dryer In Unit, Washer In Unit
Features
- Crown Molding, Breakfast Area, Entry Level Bedroom, Family Room Off Kitchen, Kitchen - Table Space, Recessed Lighting, Floor Plan - Traditional, Eat-in Kitchen, Dry Wall
- Flooring: Hardwood, Ceramic Tile, Carpet
- Basement: Full,Finished,Interior Entry
- Has fireplace: No
Interior area
- Total structure area: 1,903
- Total interior livable area: 1,903 sqft
- Finished area above ground: 1,375
- Finished area below ground: 528
Property
Parking
- Total spaces: 2
- Parking features: Driveway, On Street, Off Street
- Uncovered spaces: 2
Accessibility
- Accessibility features: None
Features
- Levels: Three
- Stories: 3
- Patio & porch: Deck
- Exterior features: Other
- Pool features: None
- Fencing: Back Yard,Wood
Lot
- Size: 6,000 sqft
- Features: Rear Yard
Details
- Additional structures: Above Grade, Below Grade
- Parcel number: 161301169688
- Zoning: R60
- Special conditions: Standard
Construction
Type & style
- Home type: SingleFamily
- Architectural style: Colonial
- Property subtype: Single Family Residence
Materials
- Vinyl Siding
- Foundation: Concrete Perimeter
- Roof: Architectural Shingle
Condition
- Very Good
- New construction: No
- Year built: 1946
- Major remodel year: 2016
Utilities & green energy
- Sewer: Public Sewer
- Water: Public
Community & neighborhood
Location
- Region: Silver Spring
- Subdivision: Veirs Mill Village
Other
Other facts
- Listing agreement: Exclusive Right To Sell
- Listing terms: Cash,Conventional,VA Loan,FHA
- Ownership: Fee Simple
Price history
| Date | Event | Price |
|---|---|---|
| 3/21/2025 | Sold | $575,000$302/sqft |
Source: | ||
| 3/13/2025 | Pending sale | $575,000$302/sqft |
Source: | ||
| 2/23/2025 | Contingent | $575,000$302/sqft |
Source: | ||
| 2/18/2025 | Listed for sale | $575,000+8.5%$302/sqft |
Source: | ||
| 12/4/2024 | Listing removed | $3,600$2/sqft |
Source: Zillow Rentals Report a problem | ||
Public tax history
Tax history is unavailable.
Find assessor info on the county website
Neighborhood: 20906
Nearby schools
GreatSchools rating
- 4/10Viers Mill Elementary SchoolGrades: PK-5Distance: 0.1 mi
- 4/10A. Mario Loiederman Middle SchoolGrades: 6-8Distance: 1.4 mi
- 5/10Wheaton High SchoolGrades: 9-12Distance: 1.4 mi
Schools provided by the listing agent
- High: Wheaton
- District: Montgomery County Public Schools
Source: Bright MLS. This data may not be complete. We recommend contacting the local school district to confirm school assignments for this home.

Get pre-qualified for a loan
At Zillow Home Loans, we can pre-qualify you in as little as 5 minutes with no impact to your credit score.An equal housing lender. NMLS #10287.

