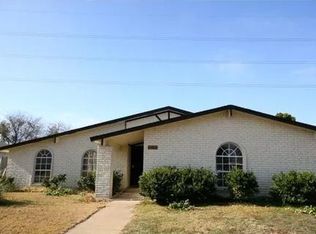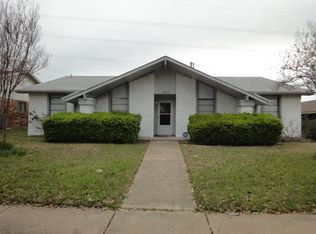Sold on 05/08/25
Price Unknown
11815 Bushmills Rd, Dallas, TX 75243
3beds
1,888sqft
Single Family Residence
Built in 1977
6,926.04 Square Feet Lot
$285,100 Zestimate®
$--/sqft
$2,360 Estimated rent
Home value
$285,100
$259,000 - $314,000
$2,360/mo
Zestimate® history
Loading...
Owner options
Explore your selling options
What's special
Please submit highest and best offers by 12:00 PM on Tuesday, April 8, 2025. Drastically reduced. Motivated seller. New roof will be installed. *** Bring your buyers back! Please DO NOT call-text co-listing agent. Home came back on the market, due to buyer and seller not coming into an agreement during option period. This west facing single-story home has great curb appeal & tons of potential perfect for bringing your HGTV design ideas to life. Once inside, you are welcome by an abundance of natural lighting, and a spacious living area with a cozy brick fireplace, wood-beamed ceiling, and a wet bar that adjoins the living and dining room---perfect for hosting large gatherings! Continue to the heart of the home where you will find an eat-in kitchen that offers great indoor-outdoor flow to the large private backyard with board-on-board fencing & tons of room to create the ultimate outdoor living space! No HOA. The primary bedroom features a private ensuite and dual walk-in closets. Two generously sized bedrooms, an additional full bathroom, and 2 car rear entry garage complete the home. Easy access to major routes & an array of entertainment, restaurants & nearby conveniences! Richardson ISD!
Zillow last checked: 8 hours ago
Listing updated: June 19, 2025 at 07:26pm
Listed by:
Carolina Dusenbery 0641825 817-783-4605,
Redfin Corporation 817-783-4605,
Jaya Bhakta 0697566 310-497-2046,
Redfin Corporation
Bought with:
April Bester
OnDemand Realty
Source: NTREIS,MLS#: 20793377
Facts & features
Interior
Bedrooms & bathrooms
- Bedrooms: 3
- Bathrooms: 2
- Full bathrooms: 2
Primary bedroom
- Features: Walk-In Closet(s)
- Level: First
- Dimensions: 19 x 14
Bedroom
- Level: First
- Dimensions: 10 x 14
Bedroom
- Level: First
- Dimensions: 11 x 14
Primary bathroom
- Features: Solid Surface Counters
- Level: First
- Dimensions: 5 x 11
Breakfast room nook
- Level: First
- Dimensions: 9 x 12
Dining room
- Level: First
- Dimensions: 9 x 14
Other
- Features: Garden Tub/Roman Tub, Solid Surface Counters
- Level: First
- Dimensions: 5 x 8
Laundry
- Features: Closet
- Level: First
- Dimensions: 3 x 6
Living room
- Features: Fireplace
- Level: First
- Dimensions: 17 x 19
Heating
- Central
Cooling
- Central Air, Ceiling Fan(s), Electric
Appliances
- Included: Dishwasher, Electric Cooktop, Microwave
Features
- Dry Bar, Decorative/Designer Lighting Fixtures, Eat-in Kitchen, High Speed Internet, Open Floorplan
- Flooring: Carpet, Laminate, Vinyl
- Has basement: No
- Number of fireplaces: 1
- Fireplace features: Masonry, Wood Burning
Interior area
- Total interior livable area: 1,888 sqft
Property
Parking
- Total spaces: 2
- Parking features: Door-Single, Garage Faces Rear
- Attached garage spaces: 2
Features
- Levels: One
- Stories: 1
- Patio & porch: Patio
- Exterior features: Rain Gutters
- Pool features: None
- Fencing: Wood
Lot
- Size: 6,926 sqft
- Features: Interior Lot, Subdivision
Details
- Parcel number: 00000811300080000
Construction
Type & style
- Home type: SingleFamily
- Architectural style: Traditional,Detached
- Property subtype: Single Family Residence
Materials
- Brick
- Foundation: Slab
- Roof: Composition
Condition
- Year built: 1977
Utilities & green energy
- Sewer: Public Sewer
- Water: Public
- Utilities for property: Sewer Available, Water Available
Community & neighborhood
Security
- Security features: Carbon Monoxide Detector(s), Other, Smoke Detector(s)
Location
- Region: Dallas
- Subdivision: Walnut Creek Estates
Other
Other facts
- Listing terms: Cash,Conventional
Price history
| Date | Event | Price |
|---|---|---|
| 5/8/2025 | Sold | -- |
Source: NTREIS #20793377 Report a problem | ||
| 4/18/2025 | Pending sale | $279,900$148/sqft |
Source: NTREIS #20793377 Report a problem | ||
| 4/14/2025 | Contingent | $279,900$148/sqft |
Source: NTREIS #20793377 Report a problem | ||
| 4/6/2025 | Price change | $279,900-1.8%$148/sqft |
Source: NTREIS #20793377 Report a problem | ||
| 3/27/2025 | Price change | $284,900-1.7%$151/sqft |
Source: NTREIS #20793377 Report a problem | ||
Public tax history
| Year | Property taxes | Tax assessment |
|---|---|---|
| 2025 | $2,387 -2.6% | $249,170 |
| 2024 | $2,451 +6.3% | $249,170 +5.6% |
| 2023 | $2,306 +6.3% | $235,910 |
Find assessor info on the county website
Neighborhood: 75243
Nearby schools
GreatSchools rating
- 3/10Forestridge Elementary SchoolGrades: PK-6Distance: 0.8 mi
- 2/10Liberty J High SchoolGrades: 7-8Distance: 0.9 mi
- 5/10Berkner High SchoolGrades: 9-12Distance: 2.1 mi
Schools provided by the listing agent
- Elementary: Forestridge
- High: Berkner
- District: Richardson ISD
Source: NTREIS. This data may not be complete. We recommend contacting the local school district to confirm school assignments for this home.
Get a cash offer in 3 minutes
Find out how much your home could sell for in as little as 3 minutes with a no-obligation cash offer.
Estimated market value
$285,100
Get a cash offer in 3 minutes
Find out how much your home could sell for in as little as 3 minutes with a no-obligation cash offer.
Estimated market value
$285,100

