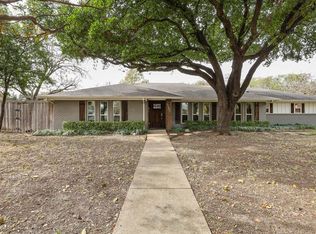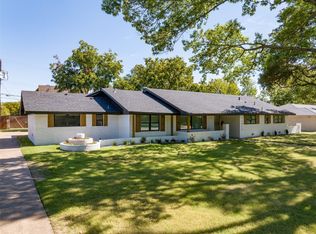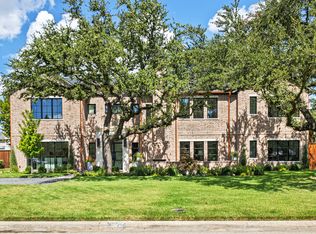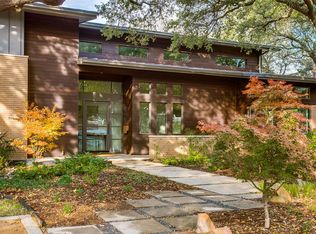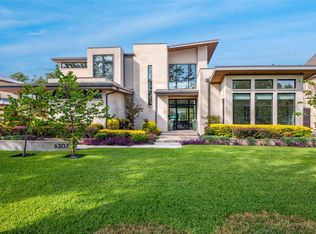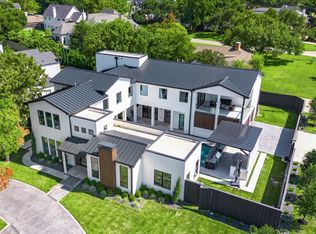This extraordinary Transitional-style estate presents a rare opportunity to own a brand-new custom home in the prestigious Private School Corridor. Thoughtfully designed with a seamless blend of timeless elegance and contemporary luxury, this meticulously crafted residence features an expansive, functional layout ideal for today’s lifestyle.
The main level showcases a spectacular grand entry with a double-height ceiling, a primary suite and guest suite, both formal and informal living areas, a dedicated home office, and a gourmet chef’s kitchen outfitted with Sub-Zero, Wolf, and dual Bosch appliances. Additional highlights include two mudrooms, a full pool bath, two laundry rooms, and an attached 3-car garage.
Upstairs, you’ll find four spacious secondary bedrooms—each with en-suite baths—a large game room, private gym, and a generous flex room with a full bath, perfect for use as a media room or a potential seventh bedroom. A second laundry room adds extra convenience.
The backyard offers ample space for a future pool, while the covered outdoor patio comes fully equipped with built-in cooking equipment and a fireplace—ideal for year-round entertaining with family and friends.
Every detail reflects superior craftsmanship and refined finishes, offering the perfect balance of comfort, sophistication, and modern functionality.
For sale
Price cut: $260K (11/4)
$3,990,000
11815 Jamestown Rd, Dallas, TX 75230
6beds
8,022sqft
Est.:
Single Family Residence
Built in 2025
0.37 Acres Lot
$3,841,000 Zestimate®
$497/sqft
$-- HOA
What's special
Private gymDedicated home officeCovered outdoor patioSpectacular grand entryFull pool bathGuest suiteGenerous flex room
- 125 days |
- 1,956 |
- 133 |
Zillow last checked: 8 hours ago
Listing updated: January 24, 2026 at 09:19am
Listed by:
Carolina Garzon 0579210 214-284-9257,
Allie Beth Allman & Assoc. 214-521-7355
Source: NTREIS,MLS#: 21046534
Tour with a local agent
Facts & features
Interior
Bedrooms & bathrooms
- Bedrooms: 6
- Bathrooms: 9
- Full bathrooms: 8
- 1/2 bathrooms: 1
Primary bedroom
- Level: First
- Dimensions: 1 x 1
Living room
- Level: First
- Dimensions: 1 x 1
Heating
- Central, Fireplace(s), Natural Gas, Zoned
Cooling
- Attic Fan, Central Air, Multi Units, Zoned
Appliances
- Included: Built-In Refrigerator, Dishwasher, Disposal, Wine Cooler
- Laundry: Electric Dryer Hookup, Gas Dryer Hookup, Laundry in Utility Room
Features
- Wet Bar, Built-in Features, Chandelier, Decorative/Designer Lighting Fixtures, Double Vanity, High Speed Internet, Kitchen Island, Multiple Staircases, Pantry, Smart Home, Cable TV, Natural Woodwork, Walk-In Closet(s)
- Flooring: Carpet, Stone, Tile, Wood
- Has basement: No
- Number of fireplaces: 3
- Fireplace features: Family Room, Gas Starter, Library, Living Room, Masonry, Outside, Stone, Ventless, Wood Burning
Interior area
- Total interior livable area: 8,022 sqft
Video & virtual tour
Property
Parking
- Total spaces: 3
- Parking features: Additional Parking, Concrete, Direct Access, Garage, Garage Door Opener, Kitchen Level, Garage Faces Side
- Attached garage spaces: 3
Features
- Levels: Two
- Stories: 2
- Patio & porch: Covered
- Exterior features: Built-in Barbecue, Barbecue, Gas Grill, Lighting, Outdoor Grill, Outdoor Kitchen, Outdoor Living Area, Private Yard, Rain Gutters
- Pool features: None
- Fencing: Wood
Lot
- Size: 0.37 Acres
- Dimensions: 105'v x 155'
- Features: Interior Lot, Landscaped, Level, Sprinkler System
Details
- Parcel number: 00000576990000000
Construction
Type & style
- Home type: SingleFamily
- Architectural style: Mediterranean,Other,Spanish,Detached
- Property subtype: Single Family Residence
Materials
- Block, Stucco
- Foundation: Pillar/Post/Pier, Slab
- Roof: Metal,Tile
Condition
- Year built: 2025
Utilities & green energy
- Sewer: Public Sewer
- Water: Public
- Utilities for property: Sewer Available, Water Available, Cable Available
Community & HOA
Community
- Features: Sidewalks
- Security: Prewired, Carbon Monoxide Detector(s), Fire Alarm, Fire Sprinkler System, Smoke Detector(s)
- Subdivision: Melshire Estates
HOA
- Has HOA: No
Location
- Region: Dallas
Financial & listing details
- Price per square foot: $497/sqft
- Tax assessed value: $708,750
- Annual tax amount: $15,840
- Date on market: 9/22/2025
- Cumulative days on market: 112 days
Estimated market value
$3,841,000
$3.65M - $4.03M
$8,936/mo
Price history
Price history
| Date | Event | Price |
|---|---|---|
| 1/24/2026 | Listed for sale | $3,990,000$497/sqft |
Source: NTREIS #21046534 Report a problem | ||
| 1/12/2026 | Pending sale | $3,990,000$497/sqft |
Source: NTREIS #21046534 Report a problem | ||
| 11/4/2025 | Price change | $3,990,000-6.1%$497/sqft |
Source: NTREIS #21046534 Report a problem | ||
| 9/22/2025 | Listed for sale | $4,250,000+391.3%$530/sqft |
Source: NTREIS #21046534 Report a problem | ||
| 9/6/2024 | Sold | -- |
Source: NTREIS #20693700 Report a problem | ||
Public tax history
Public tax history
| Year | Property taxes | Tax assessment |
|---|---|---|
| 2025 | $15,782 +32.6% | $708,750 -8.1% |
| 2024 | $11,904 +8% | $771,580 +19.8% |
| 2023 | $11,022 -4.5% | $643,840 +6% |
Find assessor info on the county website
BuyAbility℠ payment
Est. payment
$26,751/mo
Principal & interest
$19801
Property taxes
$5553
Home insurance
$1397
Climate risks
Neighborhood: 75230
Nearby schools
GreatSchools rating
- 5/10Nathan Adams Elementary SchoolGrades: PK-5Distance: 1.4 mi
- 4/10Ewell D Walker Middle SchoolGrades: 6-8Distance: 0.7 mi
- 3/10W T White High SchoolGrades: 9-12Distance: 1.4 mi
Schools provided by the listing agent
- Elementary: Nathan Adams
- Middle: Walker
- High: White
- District: Dallas ISD
Source: NTREIS. This data may not be complete. We recommend contacting the local school district to confirm school assignments for this home.
