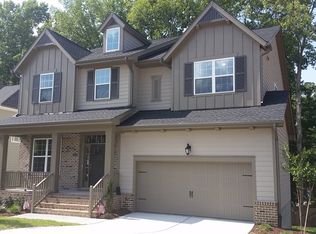Amazing N. Raleigh location,Open & Bright,Practically Brand New,Gourmet kitchen,quartz c-tops,pantry,tons of cabinet storage,SS Apps,Large island,Gas cooktop,breakfast nk,office/flex space down,formal dining,1stflr suite w/full bath,Hardwd flrs,Large Family rm w/gas log fp,Grand master suite up w/dbl trey ceil,custom closet system,Dual vanities,huge tub + tile shwr,Loft+2 large bdrms,addt'l bath up w/tile,granite,Laundry up,Private backyard oasis,screened porch,fully fenced!Convenient to everything!
This property is off market, which means it's not currently listed for sale or rent on Zillow. This may be different from what's available on other websites or public sources.
