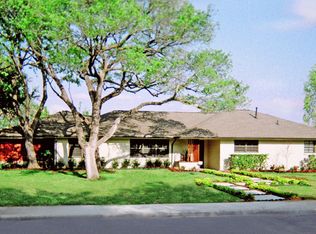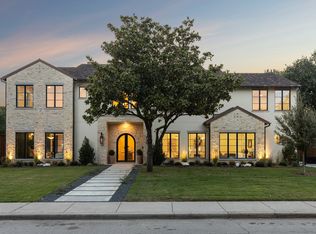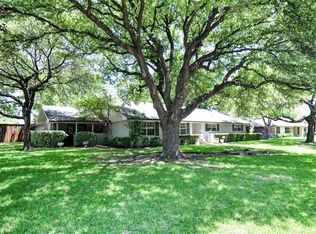Sold on 12/19/23
Price Unknown
11816 Jamestown Rd, Dallas, TX 75230
4beds
2,856sqft
Single Family Residence
Built in 1962
0.37 Acres Lot
$1,134,200 Zestimate®
$--/sqft
$6,234 Estimated rent
Home value
$1,134,200
$1.01M - $1.28M
$6,234/mo
Zestimate® history
Loading...
Owner options
Explore your selling options
What's special
Stunning modern ranch style opportunity located in the desirable Melshire Estates. Minutes away from St. Marks and Ursuline while also being close to nearby shopping centers as well! The entire home encompasses modern touches with an open floor plan. Updates in all the bathrooms & kitchen including quartz countertops, large kitchen island, hardware, modern lighting, custom cabinetry, with much more (please see detailed upgrades and improvement list). Luxury selections, finishes, and details have been integrated into this custom one of kind design. This beautifully modernized home beams with natural light.Truly a home you don't want to miss. *NEW ROOF*
Zillow last checked: 8 hours ago
Listing updated: June 19, 2025 at 06:02pm
Listed by:
Rj Patel 0761645 972-599-7000,
Keller Williams Legacy 972-599-7000
Bought with:
Victoria Serna Olivarez
Creekview Realty
Source: NTREIS,MLS#: 20402342
Facts & features
Interior
Bedrooms & bathrooms
- Bedrooms: 4
- Bathrooms: 4
- Full bathrooms: 3
- 1/2 bathrooms: 1
Primary bedroom
- Features: Closet Cabinetry, Walk-In Closet(s)
- Level: First
- Dimensions: 13 x 15
Bedroom
- Features: Ceiling Fan(s), Walk-In Closet(s)
- Level: First
- Dimensions: 12 x 13
Bedroom
- Features: Ceiling Fan(s)
- Level: First
- Dimensions: 10 x 13
Bedroom
- Features: Ceiling Fan(s), En Suite Bathroom
- Level: First
- Dimensions: 13 x 12
Primary bathroom
- Features: Built-in Features, Dual Sinks, Double Vanity, En Suite Bathroom, Garden Tub/Roman Tub, Multiple Shower Heads, Stone Counters, Sitting Area in Primary, Separate Shower
- Level: First
- Dimensions: 16 x 9
Dining room
- Level: First
- Dimensions: 12 x 12
Other
- Features: Built-in Features, Granite Counters, Jack and Jill Bath, Separate Shower
- Level: First
- Dimensions: 5 x 10
Other
- Features: Built-in Features, Stone Counters, Separate Shower
- Level: First
- Dimensions: 7 x 6
Kitchen
- Features: Built-in Features, Butler's Pantry, Kitchen Island, Pantry, Pot Filler, Stone Counters, Walk-In Pantry
- Level: First
- Dimensions: 10 x 24
Living room
- Features: Fireplace
- Level: First
- Dimensions: 16 x 14
Living room
- Level: First
- Dimensions: 21 x 17
Utility room
- Features: Built-in Features, Closet, Utility Room, Utility Sink
- Level: First
- Dimensions: 11 x 11
Heating
- Central, ENERGY STAR Qualified Equipment, Fireplace(s)
Cooling
- Central Air, ENERGY STAR Qualified Equipment
Appliances
- Included: Some Gas Appliances, Built-In Gas Range, Convection Oven, Dishwasher, Disposal, Microwave, Plumbed For Gas, Refrigerator, Vented Exhaust Fan, Wine Cooler
- Laundry: Washer Hookup, Electric Dryer Hookup, Laundry in Utility Room
Features
- Built-in Features, Decorative/Designer Lighting Fixtures, Eat-in Kitchen, Kitchen Island, Pantry, Smart Home, Walk-In Closet(s)
- Flooring: Ceramic Tile, Hardwood
- Has basement: No
- Number of fireplaces: 1
- Fireplace features: Blower Fan, Decorative, EPA Qualified Fireplace, Living Room
Interior area
- Total interior livable area: 2,856 sqft
Property
Parking
- Total spaces: 2
- Parking features: Driveway, Epoxy Flooring, Garage Faces Rear
- Attached garage spaces: 2
- Has uncovered spaces: Yes
Accessibility
- Accessibility features: Smart Technology
Features
- Levels: One
- Stories: 1
- Patio & porch: Rear Porch, Covered
- Exterior features: Lighting, Rain Gutters
- Pool features: None
- Fencing: Brick,Back Yard,Fenced,High Fence,Perimeter
Lot
- Size: 0.37 Acres
- Dimensions: 108 x 148
- Features: Level
Details
- Additional structures: Pergola
- Parcel number: 00000576992200000
Construction
Type & style
- Home type: SingleFamily
- Architectural style: Ranch,Detached
- Property subtype: Single Family Residence
Materials
- Brick
- Foundation: Slab
- Roof: Shingle
Condition
- Year built: 1962
Utilities & green energy
- Sewer: Public Sewer
- Water: Public
- Utilities for property: Sewer Available, Water Available
Community & neighborhood
Security
- Security features: Carbon Monoxide Detector(s), Smoke Detector(s), Security Lights
Community
- Community features: Sidewalks, Curbs
Location
- Region: Dallas
- Subdivision: Melshire Estates #4
HOA & financial
HOA
- Has HOA: No
- Association name: NA
Other
Other facts
- Listing terms: Cash,Conventional
Price history
| Date | Event | Price |
|---|---|---|
| 12/19/2023 | Sold | -- |
Source: NTREIS #20402342 Report a problem | ||
| 11/27/2023 | Pending sale | $1,050,000$368/sqft |
Source: NTREIS #20402342 Report a problem | ||
| 11/18/2023 | Contingent | $1,050,000$368/sqft |
Source: NTREIS #20402342 Report a problem | ||
| 11/3/2023 | Price change | $1,050,000-7.8%$368/sqft |
Source: NTREIS #20402342 Report a problem | ||
| 9/29/2023 | Price change | $1,139,000-5.1%$399/sqft |
Source: NTREIS #20402342 Report a problem | ||
Public tax history
| Year | Property taxes | Tax assessment |
|---|---|---|
| 2025 | $19,696 +6.2% | $1,121,230 +8.3% |
| 2024 | $18,541 +329.8% | $1,035,000 +51.9% |
| 2023 | $4,314 -5.9% | $681,230 +8.5% |
Find assessor info on the county website
Neighborhood: 75230
Nearby schools
GreatSchools rating
- 5/10Nathan Adams Elementary SchoolGrades: PK-5Distance: 1.5 mi
- 4/10Ewell D Walker Middle SchoolGrades: 6-8Distance: 0.7 mi
- 3/10W T White High SchoolGrades: 9-12Distance: 1.5 mi
Schools provided by the listing agent
- Elementary: Nathan Adams
- Middle: Walker
- High: White
- District: Dallas ISD
Source: NTREIS. This data may not be complete. We recommend contacting the local school district to confirm school assignments for this home.
Get a cash offer in 3 minutes
Find out how much your home could sell for in as little as 3 minutes with a no-obligation cash offer.
Estimated market value
$1,134,200
Get a cash offer in 3 minutes
Find out how much your home could sell for in as little as 3 minutes with a no-obligation cash offer.
Estimated market value
$1,134,200


