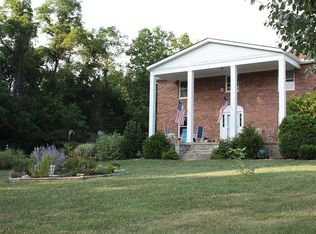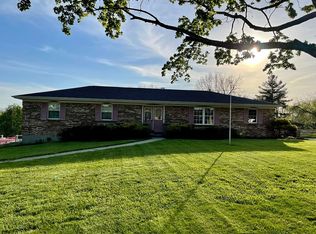Sold for $365,000
$365,000
11817 Wilson Rd, Independence, KY 41051
3beds
1,953sqft
Single Family Residence, Residential
Built in 1987
2.41 Acres Lot
$396,700 Zestimate®
$187/sqft
$2,307 Estimated rent
Home value
$396,700
$373,000 - $421,000
$2,307/mo
Zestimate® history
Loading...
Owner options
Explore your selling options
What's special
Here is the home you've been waiting for! This beautiful ranch has 3 beds, 2 1/2 baths with 1/2 bath plumbed for a shower. On 2.41 acres tucked away in the heart of Independence. Just minutes from Kroger and Simon Kenton High School. This beautiful property has a huge 30x40 barn equipped with water, electric, and built in shelving. Entertain your guests on the large covered concrete back porch (makes for easy cleaning) and two ceiling fans for those hot summer days of grilling outside. There is an option for 1st floor laundry. Schedule your showing today. You do not want to miss out on this one! BEING SOLD AS IS. Offers are being reviewed Wednesday at 9pm but seller reserves the right to accept any offer before.
Zillow last checked: 8 hours ago
Listing updated: October 02, 2024 at 08:31pm
Listed by:
Cara Klare 859-609-7266,
Coldwell Banker Realty FM,
Scott Oyler 513-623-1351,
Coldwell Banker Realty
Bought with:
The Cindy Shetterly Team, 220012
Keller Williams Realty Services
Source: NKMLS,MLS#: 622669
Facts & features
Interior
Bedrooms & bathrooms
- Bedrooms: 3
- Bathrooms: 3
- Full bathrooms: 2
- 1/2 bathrooms: 1
Primary bedroom
- Level: First
- Area: 144
- Dimensions: 12 x 12
Bedroom 2
- Level: First
- Area: 120
- Dimensions: 12 x 10
Bedroom 3
- Level: Lower
- Area: 198
- Dimensions: 18 x 11
Bathroom 2
- Level: First
- Area: 40
- Dimensions: 8 x 5
Bathroom 3
- Level: Lower
- Area: 40
- Dimensions: 8 x 5
Dining room
- Level: First
- Area: 104
- Dimensions: 13 x 8
Family room
- Level: Lower
- Area: 420
- Dimensions: 42 x 10
Kitchen
- Level: First
- Area: 190
- Dimensions: 19 x 10
Laundry
- Level: Lower
- Area: 121
- Dimensions: 11 x 11
Living room
- Level: First
- Area: 252
- Dimensions: 21 x 12
Primary bath
- Level: First
- Area: 48
- Dimensions: 8 x 6
Heating
- Electric
Cooling
- Central Air
Appliances
- Included: Stainless Steel Appliance(s), Electric Oven, Dishwasher, Microwave, Refrigerator
- Laundry: In Basement
Interior area
- Total structure area: 1,953
- Total interior livable area: 1,953 sqft
Property
Parking
- Parking features: Driveway
- Has uncovered spaces: Yes
Features
- Levels: One
- Stories: 1
- Patio & porch: Porch
Lot
- Size: 2.41 Acres
Details
- Additional structures: Barn(s)
- Parcel number: 0344000025.00
Construction
Type & style
- Home type: SingleFamily
- Architectural style: Ranch
- Property subtype: Single Family Residence, Residential
Materials
- Brick
- Foundation: Poured Concrete
- Roof: Shingle
Condition
- New construction: No
- Year built: 1987
Utilities & green energy
- Sewer: Septic Tank
- Water: Public
Community & neighborhood
Location
- Region: Independence
Price history
| Date | Event | Price |
|---|---|---|
| 6/17/2024 | Sold | $365,000+5.8%$187/sqft |
Source: | ||
| 5/14/2024 | Pending sale | $344,900$177/sqft |
Source: | ||
| 5/9/2024 | Listed for sale | $344,900+60.4%$177/sqft |
Source: | ||
| 10/3/2016 | Sold | $215,000$110/sqft |
Source: Public Record Report a problem | ||
| 8/11/2016 | Pending sale | $215,000$110/sqft |
Source: Florence #456052 Report a problem | ||
Public tax history
| Year | Property taxes | Tax assessment |
|---|---|---|
| 2023 | $2,191 -4.6% | $220,000 |
| 2022 | $2,298 -1.5% | $220,000 |
| 2021 | $2,333 -3.1% | $220,000 +2.3% |
Find assessor info on the county website
Neighborhood: 41051
Nearby schools
GreatSchools rating
- 7/10Kenton Elementary SchoolGrades: PK-5Distance: 1.1 mi
- 7/10Twenhofel Middle SchoolGrades: 6-8Distance: 1.6 mi
- 8/10Simon Kenton High SchoolGrades: 9-12Distance: 1.2 mi
Schools provided by the listing agent
- Elementary: Kenton Elementary
- Middle: Twenhofel Middle School
- High: Simon Kenton High
Source: NKMLS. This data may not be complete. We recommend contacting the local school district to confirm school assignments for this home.
Get a cash offer in 3 minutes
Find out how much your home could sell for in as little as 3 minutes with a no-obligation cash offer.
Estimated market value$396,700
Get a cash offer in 3 minutes
Find out how much your home could sell for in as little as 3 minutes with a no-obligation cash offer.
Estimated market value
$396,700

