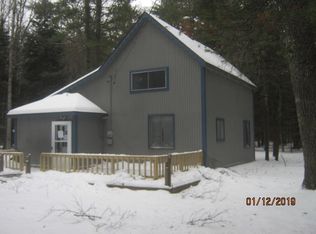Sold for $395,000 on 11/01/24
$395,000
11818 Steckert Bridge Rd, Roscommon, MI 48653
2beds
1,400sqft
Single Family Residence
Built in ----
0.92 Acres Lot
$414,000 Zestimate®
$282/sqft
$1,520 Estimated rent
Home value
$414,000
Estimated sales range
Not available
$1,520/mo
Zestimate® history
Loading...
Owner options
Explore your selling options
What's special
Escape to your very own slice of paradise with this authentic log home, nestled on a sprawling 400-foot-deep wooded lot, offering 100 feet of pristine AuSable River frontage. This charming retreat is set back off the road, providing peace and privacy among nature's beauty. As you approach, be greeted by a cozy front porch, perfect for sipping morning coffee while observing your favorite wildlife. The expansive riverside deck invites you to unwind and soak in the sounds of the water and view stunning sunsets. Inside, you'll find a spacious layout featuring a living room with both river and woods views and highlighted by two lofts, ideal for extra sleeping arrangements. The large primary suite includes an 8x16 bath and 15x16 bedroom which leads to the deck and an impressive river view. Additionally, the second bedroom also faces the river, and an ideal kitchen layout captures the outdoor ambiance as well. A 10x14 sauna adds a touch of luxury and relaxation after a day spent in nature. The property also includes a two-car garage and a shed for additional storage. This log home is the perfect retreat for anyone looking to enjoy the serenity of riverfront living combined with the comforts of modern amenities. Don't miss your chance to own this enchanting haven!
Zillow last checked: 8 hours ago
Listing updated: November 04, 2024 at 11:19am
Listed by:
Lori Sajdak (989)821-1800,
Century 21 Realty North Higgins Lake
Source: WWMLS,MLS#: 201831801
Facts & features
Interior
Bedrooms & bathrooms
- Bedrooms: 2
- Bathrooms: 2
- Full bathrooms: 2
Primary bedroom
- Level: First
Heating
- Forced Air, Natural Gas
Appliances
- Included: Water Heater, Washer, Range/Oven, Refrigerator, Microwave, Dryer
- Laundry: Main Level
Features
- Ceiling Fan(s), Sauna, Vaulted Ceiling(s), Split Bdrm Flr Plan
- Flooring: Hardwood
- Windows: Blinds, Curtain Rods, Drapes
Interior area
- Total structure area: 1,400
- Total interior livable area: 1,400 sqft
- Finished area above ground: 1,400
Property
Parking
- Parking features: Driveway, Garage Door Opener
- Has garage: Yes
- Has uncovered spaces: Yes
Features
- Stories: 1
- Patio & porch: Deck, Patio/Porch
- Exterior features: Dock, Garden, Sprinkler System
- Fencing: Fenced
- Waterfront features: River
- Body of water: Au Sable River
Lot
- Size: 0.92 Acres
- Dimensions: 100 x 400
- Features: Landscaped, Natural
Details
- Additional structures: Shed(s)
- Parcel number: 06474000002300
- Other equipment: Automatic Generator
Construction
Type & style
- Home type: SingleFamily
- Property subtype: Single Family Residence
Materials
- Foundation: Crawl
Utilities & green energy
- Sewer: Septic Tank
- Utilities for property: Cable Connected
Community & neighborhood
Location
- Region: Roscommon
- Subdivision: T24N/ R2W
Other
Other facts
- Listing terms: Cash,Conventional Mortgage
- Ownership: Owner
- Road surface type: Paved, Maintained
Price history
| Date | Event | Price |
|---|---|---|
| 11/1/2024 | Sold | $395,000-1%$282/sqft |
Source: | ||
| 10/29/2024 | Pending sale | $399,000$285/sqft |
Source: | ||
| 9/18/2024 | Listed for sale | $399,000+115.7%$285/sqft |
Source: | ||
| 3/24/2021 | Listing removed | -- |
Source: Owner Report a problem | ||
| 8/7/2020 | Sold | $185,000-11.5%$132/sqft |
Source: Public Record Report a problem | ||
Public tax history
| Year | Property taxes | Tax assessment |
|---|---|---|
| 2025 | $5,020 +7.6% | $123,100 +6.6% |
| 2024 | $4,667 +7.2% | $115,500 +14.5% |
| 2023 | $4,354 | $100,900 +12.1% |
Find assessor info on the county website
Neighborhood: 48653
Nearby schools
GreatSchools rating
- 6/10Roscommon Elementary SchoolGrades: PK-4Distance: 1.9 mi
- 7/10Roscommon Middle SchoolGrades: 5-7Distance: 2.1 mi
- 6/10Roscommon High SchoolGrades: 7-12Distance: 2.4 mi

Get pre-qualified for a loan
At Zillow Home Loans, we can pre-qualify you in as little as 5 minutes with no impact to your credit score.An equal housing lender. NMLS #10287.
