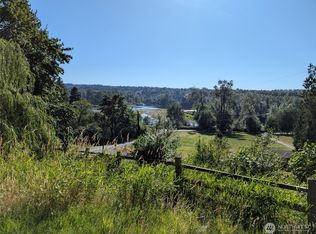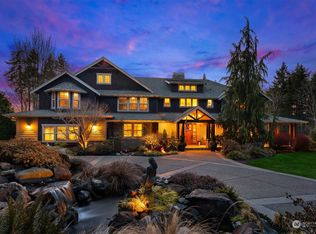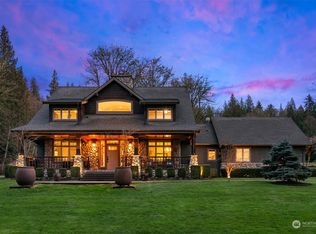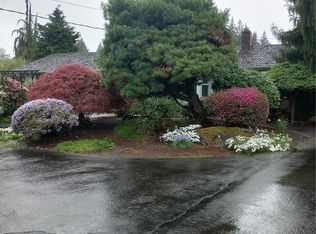Sold
Listed by:
Kyle Wells,
Windermere Real Estate JS,
Darian Mottola,
Windermere Real Estate JS
Bought with: Gilpin Realty, Inc.
$829,990
11819 Nevers Road, Snohomish, WA 98290
3beds
2,142sqft
Single Family Residence
Built in 1974
1.58 Acres Lot
$808,200 Zestimate®
$387/sqft
$3,786 Estimated rent
Home value
$808,200
$752,000 - $865,000
$3,786/mo
Zestimate® history
Loading...
Owner options
Explore your selling options
What's special
Welcome home to Lord Hill, overlooking the beautiful Snohomish River Valley. Escape the city & find peace & tranquility while being minutes to multiple highways & downtown Snohomish. This 4-bedroom home on over 1.5 acres has fresh paint inside & out, new carpets, LVP & more. Formal living rm greets you upon entry, oversized windows brighten the kitchen & dining area. Huge deck for entertaining. Enjoy views from the master bedroom upstairs w/bay window, WIC & en-suite bath. 2 more bedrooms & full bath complete the upper level. Downstairs boasts family rm, bedroom, bath & utility rm. Walking distance to Lord Hill Park with 25+ miles of walking/riding trails. 2.75% assumable VA loan. Estimated interest savings of $480k over 30 years!
Zillow last checked: 8 hours ago
Listing updated: November 23, 2025 at 04:02am
Listed by:
Kyle Wells,
Windermere Real Estate JS,
Darian Mottola,
Windermere Real Estate JS
Bought with:
Emily Johnson, 87744
Gilpin Realty, Inc.
Source: NWMLS,MLS#: 2356404
Facts & features
Interior
Bedrooms & bathrooms
- Bedrooms: 3
- Bathrooms: 3
- Full bathrooms: 1
- 3/4 bathrooms: 1
- 1/2 bathrooms: 1
Bedroom
- Level: Lower
Dining room
- Level: Main
Entry hall
- Level: Main
Heating
- Fireplace, Forced Air, Electric, Wood
Cooling
- None
Appliances
- Included: Dishwasher(s), Dryer(s), Microwave(s), Refrigerator(s), Stove(s)/Range(s), Washer(s), Water Heater: Electric, Water Heater Location: Utility Room
Features
- Bath Off Primary, Dining Room
- Windows: Double Pane/Storm Window
- Basement: Finished
- Number of fireplaces: 2
- Fireplace features: Wood Burning, Lower Level: 1, Main Level: 1, Fireplace
Interior area
- Total structure area: 2,142
- Total interior livable area: 2,142 sqft
Property
Parking
- Total spaces: 2
- Parking features: Driveway, Attached Garage
- Attached garage spaces: 2
Features
- Levels: Three Or More
- Entry location: Main
- Patio & porch: Bath Off Primary, Double Pane/Storm Window, Dining Room, Fireplace, Vaulted Ceiling(s), Walk-In Closet(s), Water Heater
- Has view: Yes
- View description: Partial, River, Territorial
- Has water view: Yes
- Water view: River
Lot
- Size: 1.58 Acres
- Features: Paved, Secluded, Cable TV, Deck, Fenced-Partially, High Speed Internet, Outbuildings, Stable
- Topography: Equestrian,Level,Partial Slope
- Residential vegetation: Brush, Garden Space, Pasture, Wooded
Details
- Parcel number: 00508500000100
- Zoning: R5
- Zoning description: Jurisdiction: County
- Special conditions: Standard
Construction
Type & style
- Home type: SingleFamily
- Property subtype: Single Family Residence
Materials
- Wood Siding
- Foundation: Poured Concrete, Slab
- Roof: Composition
Condition
- Year built: 1974
Utilities & green energy
- Electric: Company: Snohomish County PUD
- Sewer: Septic Tank, Company: Septic
- Water: Shared Well, Company: Shared Well - 2 Connections
- Utilities for property: Astound - 1 Gb
Community & neighborhood
Location
- Region: Snohomish
- Subdivision: Lord Hill
Other
Other facts
- Listing terms: Assumable,Cash Out,Conventional,FHA,State Bond,VA Loan
- Cumulative days on market: 315 days
Price history
| Date | Event | Price |
|---|---|---|
| 10/23/2025 | Sold | $829,990$387/sqft |
Source: | ||
| 9/11/2025 | Pending sale | $829,990$387/sqft |
Source: | ||
| 8/7/2025 | Price change | $829,990-2.4%$387/sqft |
Source: | ||
| 7/15/2025 | Price change | $850,000-3.4%$397/sqft |
Source: | ||
| 6/25/2025 | Price change | $879,990-2.2%$411/sqft |
Source: | ||
Public tax history
| Year | Property taxes | Tax assessment |
|---|---|---|
| 2024 | $8,061 +6.2% | $783,700 +5.4% |
| 2023 | $7,593 +1.9% | $743,700 -8.4% |
| 2022 | $7,451 +9% | $811,500 +34.7% |
Find assessor info on the county website
Neighborhood: 98290
Nearby schools
GreatSchools rating
- NACentral Elementary SchoolGrades: K-3Distance: 3.6 mi
- 3/10Centennial Middle SchoolGrades: 7-8Distance: 7.2 mi
- 7/10Snohomish High SchoolGrades: 9-12Distance: 3.9 mi
Schools provided by the listing agent
- Elementary: Emerson Elem
- Middle: Centennial Mid
- High: Snohomish High
Source: NWMLS. This data may not be complete. We recommend contacting the local school district to confirm school assignments for this home.
Get a cash offer in 3 minutes
Find out how much your home could sell for in as little as 3 minutes with a no-obligation cash offer.
Estimated market value$808,200
Get a cash offer in 3 minutes
Find out how much your home could sell for in as little as 3 minutes with a no-obligation cash offer.
Estimated market value
$808,200



