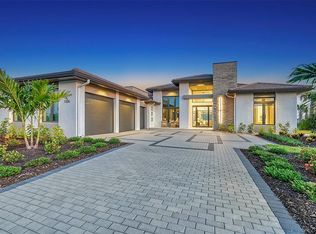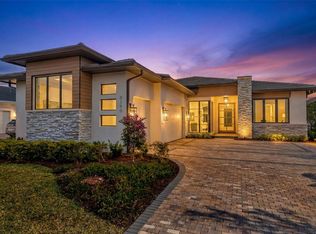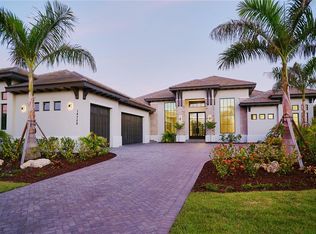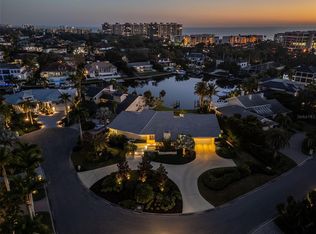Under contract-accepting backup offers. Experience refined modern farmhouse living in this exquisite 4-bedroom, 5-bathroom custom pool estate—The Pindari by John Cannon Homes—nestled within the prestigious Wild Blue community. This beautiful model home includes $500,000 of furniture and a Builder Leaseback of $21,500 per month! Designed with both luxury and comfort in mind, this exceptional residence includes a dedicated study, a spacious bonus room, and a private casita—offering guests their own retreat complete with a full bath and wet bar. From the moment you arrive, the curb appeal impresses with a paver driveway and 4-car garage, leading to elegant double glass doors and soaring cathedral ceilings adorned with contemporary architectural details. The gourmet kitchen is a chef’s dream, featuring a striking combination of stained and painted cabinetry, Bianco Dolomite quartz countertops, an oversized island, and professional-grade Blue Star appliances. A wet bar and wine fridge sets the stage for effortless entertaining, while a temperature-controlled, floor-to-ceiling wine cabinet proudly displays your collection. The expansive great room seamlessly blends style and comfort, all while offering stunning views of the resort-style pool and tranquil water beyond. The primary suite is thoughtfully positioned in its own private wing and showcases his and hers marble-clad bathrooms, each with custom walk-in closets. Step outside to your outdoor sanctuary, where a luxurious pool with a sun shelf is framed by sandblasted marble pavers, a shaded pergola, and a fully equipped summer kitchen—perfect for alfresco dining and entertaining. This is a rare opportunity to own a truly exceptional home in one of Southwest Florida’s most desirable communities.
Pending
$4,995,000
1182 Blue Shell Loop, Sarasota, FL 34240
4beds
4,376sqft
Est.:
Single Family Residence
Built in 2024
0.47 Acres Lot
$4,632,900 Zestimate®
$1,141/sqft
$425/mo HOA
What's special
Resort-style poolOversized islandOutdoor sanctuaryFloor-to-ceiling wine cabinetShaded pergolaFully equipped summer kitchenDouble glass doors
- 241 days |
- 236 |
- 4 |
Zillow last checked: 8 hours ago
Listing updated: August 09, 2025 at 01:07pm
Listing Provided by:
Laura Rode 941-724-9957,
KELLER WILLIAMS ON THE WATER S 941-803-7522,
Matthew Rode 941-241-7949,
KELLER WILLIAMS ON THE WATER S
Source: Stellar MLS,MLS#: A4653436 Originating MLS: Sarasota - Manatee
Originating MLS: Sarasota - Manatee

Facts & features
Interior
Bedrooms & bathrooms
- Bedrooms: 4
- Bathrooms: 5
- Full bathrooms: 5
Primary bedroom
- Features: Walk-In Closet(s)
- Level: First
- Area: 289 Square Feet
- Dimensions: 17x17
Bedroom 2
- Features: Walk-In Closet(s)
- Level: First
- Area: 144 Square Feet
- Dimensions: 12x12
Bedroom 3
- Features: Walk-In Closet(s)
- Level: First
- Area: 168 Square Feet
- Dimensions: 12x14
Primary bathroom
- Features: Exhaust Fan, Garden Bath, Granite Counters, Stone Counters, Tub with Separate Shower Stall, Water Closet/Priv Toilet
- Level: First
Other
- Level: First
- Area: 272 Square Feet
- Dimensions: 16x17
Dining room
- Level: First
- Area: 120 Square Feet
- Dimensions: 12x10
Great room
- Level: First
- Area: 480 Square Feet
- Dimensions: 20x24
Kitchen
- Features: Kitchen Island
- Level: First
- Area: 120 Square Feet
- Dimensions: 12x10
Office
- Features: Built-In Shelving
- Level: First
- Area: 182 Square Feet
- Dimensions: 13x14
Heating
- Central
Cooling
- Central Air
Appliances
- Included: Dishwasher, Dryer, Exhaust Fan, Microwave, Range, Refrigerator, Washer, Wine Refrigerator
- Laundry: Inside, Laundry Room
Features
- Built-in Features, Ceiling Fan(s), Open Floorplan, Primary Bedroom Main Floor, Solid Surface Counters, Stone Counters, Thermostat, Tray Ceiling(s), Walk-In Closet(s), Wet Bar
- Flooring: Engineered Hardwood, Tile
- Windows: Hurricane Shutters/Windows
- Has fireplace: No
Interior area
- Total structure area: 6,356
- Total interior livable area: 4,376 sqft
Video & virtual tour
Property
Parking
- Total spaces: 3
- Parking features: Driveway
- Attached garage spaces: 3
- Has uncovered spaces: Yes
Features
- Levels: One
- Stories: 1
- Exterior features: Irrigation System, Sidewalk
- Has private pool: Yes
- Pool features: In Ground, Salt Water, Screen Enclosure
- Has view: Yes
- View description: Lake
- Has water view: Yes
- Water view: Lake
- Waterfront features: Lake Privileges
Lot
- Size: 0.47 Acres
- Residential vegetation: Mature Landscaping, Trees/Landscaped
Details
- Additional structures: Outdoor Kitchen
- Parcel number: 0183140044
- Zoning: VPD
- Special conditions: None
Construction
Type & style
- Home type: SingleFamily
- Property subtype: Single Family Residence
Materials
- Stucco
- Foundation: Slab
- Roof: Concrete,Tile
Condition
- New construction: No
- Year built: 2024
Utilities & green energy
- Sewer: Public Sewer
- Water: Public
- Utilities for property: Electricity Available
Community & HOA
Community
- Features: Fitness Center, Playground, Sidewalks, Tennis Court(s)
- Security: Security System
- Subdivision: WILD BLUE/WATERSIDE PH 1
HOA
- Has HOA: Yes
- Amenities included: Basketball Court, Fitness Center, Pickleball Court(s), Playground, Tennis Court(s)
- Services included: Common Area Taxes, Maintenance Structure, Maintenance Grounds
- HOA fee: $425 monthly
- HOA name: Delia Collins
- HOA phone: 352-973-3600
- Pet fee: $0 monthly
Location
- Region: Sarasota
Financial & listing details
- Price per square foot: $1,141/sqft
- Tax assessed value: $3,094,100
- Annual tax amount: $10,010
- Date on market: 5/30/2025
- Cumulative days on market: 134 days
- Listing terms: Cash,Conventional,VA Loan
- Ownership: Fee Simple
- Total actual rent: 0
- Electric utility on property: Yes
- Road surface type: Asphalt
Estimated market value
$4,632,900
$4.40M - $4.86M
$7,168/mo
Price history
Price history
| Date | Event | Price |
|---|---|---|
| 8/8/2025 | Pending sale | $4,995,000$1,141/sqft |
Source: | ||
| 7/18/2025 | Price change | $4,995,000-3.8%$1,141/sqft |
Source: | ||
| 5/30/2025 | Listed for sale | $5,195,000+20.6%$1,187/sqft |
Source: | ||
| 9/13/2024 | Sold | $4,308,000$984/sqft |
Source: Public Record Report a problem | ||
Public tax history
Public tax history
| Year | Property taxes | Tax assessment |
|---|---|---|
| 2025 | -- | $3,094,100 +425% |
| 2024 | $10,010 | $589,400 |
| 2023 | -- | -- |
Find assessor info on the county website
BuyAbility℠ payment
Est. payment
$32,572/mo
Principal & interest
$25113
Property taxes
$5286
Other costs
$2173
Climate risks
Neighborhood: 34240
Nearby schools
GreatSchools rating
- 9/10Tatum Ridge Elementary SchoolGrades: PK-5Distance: 4 mi
- 4/10Mcintosh Middle SchoolGrades: 6-8Distance: 6 mi
- 3/10Booker High SchoolGrades: 9-12Distance: 9.2 mi
Schools provided by the listing agent
- Elementary: Tatum Ridge Elementary
- Middle: McIntosh Middle
- High: Booker High
Source: Stellar MLS. This data may not be complete. We recommend contacting the local school district to confirm school assignments for this home.
- Loading




