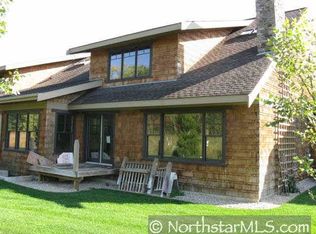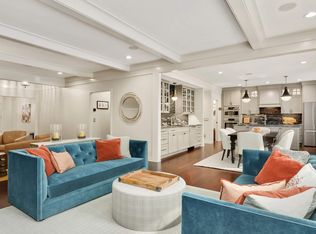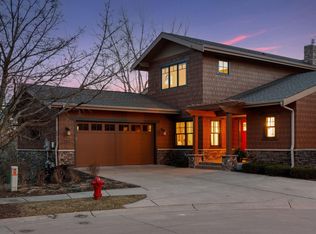Closed
$750,000
1182 Lexington Ridge Ct, Eagan, MN 55123
4beds
5,024sqft
Townhouse Side x Side
Built in 2005
3,049.2 Square Feet Lot
$745,200 Zestimate®
$149/sqft
$3,404 Estimated rent
Home value
$745,200
$693,000 - $797,000
$3,404/mo
Zestimate® history
Loading...
Owner options
Explore your selling options
What's special
Stunning townhouse at the end of a cul-de-sac backing to Caponi Art Park! No neighbors out your back door! Sit on your patio or deck and watch the wildlife wander through. So many updates in the last 2 years ... From new kitchen appliances to new washer and dryer, to renovated kitchen with new backsplash, center island sink, faucet and counters, new lighting, refinished hardwood floors! This home offers lower level entertaining with wet bar, home theatre, billiard room and more! new projector and theatre system in theatre room! Hall bath redone in 2022 with new lights, fixtures sinks and faucets! Exterior redone ... and the list goes on! Redone primary bath, new patio doors off kitchen, new garage door and springs, etc. 2 home offices - one on the main level and one with skylights and fireplace on the upper level...both can be closed off or privacy and work from home! Roof 2018, new A/C & H2O softener 2021, new carpet UL/ML 2020, entire complex painted 2022.
Zillow last checked: 8 hours ago
Listing updated: October 01, 2025 at 12:15pm
Listed by:
Kary J Marpe 612-325-8787,
Edina Realty, Inc.,
David M Paulson 612-239-3424
Bought with:
Lisa A. Handley
RE/MAX Advantage Plus
Source: NorthstarMLS as distributed by MLS GRID,MLS#: 6692884
Facts & features
Interior
Bedrooms & bathrooms
- Bedrooms: 4
- Bathrooms: 4
- Full bathrooms: 2
- 3/4 bathrooms: 1
- 1/2 bathrooms: 1
Bedroom 1
- Level: Upper
- Area: 340 Square Feet
- Dimensions: 20x17
Bedroom 2
- Level: Upper
- Area: 144 Square Feet
- Dimensions: 12x12
Bedroom 3
- Level: Upper
- Area: 144 Square Feet
- Dimensions: 12x12
Bedroom 4
- Level: Lower
- Area: 180 Square Feet
- Dimensions: 15x12
Den
- Level: Upper
- Area: 154 Square Feet
- Dimensions: 14x11
Dining room
- Level: Main
- Area: 132 Square Feet
- Dimensions: 12x11
Family room
- Level: Main
- Area: 289 Square Feet
- Dimensions: 17x17
Family room
- Level: Lower
- Area: 594 Square Feet
- Dimensions: 27x22
Kitchen
- Level: Main
- Area: 260 Square Feet
- Dimensions: 20x13
Laundry
- Level: Main
- Area: 56 Square Feet
- Dimensions: 8x7
Living room
- Level: Main
Media room
- Level: Lower
- Area: 289 Square Feet
- Dimensions: 17x17
Office
- Level: Main
- Area: 140 Square Feet
- Dimensions: 14x10
Patio
- Level: Main
- Area: 168 Square Feet
- Dimensions: 14x12
Heating
- Forced Air
Cooling
- Central Air
Appliances
- Included: Air-To-Air Exchanger, Dishwasher, Disposal, Dryer, Electric Water Heater, ENERGY STAR Qualified Appliances, Exhaust Fan, Microwave, Range, Refrigerator, Stainless Steel Appliance(s), Washer, Water Softener Owned, Wine Cooler
Features
- Basement: Block,Finished,Full,Storage Space,Sump Pump
- Number of fireplaces: 2
- Fireplace features: Family Room, Gas, Living Room
Interior area
- Total structure area: 5,024
- Total interior livable area: 5,024 sqft
- Finished area above ground: 3,026
- Finished area below ground: 1,470
Property
Parking
- Total spaces: 2
- Parking features: Concrete, Garage, Garage Door Opener, Guest, Insulated Garage, Storage
- Garage spaces: 2
- Has uncovered spaces: Yes
- Details: Garage Dimensions (22x21), Garage Door Height (8), Garage Door Width (16)
Accessibility
- Accessibility features: Soaking Tub
Features
- Levels: Two
- Stories: 2
- Patio & porch: Patio
- Fencing: None
Lot
- Size: 3,049 sqft
- Features: Property Adjoins Public Land
Details
- Foundation area: 1998
- Parcel number: 104515001090
- Zoning description: Residential-Single Family
Construction
Type & style
- Home type: Townhouse
- Property subtype: Townhouse Side x Side
- Attached to another structure: Yes
Materials
- Shake Siding, Wood Siding, Block, Concrete, Frame
- Roof: Age 8 Years or Less,Asphalt
Condition
- Age of Property: 20
- New construction: No
- Year built: 2005
Utilities & green energy
- Electric: Circuit Breakers, 150 Amp Service
- Gas: Natural Gas
- Sewer: City Sewer/Connected
- Water: City Water/Connected
- Utilities for property: Underground Utilities
Community & neighborhood
Location
- Region: Eagan
- Subdivision: Lexington Ridge
HOA & financial
HOA
- Has HOA: Yes
- HOA fee: $695 monthly
- Amenities included: In-Ground Sprinkler System
- Services included: Maintenance Structure, Hazard Insurance, Lawn Care, Maintenance Grounds, Trash, Snow Removal
- Association name: Lexington Ridge
- Association phone: 912-483-4067
Other
Other facts
- Road surface type: Paved
Price history
| Date | Event | Price |
|---|---|---|
| 10/1/2025 | Sold | $750,000-5.7%$149/sqft |
Source: | ||
| 8/28/2025 | Pending sale | $795,000$158/sqft |
Source: | ||
| 7/21/2025 | Price change | $795,000-0.6%$158/sqft |
Source: | ||
| 6/19/2025 | Price change | $799,900-3%$159/sqft |
Source: | ||
| 5/28/2025 | Price change | $825,000-2.9%$164/sqft |
Source: | ||
Public tax history
| Year | Property taxes | Tax assessment |
|---|---|---|
| 2023 | $6,014 +5.4% | $545,500 -0.1% |
| 2022 | $5,706 -0.7% | $546,000 +7.2% |
| 2021 | $5,744 -1.4% | $509,200 +0.9% |
Find assessor info on the county website
Neighborhood: 55123
Nearby schools
GreatSchools rating
- 7/10Northview Elementary SchoolGrades: K-5Distance: 0.7 mi
- 7/10Black Hawk Middle SchoolGrades: 6-8Distance: 1.2 mi
- 10/10Eagan Senior High SchoolGrades: 9-12Distance: 0.9 mi
Get a cash offer in 3 minutes
Find out how much your home could sell for in as little as 3 minutes with a no-obligation cash offer.
Estimated market value
$745,200


