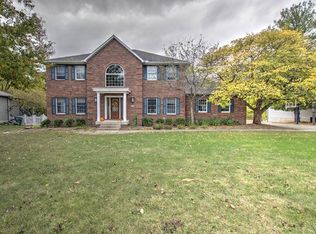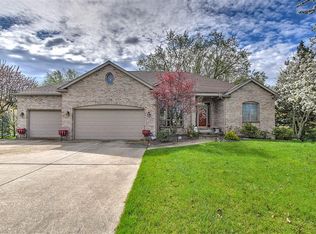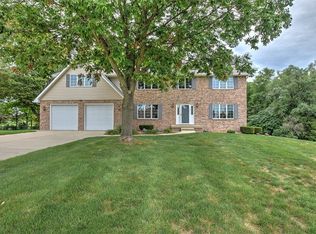Sold for $440,000
$440,000
1182 Wedgewood Ct, Decatur, IL 62526
4beds
3,796sqft
Single Family Residence
Built in 1993
0.61 Acres Lot
$446,600 Zestimate®
$116/sqft
$2,612 Estimated rent
Home value
$446,600
$424,000 - $469,000
$2,612/mo
Zestimate® history
Loading...
Owner options
Explore your selling options
What's special
This is a STUNNING home located in Deerfield Estates. This large ranch home provides everything you need on the main level with plenty of space for entertaining in the walkout basement. You'll love the primary suite with a large walk-in water room, radiant floor heat, and walk-in closet. The living room, dinning room and kitchen all offer large windows that provide abundant natural light. Laundry room is also on the main floor. The walkout basement offers two living spaces, one of which is a vaulted rec-room that can be used for various purposes, that both have access to the back yard oasis with built-in grilling area and the in-ground pool with ample patio space. A dedicated office desk area is right off the main basement living room. 2 large bedrooms and a full bathroom are located on one side, with an additional room on the opposite side that can function as a bedroom or used a flex space (gym/craft room etc.) The property provides .6 acres that extends to the common use pond.
Zillow last checked: 8 hours ago
Listing updated: December 20, 2023 at 03:34am
Listed by:
Brandon Barney 217-620-9102,
Main Place Real Estate
Bought with:
Tim Vieweg, 471018186
Vieweg RE/Better Homes & Gardens Real Estate-Service First
Source: CIBR,MLS#: 6227852 Originating MLS: Central Illinois Board Of REALTORS
Originating MLS: Central Illinois Board Of REALTORS
Facts & features
Interior
Bedrooms & bathrooms
- Bedrooms: 4
- Bathrooms: 3
- Full bathrooms: 2
- 1/2 bathrooms: 1
Primary bedroom
- Level: Main
- Dimensions: 19 x 13.7
Bedroom
- Level: Lower
- Dimensions: 20 x 17.4
Bedroom
- Level: Lower
- Dimensions: 19.1 x 12.2
Bedroom
- Level: Lower
- Dimensions: 22.11 x 18.7
Primary bathroom
- Level: Main
- Dimensions: 14.9 x 21.8
Dining room
- Level: Main
- Dimensions: 13.9 x 8.6
Family room
- Level: Lower
- Dimensions: 18 x 27.8
Other
- Level: Lower
- Dimensions: 15 x 5.8
Half bath
- Level: Main
- Dimensions: 411 x 4.1
Kitchen
- Level: Main
- Dimensions: 17 x 14.8
Laundry
- Level: Main
- Dimensions: 6.3 x 10.9
Living room
- Level: Main
- Dimensions: 18 x 20.5
Recreation
- Level: Lower
- Dimensions: 23.4 x 23.9
Heating
- Gas
Cooling
- Central Air
Appliances
- Included: Dryer, Dishwasher, Gas Water Heater, Microwave, Oven, Range, Refrigerator, Washer
- Laundry: Main Level
Features
- Fireplace, Bath in Primary Bedroom, Main Level Primary, Walk-In Closet(s)
- Basement: Finished,Full
- Number of fireplaces: 1
- Fireplace features: Gas
Interior area
- Total structure area: 3,796
- Total interior livable area: 3,796 sqft
- Finished area above ground: 1,712
- Finished area below ground: 2,084
Property
Parking
- Total spaces: 2
- Parking features: Attached, Garage
- Attached garage spaces: 2
Features
- Levels: One
- Stories: 1
- Patio & porch: Patio, Deck
- Exterior features: Deck, Fence, Pool
- Pool features: In Ground, Pool
- Fencing: Yard Fenced
Lot
- Size: 0.61 Acres
- Features: Pond on Lot
Details
- Parcel number: 070721278013
- Zoning: RES
- Special conditions: None
Construction
Type & style
- Home type: SingleFamily
- Architectural style: Ranch
- Property subtype: Single Family Residence
Materials
- Brick
- Foundation: Basement
- Roof: Shingle
Condition
- Year built: 1993
Utilities & green energy
- Sewer: Septic Tank
- Water: Public
Community & neighborhood
Location
- Region: Decatur
- Subdivision: Deerfield Estates
Other
Other facts
- Road surface type: Concrete
Price history
| Date | Event | Price |
|---|---|---|
| 7/31/2023 | Sold | $440,000-1.1%$116/sqft |
Source: | ||
| 7/5/2023 | Pending sale | $445,000$117/sqft |
Source: | ||
| 6/25/2023 | Contingent | $445,000$117/sqft |
Source: | ||
| 6/21/2023 | Listed for sale | $445,000+21.9%$117/sqft |
Source: | ||
| 5/30/2019 | Sold | $365,000-7.6%$96/sqft |
Source: | ||
Public tax history
| Year | Property taxes | Tax assessment |
|---|---|---|
| 2024 | $12,272 +7.6% | $138,116 +8.8% |
| 2023 | $11,408 +5.5% | $126,969 +7.8% |
| 2022 | $10,811 +5.2% | $117,759 +7.9% |
Find assessor info on the county website
Neighborhood: 62526
Nearby schools
GreatSchools rating
- 9/10Warrensburg-Latham Elementary SchoolGrades: PK-5Distance: 5 mi
- 9/10Warrensburg-Latham Middle SchoolGrades: 6-8Distance: 5.1 mi
- 5/10Warrensburg-Latham High SchoolGrades: 9-12Distance: 5.1 mi
Schools provided by the listing agent
- District: Warrensburg Latham Dist 11
Source: CIBR. This data may not be complete. We recommend contacting the local school district to confirm school assignments for this home.
Get pre-qualified for a loan
At Zillow Home Loans, we can pre-qualify you in as little as 5 minutes with no impact to your credit score.An equal housing lender. NMLS #10287.


