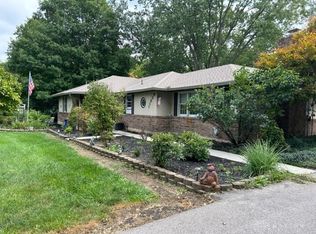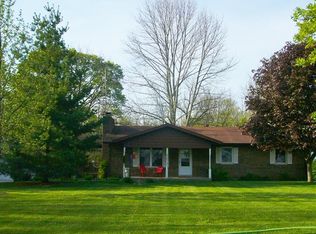Closed
$370,000
11820 Hall Rd, Laura, OH 45337
3beds
2,016sqft
Single Family Residence
Built in 1978
2.17 Acres Lot
$401,400 Zestimate®
$184/sqft
$2,185 Estimated rent
Home value
$401,400
$381,000 - $421,000
$2,185/mo
Zestimate® history
Loading...
Owner options
Explore your selling options
What's special
Welcome to 11820 W. Hall Rd. This is absolutely the best in country living. Updates and amenities are too numerous to list all of them. Beautiful brick ranch home (original owner) Amazing deck including hot tub. New roof on house and all buildings in 2019. Back-up generator, green house, detached garage, shed, separate screened patio. Large family room, new flooring in kitchen, hallway, dining room. All appliances convey. MUST SEE HOME.
Zillow last checked: 8 hours ago
Listing updated: September 19, 2024 at 09:22pm
Listed by:
Phil Elmore 513-443-5060,
Plum Tree Realty
Bought with:
Tanya Blair, 2014002213
Leading Stars Realty LLC
Source: WRIST,MLS#: 1027626
Facts & features
Interior
Bedrooms & bathrooms
- Bedrooms: 3
- Bathrooms: 3
- Full bathrooms: 2
- 1/2 bathrooms: 1
Primary bedroom
- Level: First
- Area: 143 Square Feet
- Dimensions: 13.00 x 11.00
Bedroom 2
- Level: First
- Area: 96 Square Feet
- Dimensions: 10.00 x 9.60
Bedroom 3
- Level: First
- Area: 128.7 Square Feet
- Dimensions: 9.90 x 13.00
Primary bathroom
- Level: First
Half bathroom
- Level: Lower
Dining room
- Level: First
- Area: 234 Square Feet
- Dimensions: 15.00 x 15.60
Family room
- Level: First
- Area: 399 Square Feet
- Dimensions: 19.00 x 21.00
Family room
- Level: Lower
- Area: 667 Square Feet
- Dimensions: 23.00 x 29.00
Kitchen
- Level: First
- Area: 165 Square Feet
- Dimensions: 11.00 x 15.00
Living room
- Level: First
- Area: 115.2 Square Feet
- Dimensions: 12.00 x 9.60
Office
- Level: Lower
- Area: 104.4 Square Feet
- Dimensions: 12.00 x 8.70
Office
- Level: Lower
- Area: 78.32 Square Feet
- Dimensions: 8.90 x 8.80
Heating
- Heat Pump
Cooling
- Central Air
Appliances
- Included: Dishwasher, Dryer, Electric Water Heater, Range, Refrigerator, Washer
Features
- Ceiling Fan(s)
- Flooring: Wood
- Doors: French Doors
- Windows: Window Coverings, No Window Coverings
- Basement: Finished,Concrete
- Attic: Attic
- Number of fireplaces: 2
- Fireplace features: Electric, Two Fireplaces
Interior area
- Total structure area: 2,016
- Total interior livable area: 2,016 sqft
Property
Parking
- Parking features: Garage Door Opener
- Has attached garage: Yes
Features
- Levels: One
- Stories: 1
- Patio & porch: Porch, Deck, Enclosed
- Exterior features: Other
- Has private pool: Yes
- Has spa: Yes
- Spa features: Bath
- Fencing: Fenced
Lot
- Size: 2.17 Acres
- Dimensions: 2.17
- Features: Residential Lot
Details
- Additional structures: Greenhouse, Shed(s), Storage, Workshop
- Parcel number: L32067950
- Zoning description: Residential
- Other equipment: Dehumidifier
Construction
Type & style
- Home type: SingleFamily
- Architectural style: Ranch
- Property subtype: Single Family Residence
Materials
- Brick, Vinyl Siding
- Foundation: Block, Combination
Condition
- Year built: 1978
Details
- Warranty included: Yes
Utilities & green energy
- Sewer: Septic Tank
- Water: Well
- Utilities for property: Propane
Community & neighborhood
Security
- Security features: Smoke Detector(s)
Location
- Region: Laura
- Subdivision: Hall
Other
Other facts
- Listing terms: Cash,Conventional,FHA,Rural Housing Service,VA Loan
Price history
| Date | Event | Price |
|---|---|---|
| 3/1/2024 | Sold | $370,000-3.9%$184/sqft |
Source: | ||
| 2/7/2024 | Pending sale | $385,000$191/sqft |
Source: | ||
| 2/1/2024 | Listed for sale | $385,000$191/sqft |
Source: | ||
| 10/31/2023 | Listing removed | $385,000$191/sqft |
Source: | ||
| 10/2/2023 | Price change | $385,000-3.6%$191/sqft |
Source: | ||
Public tax history
| Year | Property taxes | Tax assessment |
|---|---|---|
| 2024 | $2,778 +1.6% | $89,710 |
| 2023 | $2,733 -4% | $89,710 |
| 2022 | $2,847 +10.7% | $89,710 +25% |
Find assessor info on the county website
Neighborhood: 45337
Nearby schools
GreatSchools rating
- 4/10Milton-Union Elementary SchoolGrades: K-5Distance: 4.3 mi
- 6/10Milton-Union Middle SchoolGrades: 6-8Distance: 4.3 mi
- 4/10Milton-Union High SchoolGrades: 9-12Distance: 4.3 mi
Get pre-qualified for a loan
At Zillow Home Loans, we can pre-qualify you in as little as 5 minutes with no impact to your credit score.An equal housing lender. NMLS #10287.

