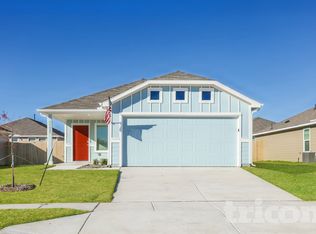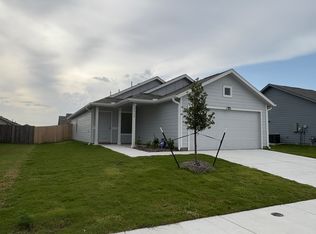Sold
Price Unknown
11822 Marcellus Way, Rhome, TX 76078
4beds
1,668sqft
Single Family Residence
Built in 2023
5,662.8 Square Feet Lot
$272,000 Zestimate®
$--/sqft
$1,858 Estimated rent
Home value
$272,000
$256,000 - $288,000
$1,858/mo
Zestimate® history
Loading...
Owner options
Explore your selling options
What's special
****ASK ABOUT 0% DOWN AND NO CLOSING COSTS**** Welcome Home to Rhome! This charming 4 bedroom, 2 bath, 2 car garage home in the Shale Creek community is waiting for you! With a well-designed split floor plan - three bedrooms near the front of the home and the spacious primary suite at the back - this home is sure to provide plenty of space for everyone. This beautiful and peaceful home with an open kitchen and living area is just under two years old and contains ceiling fans in every bedroom, as well as the living room. Window blinds throughout provide privacy and energy efficiency. Modern paint colors are thoughtfully added with attractive beadboard warmly welcoming guests just inside the doorway. New carpet installed July 2025. Northwest ISD schools. Easy access to major highways. Schedule your appointment today and make this beautiful home your own.
Zillow last checked: 8 hours ago
Listing updated: August 19, 2025 at 12:21pm
Listed by:
Heather Grisaffe 0808851 469-880-4050,
Peak Results Realty 469-880-4050
Bought with:
Sam Winkles
Fathom Realty, LLC
Source: NTREIS,MLS#: 20987338
Facts & features
Interior
Bedrooms & bathrooms
- Bedrooms: 4
- Bathrooms: 2
- Full bathrooms: 2
Primary bedroom
- Features: Ceiling Fan(s)
- Level: First
- Dimensions: 15 x 13
Bedroom
- Features: Ceiling Fan(s)
- Level: First
- Dimensions: 11 x 10
Bedroom
- Features: Ceiling Fan(s)
- Level: First
- Dimensions: 10 x 10
Bedroom
- Level: First
- Dimensions: 10 x 10
Breakfast room nook
- Level: First
- Dimensions: 14 x 9
Living room
- Features: Ceiling Fan(s)
- Level: First
- Dimensions: 18 x 14
Heating
- Central, Natural Gas
Cooling
- Central Air, Electric
Appliances
- Included: Dishwasher, Gas Range, Microwave
- Laundry: Washer Hookup, Electric Dryer Hookup
Features
- Granite Counters, Open Floorplan, Pantry
- Flooring: Carpet, Tile
- Has basement: No
- Has fireplace: No
Interior area
- Total interior livable area: 1,668 sqft
Property
Parking
- Total spaces: 2
- Parking features: Garage
- Attached garage spaces: 2
Features
- Levels: One
- Stories: 1
- Pool features: None, Community
- Fencing: Wood
Lot
- Size: 5,662 sqft
- Residential vegetation: Grassed
Details
- Parcel number: R1012893
Construction
Type & style
- Home type: SingleFamily
- Architectural style: Detached
- Property subtype: Single Family Residence
Materials
- Roof: Composition
Condition
- Year built: 2023
Utilities & green energy
- Sewer: Public Sewer
- Water: Public
- Utilities for property: Sewer Available, Water Available
Green energy
- Energy efficient items: Appliances, Doors, Insulation
- Water conservation: Low-Flow Fixtures
Community & neighborhood
Community
- Community features: Playground, Pool, Curbs, Sidewalks
Location
- Region: Rhome
- Subdivision: Shale Creek
HOA & financial
HOA
- Has HOA: Yes
- HOA fee: $142 quarterly
- Services included: All Facilities, Association Management
- Association name: Essex Association
- Association phone: 972-428-2030
Price history
| Date | Event | Price |
|---|---|---|
| 8/19/2025 | Sold | -- |
Source: NTREIS #20987338 Report a problem | ||
| 7/31/2025 | Pending sale | $275,000$165/sqft |
Source: NTREIS #20987338 Report a problem | ||
| 7/22/2025 | Contingent | $275,000$165/sqft |
Source: NTREIS #20987338 Report a problem | ||
| 7/9/2025 | Price change | $275,000-1.8%$165/sqft |
Source: NTREIS #20987338 Report a problem | ||
| 7/4/2025 | Listed for sale | $279,995$168/sqft |
Source: NTREIS #20987338 Report a problem | ||
Public tax history
Tax history is unavailable.
Neighborhood: 76078
Nearby schools
GreatSchools rating
- 4/10Prairie View Elementary SchoolGrades: PK-5Distance: 5.3 mi
- 4/10Chisholm Trail Middle SchoolGrades: 6-8Distance: 5.2 mi
- 6/10Northwest High SchoolGrades: 9-12Distance: 4.8 mi
Schools provided by the listing agent
- Elementary: Prairievie
- Middle: Chisholmtr
- High: Northwest
- District: Northwest ISD
Source: NTREIS. This data may not be complete. We recommend contacting the local school district to confirm school assignments for this home.
Get a cash offer in 3 minutes
Find out how much your home could sell for in as little as 3 minutes with a no-obligation cash offer.
Estimated market value$272,000
Get a cash offer in 3 minutes
Find out how much your home could sell for in as little as 3 minutes with a no-obligation cash offer.
Estimated market value
$272,000

