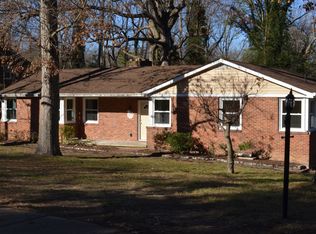Sold for $350,000
$350,000
11824 Boyd Rd, Chester, VA 23831
4beds
3,990sqft
Single Family Residence
Built in 1956
0.69 Acres Lot
$404,100 Zestimate®
$88/sqft
$3,172 Estimated rent
Home value
$404,100
$384,000 - $424,000
$3,172/mo
Zestimate® history
Loading...
Owner options
Explore your selling options
What's special
This charming brick rancher with a fully finished basement, offers comfort, style, and ample space for all your needs. Recently painted throughout, the home exudes a fresh and inviting atmosphere. The refinished floors add a touch of elegance, while the painted kitchen counters and new countertops create a modern and sleek aesthetic. Updated light fixtures illuminate the open concept, enhancing its contemporary appeal. This home boasts not only a first-floor primary ensuite but also two additional bedrooms in the basement, providing plenty of room for family and guests. The basement also features a family room, perfect for entertaining larger gatherings. A full bathroom in the basement adds convenience and functionality. The basement also has a family room and offers two versatile spaces that can be utilized as offices, multi-purpose rooms, or additional bedrooms as per your needs. This flexibility allows you to customize the home to suit your unique lifestyle. Brand-new appliances, ensuring a delightful culinary experience. A private screened porch, allows you to relax and enjoy the serene surroundings. This house offers the perfect blend of comfort, style, and functionality.
Zillow last checked: 8 hours ago
Listing updated: March 13, 2025 at 12:40pm
Listed by:
Nicole Reed 804-721-7630,
EXP Realty LLC,
Rasheedah Nevers 804-297-1982,
EXP Realty LLC
Bought with:
Danielle Bowers, 0225209107
Century 21 Lifestyle
Source: CVRMLS,MLS#: 2312902 Originating MLS: Central Virginia Regional MLS
Originating MLS: Central Virginia Regional MLS
Facts & features
Interior
Bedrooms & bathrooms
- Bedrooms: 4
- Bathrooms: 3
- Full bathrooms: 3
Primary bedroom
- Description: ensuite
- Level: First
- Dimensions: 0 x 0
Bedroom 2
- Level: First
- Dimensions: 0 x 0
Bedroom 3
- Level: Basement
- Dimensions: 0 x 0
Bedroom 4
- Level: Basement
- Dimensions: 0 x 0
Additional room
- Description: with private entry door
- Level: Basement
- Dimensions: 0 x 0
Additional room
- Description: with private entry door
- Level: Basement
- Dimensions: 0 x 0
Dining room
- Description: hardwood floors
- Level: First
- Dimensions: 0 x 0
Family room
- Description: hardwood floors
- Level: Basement
- Dimensions: 0 x 0
Other
- Description: Shower
- Level: Basement
Other
- Description: Tub & Shower
- Level: First
Kitchen
- Description: tile, ssa
- Level: First
- Dimensions: 0 x 0
Laundry
- Description: hardwood floors
- Level: First
- Dimensions: 0 x 0
Laundry
- Description: additional laundry room
- Level: Basement
- Dimensions: 0 x 0
Living room
- Level: First
- Dimensions: 0 x 0
Heating
- Electric, Heat Pump
Cooling
- Central Air, Electric
Appliances
- Included: Electric Water Heater
- Laundry: Washer Hookup, Dryer Hookup
Features
- Bedroom on Main Level, Dining Area, Fireplace, Laminate Counters, Main Level Primary
- Flooring: Tile, Wood
- Basement: Full,Finished,Heated
- Attic: Pull Down Stairs
- Has fireplace: Yes
- Fireplace features: Masonry
Interior area
- Total interior livable area: 3,990 sqft
- Finished area above ground: 2,793
- Finished area below ground: 1,197
Property
Parking
- Parking features: Driveway, Paved
- Has uncovered spaces: Yes
Features
- Levels: One
- Stories: 1
- Patio & porch: Rear Porch, Screened, Porch
- Exterior features: Porch, Paved Driveway
- Pool features: None
- Fencing: None
Lot
- Size: 0.69 Acres
Details
- Parcel number: 794657101400000
- Zoning description: R15
Construction
Type & style
- Home type: SingleFamily
- Architectural style: Ranch
- Property subtype: Single Family Residence
Materials
- Brick, Cedar, Drywall, Shake Siding
- Roof: Shingle
Condition
- Resale
- New construction: No
- Year built: 1956
Utilities & green energy
- Sewer: Public Sewer
- Water: Public
Community & neighborhood
Location
- Region: Chester
- Subdivision: Chester Heights
Other
Other facts
- Ownership: Individuals
- Ownership type: Sole Proprietor
Price history
| Date | Event | Price |
|---|---|---|
| 7/14/2023 | Sold | $350,000-5.4%$88/sqft |
Source: | ||
| 6/19/2023 | Pending sale | $369,900$93/sqft |
Source: | ||
| 6/13/2023 | Listed for sale | $369,900+32.1%$93/sqft |
Source: | ||
| 5/17/2021 | Sold | $280,000+115.4%$70/sqft |
Source: | ||
| 3/24/2021 | Listing removed | -- |
Source: Owner Report a problem | ||
Public tax history
| Year | Property taxes | Tax assessment |
|---|---|---|
| 2025 | $3,265 +12.6% | $366,900 +13.9% |
| 2024 | $2,900 +10.9% | $322,200 +12.1% |
| 2023 | $2,615 +8% | $287,400 +9.2% |
Find assessor info on the county website
Neighborhood: 23831
Nearby schools
GreatSchools rating
- 5/10C E Curtis Elementary SchoolGrades: PK-5Distance: 0.3 mi
- 5/10Elizabeth Davis Middle SchoolGrades: 6-8Distance: 5.1 mi
- 4/10Thomas Dale High SchoolGrades: 9-12Distance: 0.4 mi
Schools provided by the listing agent
- Elementary: Curtis
- Middle: Elizabeth Davis
- High: Thomas Dale
Source: CVRMLS. This data may not be complete. We recommend contacting the local school district to confirm school assignments for this home.
Get a cash offer in 3 minutes
Find out how much your home could sell for in as little as 3 minutes with a no-obligation cash offer.
Estimated market value$404,100
Get a cash offer in 3 minutes
Find out how much your home could sell for in as little as 3 minutes with a no-obligation cash offer.
Estimated market value
$404,100
