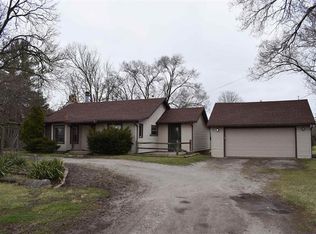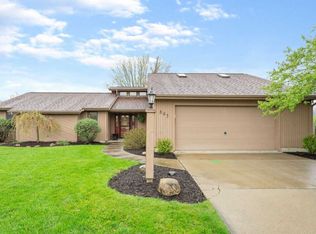Spacious 4 bedroom ranch and 3 full baths in Northwest Allen School district! light oak kitchen with NEW range, refrigerator, microwave and dishwasher! Huge master suite with 3 large closets with dividers and large shifferobe for extras. Large double pantry. Large family room sectioned for eating area with ceiling light. New carpet in all bedrooms and living room. Laminate flooring in other rooms. Oversize 2 car garage. Large maintenance free deck, lots of room for a garden! Newer 90% efficient gas forced air furnace and duct work and water heater. Small shed in back can be used. Pole barn is not included with home rental. Nice large basement totally bleached white wood to kill any possible mold from when power was shut off to sump pump. Partitioned for 2 rooms in basement. Currently has Well water with water softener and filter through Culligan. Huge Master bedroom suite has separate heating and cooling unit. . No section 8 available.
This property is off market, which means it's not currently listed for sale or rent on Zillow. This may be different from what's available on other websites or public sources.


