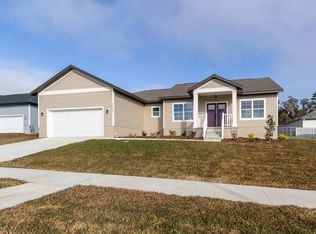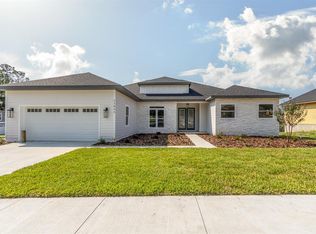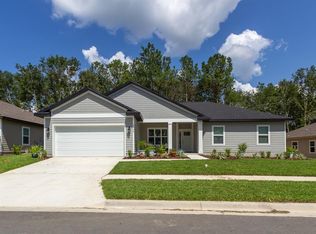Sold for $522,000
$522,000
11828 NW 15th Rd, Gainesville, FL 32606
4beds
2,335sqft
Single Family Residence
Built in 2025
8,712 Square Feet Lot
$521,800 Zestimate®
$224/sqft
$3,230 Estimated rent
Home value
$521,800
$496,000 - $548,000
$3,230/mo
Zestimate® history
Loading...
Owner options
Explore your selling options
What's special
The Madison floor plan has 4 bedrooms and 3 baths. With a spacious 2335 square feet. Grand entry featuring paver stairway, patio and 8' Glass Door. Open floor plan with Almond Maple Cabinets, quartz counter tops and backsplash. The black stainless-steel appliances include a cooktop, built-in wall oven and microwave, dishwasher and range hood. Vinyl plank flooring and crown molding throughout main living area. Ceiling fans in all bedrooms, Great Room and back patio. Tankless water heater and 15 SEER AC. The subdivision has a community pool, playground and walking trail. South Pointe is conveniently located, a mile from Tioga Town Center where there is dining, shopping, and professional services. Come see why people Love living in South Pointe!
Zillow last checked: 8 hours ago
Listing updated: February 02, 2026 at 07:03am
Listing Provided by:
Trina Christensen 352-672-1318,
COMPLETE HOME REAL ESTATE 352-672-1318
Bought with:
Tiffany Thomas, 3155356
BHGRE THOMAS GROUP
Source: Stellar MLS,MLS#: GC527280 Originating MLS: Gainesville-Alachua
Originating MLS: Gainesville-Alachua

Facts & features
Interior
Bedrooms & bathrooms
- Bedrooms: 4
- Bathrooms: 3
- Full bathrooms: 3
Primary bedroom
- Features: Ceiling Fan(s), Dual Closets
- Level: First
Great room
- Features: Ceiling Fan(s), No Closet
- Level: First
Kitchen
- Features: Breakfast Bar, Pantry, Stone Counters, Storage Closet
- Level: First
Heating
- Electric
Cooling
- Central Air
Appliances
- Included: Oven, Cooktop, Dishwasher, Disposal, Exhaust Fan, Microwave, Range Hood, Tankless Water Heater
- Laundry: Electric Dryer Hookup, Inside, Laundry Room
Features
- Ceiling Fan(s), Crown Molding, Solid Surface Counters, Solid Wood Cabinets, Split Bedroom, Thermostat, Tray Ceiling(s), Walk-In Closet(s)
- Flooring: Carpet, Ceramic Tile, Other
- Doors: French Doors
- Windows: Double Pane Windows, Insulated Windows, Low Emissivity Windows
- Has fireplace: No
- Common walls with other units/homes: Corner Unit
Interior area
- Total structure area: 3,299
- Total interior livable area: 2,335 sqft
Property
Parking
- Total spaces: 3
- Parking features: Driveway
- Attached garage spaces: 3
- Has uncovered spaces: Yes
Features
- Levels: Two
- Stories: 2
- Exterior features: Irrigation System, Sidewalk
Lot
- Size: 8,712 sqft
- Features: Corner Lot
Details
- Parcel number: 04321203037
- Zoning: RESI
- Special conditions: None
Construction
Type & style
- Home type: SingleFamily
- Property subtype: Single Family Residence
Materials
- HardiPlank Type
- Foundation: Slab
- Roof: Shingle
Condition
- Completed
- New construction: Yes
- Year built: 2025
Details
- Builder model: Madison 2335
- Builder name: New Generation Home Builders, Inc.
Utilities & green energy
- Sewer: Public Sewer
- Water: Public
- Utilities for property: Cable Available, Electricity Connected, Natural Gas Connected, Phone Available, Sewer Connected
Community & neighborhood
Location
- Region: Gainesville
- Subdivision: SOUTH POINTE PH II UNIT IIB PB 38 PG 43
HOA & financial
HOA
- Has HOA: Yes
- HOA fee: $56 monthly
- Association name: Scott Pauquette
- Association phone: 352-514-3229
Other fees
- Pet fee: $0 monthly
Other financial information
- Total actual rent: 0
Other
Other facts
- Listing terms: Cash,Conventional,FHA,VA Loan
- Ownership: Fee Simple
- Road surface type: Brick
Price history
| Date | Event | Price |
|---|---|---|
| 1/30/2026 | Sold | $522,000-0.6%$224/sqft |
Source: | ||
| 12/19/2025 | Pending sale | $524,900$225/sqft |
Source: | ||
| 1/29/2025 | Price change | $524,900+3.9%$225/sqft |
Source: | ||
| 1/8/2025 | Listed for sale | $505,000$216/sqft |
Source: | ||
Public tax history
| Year | Property taxes | Tax assessment |
|---|---|---|
| 2024 | $1,338 -1.2% | $65,000 |
| 2023 | $1,355 | $65,000 |
Find assessor info on the county website
Neighborhood: 32606
Nearby schools
GreatSchools rating
- 9/10Hidden Oak Elementary SchoolGrades: PK-5Distance: 1.6 mi
- 7/10Fort Clarke Middle SchoolGrades: 6-8Distance: 1.6 mi
- 6/10F. W. Buchholz High SchoolGrades: 5,9-12Distance: 4.1 mi
Schools provided by the listing agent
- Elementary: Hidden Oak Elementary School-AL
- Middle: Fort Clarke Middle School-AL
- High: F. W. Buchholz High School-AL
Source: Stellar MLS. This data may not be complete. We recommend contacting the local school district to confirm school assignments for this home.
Get pre-qualified for a loan
At Zillow Home Loans, we can pre-qualify you in as little as 5 minutes with no impact to your credit score.An equal housing lender. NMLS #10287.
Sell for more on Zillow
Get a Zillow Showcase℠ listing at no additional cost and you could sell for .
$521,800
2% more+$10,436
With Zillow Showcase(estimated)$532,236


