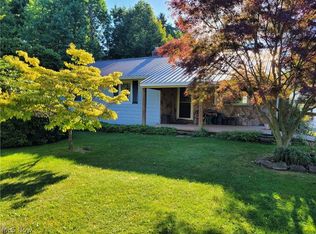Sold for $255,000
$255,000
11828 Sheldon Rd, Mantua, OH 44255
3beds
1,449sqft
Single Family Residence
Built in 1960
1.14 Acres Lot
$269,000 Zestimate®
$176/sqft
$1,625 Estimated rent
Home value
$269,000
Estimated sales range
Not available
$1,625/mo
Zestimate® history
Loading...
Owner options
Explore your selling options
What's special
Welcome to this charming brick and cedar-sided ranch nestled on a picturesque 1.14-acre lot. Surrounded by mature trees and partially wooded for added privacy, this serene setting offers the perfect blend of nature and comfort. Three spacious bedrooms, a full bath and additional shower in the lower level are all thoughtfully laid out for easy living. The heart of the home is the oversized kitchen featuring a cozy wood-burning fireplace, perfect for gathering with loved ones or enjoying a quiet morning with coffee. The large living room, also adorned with a beautiful wood-burning fireplace, invites relaxation and conversation. Enjoy the convenience of a 2-car attached garage, a full partially finished basement with endless potential, and a concrete drive that adds both function and curb appeal. Step out back to your peaceful deck, where you can entertain, grill, or simply enjoy the sights and sounds of nature. Located in a high demand area that combines tranquility with easy access to everyday essentials, outdoor recreation and highways, this home offers the best of both worlds—comfort and convenience. Bring your personal flair and vision to refresh this rustic retreat and truly make it your own. Homes like this—with space, privacy, and timeless character—are rare. Schedule your private showing today!
Zillow last checked: 8 hours ago
Listing updated: June 27, 2025 at 10:22am
Listing Provided by:
Cynthia M Toth cynthiatothrealtor@gmail.com216-978-8961,
Coldwell Banker Schmidt Realty
Bought with:
Melissa R Penza, 2012002075
HomeSmart Real Estate Momentum LLC
Sheila S Zullo, 2004006070
HomeSmart Real Estate Momentum LLC
Source: MLS Now,MLS#: 5121634 Originating MLS: Akron Cleveland Association of REALTORS
Originating MLS: Akron Cleveland Association of REALTORS
Facts & features
Interior
Bedrooms & bathrooms
- Bedrooms: 3
- Bathrooms: 1
- Full bathrooms: 1
- Main level bathrooms: 1
- Main level bedrooms: 3
Bedroom
- Description: Flooring: Hardwood
- Level: First
- Dimensions: 12 x 10
Bedroom
- Description: Flooring: Hardwood
- Level: First
- Dimensions: 11 x 10
Bedroom
- Description: Flooring: Hardwood
- Level: First
- Dimensions: 10 x 10
Bathroom
- Level: First
- Dimensions: 9 x 7
Eat in kitchen
- Description: Flooring: Slate
- Features: Fireplace
- Level: First
- Dimensions: 21 x 13
Laundry
- Level: Lower
Living room
- Description: Flooring: Hardwood
- Features: Fireplace
- Level: First
- Dimensions: 24 x 11
Other
- Level: Lower
Recreation
- Level: Lower
Utility room
- Level: Lower
Heating
- Forced Air, Gas
Cooling
- Central Air, Ceiling Fan(s)
Appliances
- Included: Built-In Oven, Cooktop, Dryer, Freezer, Microwave, Refrigerator, Water Softener, Washer
- Laundry: In Basement
Features
- Built-in Features, Entrance Foyer, Eat-in Kitchen, Kitchen Island, Primary Downstairs
- Windows: Bay Window(s), Skylight(s)
- Basement: Full,Partially Finished,Storage Space
- Number of fireplaces: 2
- Fireplace features: Kitchen, Living Room, Wood Burning
Interior area
- Total structure area: 1,449
- Total interior livable area: 1,449 sqft
- Finished area above ground: 1,049
- Finished area below ground: 400
Property
Parking
- Total spaces: 2
- Parking features: Attached, Concrete, Direct Access, Garage
- Attached garage spaces: 2
Features
- Levels: One
- Stories: 1
- Exterior features: Private Yard
- Fencing: None
Lot
- Size: 1.14 Acres
- Dimensions: 100 x 495
- Features: Back Yard, Front Yard, Many Trees, Secluded, Wooded
Details
- Parcel number: 230240000041000
Construction
Type & style
- Home type: SingleFamily
- Architectural style: Ranch
- Property subtype: Single Family Residence
Materials
- Brick, Cedar
- Roof: Asphalt,Fiberglass
Condition
- Year built: 1960
Utilities & green energy
- Sewer: Septic Tank
- Water: Well
Community & neighborhood
Location
- Region: Mantua
- Subdivision: Cuyahoga Valley Homesites
Price history
| Date | Event | Price |
|---|---|---|
| 6/27/2025 | Sold | $255,000+6.3%$176/sqft |
Source: | ||
| 6/18/2025 | Pending sale | $240,000$166/sqft |
Source: | ||
| 6/8/2025 | Contingent | $240,000$166/sqft |
Source: | ||
| 6/5/2025 | Listed for sale | $240,000$166/sqft |
Source: | ||
Public tax history
| Year | Property taxes | Tax assessment |
|---|---|---|
| 2024 | $2,820 +21% | $69,520 +33.7% |
| 2023 | $2,331 +20.8% | $51,980 |
| 2022 | $1,930 -0.1% | $51,980 |
Find assessor info on the county website
Neighborhood: 44255
Nearby schools
GreatSchools rating
- 7/10Crestwood Primary SchoolGrades: PK-3Distance: 1.8 mi
- 5/10Crestwood High SchoolGrades: 7-12Distance: 2.2 mi
- 7/10Crestwood Intermediate SchoolGrades: 4-6Distance: 2 mi
Schools provided by the listing agent
- District: Crestwood LSD - 6702
Source: MLS Now. This data may not be complete. We recommend contacting the local school district to confirm school assignments for this home.
Get a cash offer in 3 minutes
Find out how much your home could sell for in as little as 3 minutes with a no-obligation cash offer.
Estimated market value$269,000
Get a cash offer in 3 minutes
Find out how much your home could sell for in as little as 3 minutes with a no-obligation cash offer.
Estimated market value
$269,000
