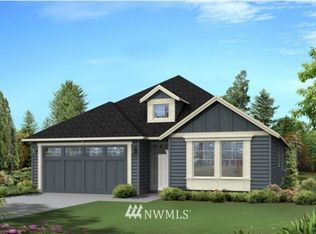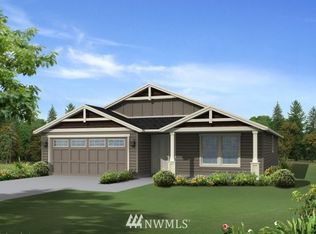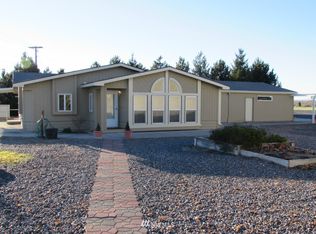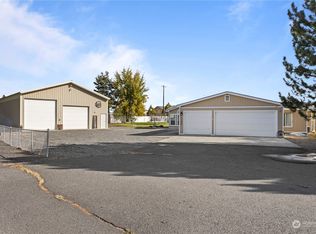Sold
Listed by:
LeRae Redal,
Moses Lake Realty Group
Bought with: The Preview Group
$550,000
1183 E.9 Road NE, Moses Lake, WA 98837
4beds
2,750sqft
Manufactured On Land
Built in 1995
1 Acres Lot
$555,500 Zestimate®
$200/sqft
$-- Estimated rent
Home value
$555,500
$478,000 - $650,000
Not available
Zestimate® history
Loading...
Owner options
Explore your selling options
What's special
Beautiful 2,750 +/- square foot triple wide on 1 acre with underground sprinklers on the whole lot, fruit trees, garden spot & vinyl fencing, home has been remodeled with new kitchen cabinets, granite counter tops, beautiful flooring throughout, home features spacious living, dining, family & game room, primary suite with garden tub & office, 2 HVAC systems, additional bedroom behind the garage on the other side of the mud room, covered patio, stucco exterior and attached garage & 1,600 +/- square foot shop with overhead, oversized doors and loft storage. Property is in a cul-de-sac, close to town & golf course. Plan to see it now!
Zillow last checked: 8 hours ago
Listing updated: December 01, 2025 at 04:04am
Listed by:
LeRae Redal,
Moses Lake Realty Group
Bought with:
Tim G. Cameron
The Preview Group
Source: NWMLS,MLS#: 2384391
Facts & features
Interior
Bedrooms & bathrooms
- Bedrooms: 4
- Bathrooms: 3
- Full bathrooms: 2
- 3/4 bathrooms: 1
- Main level bathrooms: 3
- Main level bedrooms: 4
Primary bedroom
- Level: Main
Bedroom
- Level: Main
Bedroom
- Level: Main
Bedroom
- Level: Main
Bathroom full
- Level: Main
Bathroom full
- Level: Main
Bathroom three quarter
- Level: Main
Bonus room
- Level: Main
Den office
- Level: Main
Dining room
- Level: Main
Entry hall
- Level: Main
Family room
- Level: Main
Kitchen with eating space
- Level: Main
Living room
- Level: Main
Utility room
- Level: Main
Heating
- Forced Air, Heat Pump, Electric
Cooling
- Central Air, Forced Air, Heat Pump, Other – See Remarks
Appliances
- Included: Dishwasher(s), Microwave(s), Refrigerator(s), Stove(s)/Range(s), Water Heater: Electric, Water Heater Location: Closet
Features
- Bath Off Primary, Ceiling Fan(s), Dining Room, Walk-In Pantry
- Flooring: Laminate, Vinyl, Carpet
- Windows: Double Pane/Storm Window
- Basement: None
- Has fireplace: No
Interior area
- Total structure area: 2,750
- Total interior livable area: 2,750 sqft
Property
Parking
- Total spaces: 6
- Parking features: Driveway, Attached Garage, Detached Garage, RV Parking
- Attached garage spaces: 6
Features
- Levels: One
- Stories: 1
- Entry location: Main
- Patio & porch: Bath Off Primary, Ceiling Fan(s), Double Pane/Storm Window, Dining Room, Jetted Tub, Vaulted Ceiling(s), Walk-In Closet(s), Walk-In Pantry, Water Heater
- Spa features: Bath
- Has view: Yes
- View description: Territorial
Lot
- Size: 1 Acres
- Features: Cul-De-Sac, Paved, Cable TV, Fenced-Fully, High Speed Internet, Outbuildings, Patio, RV Parking, Sprinkler System
- Topography: Level
Details
- Parcel number: 311388000
- Zoning: R-1
- Zoning description: Jurisdiction: County
- Special conditions: Standard
Construction
Type & style
- Home type: MobileManufactured
- Property subtype: Manufactured On Land
Materials
- Stucco
- Foundation: Tie Down
- Roof: Composition
Condition
- Year built: 1995
Details
- Builder model: Dartmouth
Utilities & green energy
- Electric: Company: Grant County PUD
- Sewer: Septic Tank, Company: Septic
- Water: Individual Well, Company: Individual Well
Community & neighborhood
Location
- Region: Moses Lake
- Subdivision: Mae Valley
Other
Other facts
- Body type: Triple Wide
- Listing terms: Cash Out,Conventional,FHA,USDA Loan,VA Loan
- Cumulative days on market: 131 days
Price history
| Date | Event | Price |
|---|---|---|
| 10/31/2025 | Sold | $550,000-2.7%$200/sqft |
Source: | ||
| 10/12/2025 | Pending sale | $565,000$205/sqft |
Source: | ||
| 9/2/2025 | Listed for sale | $565,000$205/sqft |
Source: | ||
Public tax history
Tax history is unavailable.
Neighborhood: 98837
Nearby schools
GreatSchools rating
- 5/10Peninsula Elementary SchoolGrades: K-5Distance: 2.8 mi
- 4/10Frontier Middle SchoolGrades: 6-8Distance: 4.1 mi
- 3/10Moses Lake High SchoolGrades: 9-12Distance: 4.6 mi
Schools provided by the listing agent
- Elementary: Peninsula Elem
- High: Moses Lake High
Source: NWMLS. This data may not be complete. We recommend contacting the local school district to confirm school assignments for this home.



