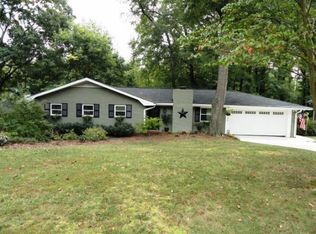Amazing potential in highly desired Lindmoor Woods with this exceptionally maintained home that is either move-in ready, or perfect for small or larger updates. More sizeable than it looks - great floor plan, 3 bedrooms and 2 baths on main, 4th bed on lower level w/expansive partially finished basement. Huge back yard. Classic elements still remain including handmade wood cabinets, tile baths, & 4 sided brick construction. Updated appliances, generator, hardwoods in kitchen & great room. Tons of storage space. 1 car garage with extra parking pad. Close to Decatur, Emory, CDC
This property is off market, which means it's not currently listed for sale or rent on Zillow. This may be different from what's available on other websites or public sources.
