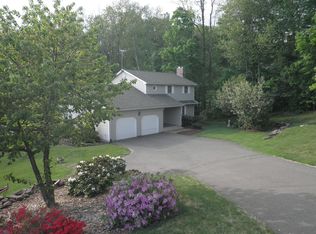Sold for $670,000
$670,000
1183 Newgate Road, Suffield, CT 06093
4beds
2,259sqft
Single Family Residence
Built in 1979
18.45 Acres Lot
$746,800 Zestimate®
$297/sqft
$3,906 Estimated rent
Home value
$746,800
$687,000 - $814,000
$3,906/mo
Zestimate® history
Loading...
Owner options
Explore your selling options
What's special
If you dream of quiet living on a private 18.45 acres, in a home with all the amenities - this is it! This four bedroom Colonial offers 2,259 sf. of living with hardwood floors, spacious rooms and great updates. The main floor features a large living room, formal dining room, half bath and kitchen with granite countertops, stainless steel appliances open to the family room with access to the incredible yard. Main floor office. Upstairs you'll find four ample sized bedrooms including the primary bedroom suite with a full bath and large closets. The main full bath features a Jacuzzi tub. The walk-out lower level offers a rec. room with pool table, tanning bed, sauna and half bath. Four zone heat/AC, 50-year roof. Two-car oversized garage is fully finished with recessed lighting, generator hook-up, workbench and custom cabinets. Wait there's more - the outdoor space will knock your socks off - a huge manicured yard, with a 120-head automatic sprinkler system, a double deck, and an inground, heated pool powered with cost- saving solar power. A separate fully-finished, insulated two car garage and workshop has heat & AC, a finished loft with hardwood floors, LED lighting throughout, a slate pool table and TV! You can bring your horses too! There's a barn with four stalls! This home boasts easy, comfortable living with fabulous entertaining spaces! This incredible property awaits you! Don't miss this one!
Zillow last checked: 8 hours ago
Listing updated: October 01, 2024 at 12:06am
Listed by:
THE BANAK TEAM AT COLDWELL BANKER,
Brian R. Banak 860-668-3100,
Coldwell Banker Realty 860-668-4589,
Co-Listing Agent: Matthew Banak 860-543-3109,
Coldwell Banker Realty
Bought with:
Matthew B. Banak, RES.0796440
Coldwell Banker Realty
Source: Smart MLS,MLS#: 24006706
Facts & features
Interior
Bedrooms & bathrooms
- Bedrooms: 4
- Bathrooms: 3
- Full bathrooms: 2
- 1/2 bathrooms: 1
Primary bedroom
- Features: Bedroom Suite, Ceiling Fan(s), Full Bath, Wall/Wall Carpet
- Level: Upper
- Area: 204 Square Feet
- Dimensions: 12 x 17
Bedroom
- Features: Wall/Wall Carpet
- Level: Upper
- Area: 162 Square Feet
- Dimensions: 12 x 13.5
Bedroom
- Features: Wall/Wall Carpet
- Level: Upper
- Area: 115 Square Feet
- Dimensions: 10 x 11.5
Bedroom
- Features: Wall/Wall Carpet
- Level: Upper
- Area: 148.5 Square Feet
- Dimensions: 11 x 13.5
Dining room
- Features: Hardwood Floor
- Level: Main
- Area: 148.5 Square Feet
- Dimensions: 13.5 x 11
Family room
- Features: Wall/Wall Carpet
- Level: Main
- Area: 264 Square Feet
- Dimensions: 12 x 22
Kitchen
- Features: Breakfast Bar, Ceiling Fan(s), Granite Counters, Dining Area, Hardwood Floor
- Level: Main
- Area: 252 Square Feet
- Dimensions: 12 x 21
Living room
- Features: Fireplace, Hardwood Floor
- Level: Main
- Area: 270 Square Feet
- Dimensions: 13.5 x 20
Heating
- Baseboard, Oil, Solar
Cooling
- Central Air
Appliances
- Included: Cooktop, Oven, Microwave, Refrigerator, Dishwasher, Disposal, Washer, Dryer, Water Heater
- Laundry: Lower Level
Features
- Sauna
- Basement: Full,Partially Finished
- Attic: Pull Down Stairs
- Number of fireplaces: 1
Interior area
- Total structure area: 2,259
- Total interior livable area: 2,259 sqft
- Finished area above ground: 2,259
Property
Parking
- Total spaces: 8
- Parking features: Barn, Attached, Detached, Driveway, Garage Door Opener, Paved
- Attached garage spaces: 4
- Has uncovered spaces: Yes
Features
- Patio & porch: Deck
- Exterior features: Underground Sprinkler
- Has private pool: Yes
- Pool features: Heated, In Ground
- Spa features: Heated
Lot
- Size: 18.45 Acres
- Features: Few Trees, Landscaped, Open Lot
Details
- Additional structures: Barn(s)
- Parcel number: 733252
- Zoning: R90
- Other equipment: Generator
- Horses can be raised: Yes
Construction
Type & style
- Home type: SingleFamily
- Architectural style: Colonial
- Property subtype: Single Family Residence
Materials
- Vinyl Siding
- Foundation: Concrete Perimeter
- Roof: Asphalt
Condition
- New construction: No
- Year built: 1979
Utilities & green energy
- Sewer: Septic Tank
- Water: Well
- Utilities for property: Cable Available
Green energy
- Energy generation: Solar
Community & neighborhood
Location
- Region: West Suffield
- Subdivision: West Suffield
Price history
| Date | Event | Price |
|---|---|---|
| 7/3/2024 | Sold | $670,000-0.7%$297/sqft |
Source: | ||
| 6/8/2024 | Pending sale | $675,000$299/sqft |
Source: | ||
| 6/7/2024 | Price change | $675,000+0.7%$299/sqft |
Source: | ||
| 6/2/2024 | Price change | $670,000-1.5%$297/sqft |
Source: | ||
| 4/3/2024 | Listed for sale | $679,900+181%$301/sqft |
Source: | ||
Public tax history
| Year | Property taxes | Tax assessment |
|---|---|---|
| 2025 | $9,649 +11.5% | $412,160 +7.7% |
| 2024 | $8,657 +6.1% | $382,550 +34.1% |
| 2023 | $8,161 | $285,250 |
Find assessor info on the county website
Neighborhood: 06093
Nearby schools
GreatSchools rating
- NAA. Ward Spaulding SchoolGrades: PK-2Distance: 2.9 mi
- 7/10Suffield Middle SchoolGrades: 6-8Distance: 4.2 mi
- 10/10Suffield High SchoolGrades: 9-12Distance: 2.7 mi
Schools provided by the listing agent
- Elementary: A. Ward Spaulding
- Middle: Suffield,McAlister
- High: Suffield
Source: Smart MLS. This data may not be complete. We recommend contacting the local school district to confirm school assignments for this home.
Get pre-qualified for a loan
At Zillow Home Loans, we can pre-qualify you in as little as 5 minutes with no impact to your credit score.An equal housing lender. NMLS #10287.
Sell for more on Zillow
Get a Zillow Showcase℠ listing at no additional cost and you could sell for .
$746,800
2% more+$14,936
With Zillow Showcase(estimated)$761,736
