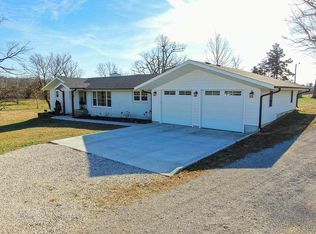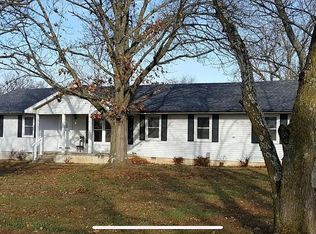Welcome to this beautifully remodeled farm house. This home features 4 bedrooms, 3 baths and 2 living rooms (one could be 5th bedroom) and so much more. The moment you walk in the front door the open floor plan, hickory hardwood floors, and lovely light colors will make you feel right at home. The kitchen has custom white cabinets, stainless appliances, and amazing granite countertops with an unbelievably huge mud room just off the back. There's a large master bedroom with huge windows overlooking rolling hills. All of this is on almost 7 acres with a spring, a spring house, outbuildings, shops and an oversized 4 stalls carport for RVs or farm equipment. New roof installed in 2019 Call today to make a private appointment before this one gets away....
This property is off market, which means it's not currently listed for sale or rent on Zillow. This may be different from what's available on other websites or public sources.

