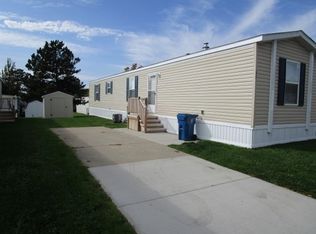Sold for $174,800
$174,800
1183 S Oak Rd, Davison, MI 48423
3beds
1,142sqft
Single Family Residence
Built in 1960
2.2 Acres Lot
$184,900 Zestimate®
$153/sqft
$1,621 Estimated rent
Home value
$184,900
$166,000 - $207,000
$1,621/mo
Zestimate® history
Loading...
Owner options
Explore your selling options
What's special
Discover your dream ranch home nestled serene rural Davison Township for under $200,000! This classic mid-century ranch home offers a private, tranquil setting with recent upgrades including a new roof, gutters with guards, furnace, and central air conditioning. The home boasts a welcoming first-floor laundry and spacious mudroom, perfect for busy families. An attached 2-car garage provides convenient parking and storage. Step inside to an open floor plan featuring a living room with a stunning bay window and cozy wood burning brick hearth fireplace. The bright, expansive kitchen and dining area showcase abundant cabinetry, generous counter space, and a sliding door that opens to a delightful backyard deck. The primary bedroom impresses with built-in shelving and a walk-in closet. Enjoy central air, a covered patio, deck, and a charming backyard fire pit. Located just minutes from Davison Schools, expressway access, shopping, and dining, this gorgeous country retreat won't last long. Schedule your showing today and make this exceptional property your new home – before it's SOLD!
Zillow last checked: 8 hours ago
Listing updated: February 07, 2025 at 01:26pm
Listed by:
Bethany A Brokaw 810-444-5874,
The Brokaw Group
Bought with:
Lindsay Sontag, 6501361735
Park Side & Company LLC
Source: MiRealSource,MLS#: 50162094 Originating MLS: MiRealSource
Originating MLS: MiRealSource
Facts & features
Interior
Bedrooms & bathrooms
- Bedrooms: 3
- Bathrooms: 1
- Full bathrooms: 1
Primary bedroom
- Level: First
Bedroom 1
- Features: Carpet
- Level: First
- Area: 180
- Dimensions: 18 x 10
Bedroom 2
- Features: Carpet
- Level: First
- Area: 90
- Dimensions: 10 x 9
Bedroom 3
- Features: Carpet
- Level: First
- Area: 98
- Dimensions: 14 x 7
Bathroom 1
- Features: Ceramic
- Level: First
- Area: 64
- Dimensions: 8 x 8
Dining room
- Features: Ceramic
- Level: First
- Area: 99
- Dimensions: 11 x 9
Kitchen
- Features: Ceramic
- Level: First
- Area: 108
- Dimensions: 12 x 9
Living room
- Features: Carpet
- Level: First
- Area: 285
- Dimensions: 15 x 19
Heating
- Forced Air, Natural Gas
Cooling
- Ceiling Fan(s), Central Air
Appliances
- Included: Range/Oven, Refrigerator, Water Softener Owned, Gas Water Heater
- Laundry: First Floor Laundry, Laundry Room
Features
- Walk-In Closet(s)
- Flooring: Ceramic Tile, Carpet
- Windows: Bay Window(s), Window Treatments
- Basement: Crawl Space
- Number of fireplaces: 1
- Fireplace features: Living Room, Natural Fireplace
Interior area
- Total structure area: 1,142
- Total interior livable area: 1,142 sqft
- Finished area above ground: 1,142
- Finished area below ground: 0
Property
Parking
- Total spaces: 3
- Parking features: 3 or More Spaces, Garage, Attached, Electric in Garage, Garage Door Opener, Direct Access
- Attached garage spaces: 2
Features
- Levels: One
- Stories: 1
- Patio & porch: Deck, Patio, Porch
- Frontage type: Road
- Frontage length: 127
Lot
- Size: 2.20 Acres
- Dimensions: 127 x 758 x 127 x 758
- Features: Deep Lot - 150+ Ft., Rural, Wooded
Details
- Parcel number: 0514501030
- Zoning description: Residential
- Special conditions: Private
Construction
Type & style
- Home type: SingleFamily
- Architectural style: Ranch
- Property subtype: Single Family Residence
Materials
- Vinyl Siding
- Foundation: Slab
Condition
- New construction: No
- Year built: 1960
Utilities & green energy
- Sewer: Septic Tank
- Water: Private Well
- Utilities for property: Cable/Internet Avail.
Community & neighborhood
Location
- Region: Davison
- Subdivision: Suprvrs 33 Davison Township
Other
Other facts
- Listing agreement: Exclusive Right To Sell
- Listing terms: Cash,Conventional,FHA,VA Loan,USDA Loan
- Road surface type: Paved
Price history
| Date | Event | Price |
|---|---|---|
| 2/7/2025 | Sold | $174,800-0.1%$153/sqft |
Source: | ||
| 1/16/2025 | Pending sale | $174,900$153/sqft |
Source: | ||
| 1/3/2025 | Price change | $174,900-2.8%$153/sqft |
Source: | ||
| 12/5/2024 | Price change | $179,900-5.3%$158/sqft |
Source: | ||
| 11/29/2024 | Listed for sale | $189,900+192.2%$166/sqft |
Source: | ||
Public tax history
| Year | Property taxes | Tax assessment |
|---|---|---|
| 2024 | $2,000 | $74,500 +12.4% |
| 2023 | -- | $66,300 +9.8% |
| 2022 | -- | $60,400 +9.4% |
Find assessor info on the county website
Neighborhood: 48423
Nearby schools
GreatSchools rating
- NAThomson Elementary SchoolGrades: PK-KDistance: 0.9 mi
- 6/10Davison Middle SchoolGrades: 7-8Distance: 1.4 mi
- 9/10Davison High SchoolGrades: 9-12Distance: 0.9 mi
Schools provided by the listing agent
- Middle: Davison Middle School
- High: Davison High School
- District: Davison Community Schools
Source: MiRealSource. This data may not be complete. We recommend contacting the local school district to confirm school assignments for this home.
Get a cash offer in 3 minutes
Find out how much your home could sell for in as little as 3 minutes with a no-obligation cash offer.
Estimated market value$184,900
Get a cash offer in 3 minutes
Find out how much your home could sell for in as little as 3 minutes with a no-obligation cash offer.
Estimated market value
$184,900
