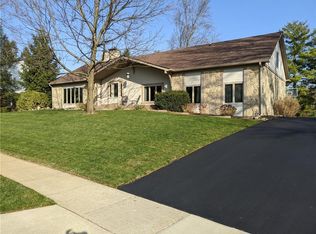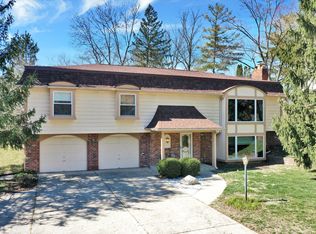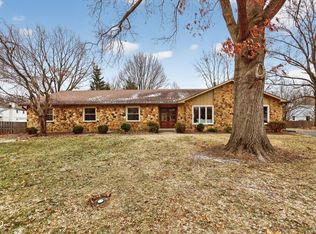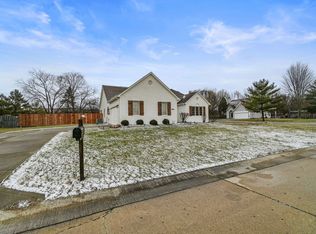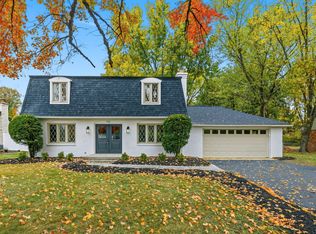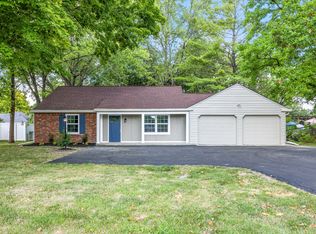Fully Renovated Ranch in desirable Carmel - 4 Beds, 2.5 Baths! Discover this stunning thoughtfully reimagined with a total rehab from top to bottom. Enjoy the ease and accessibility of ranch-style living with a spacious, open-concept layout-made possible by removing a wall to create a seamless flow between the formal Dining Room, and living areas. Perfect for entertaining! The brand-new kitchen features modern cabinetry, designer finishes, and all new stainless steel appliances and convenient pot filler over stove. All this while the fully updated bathrooms offer fresh, high-end touches. Relax by the cozy wood-burning fireplace while appreciating the low-maintenance elegance of luxury vinyl plank (LVP) flooring throughout. A new roof adds even more value and peace of mind. This turnkey home blends classic ranch charm with modern upgrades! With no mandatory HOA restrictions, you'll have the flexibility to truly make this home your own. Don't miss this move-in-ready gem in one of Carmel's most desirable areas!
Active
$510,000
11830 Gray Rd, Carmel, IN 46033
4beds
2,092sqft
Est.:
Residential, Single Family Residence
Built in 1973
0.36 Acres Lot
$-- Zestimate®
$244/sqft
$8/mo HOA
What's special
Cozy wood-burning fireplaceModern cabinetryDesigner finishesBrand-new kitchenNew roofSpacious open-concept layout
- 1 day |
- 1,343 |
- 46 |
Zillow last checked: 8 hours ago
Listing updated: January 25, 2026 at 10:06pm
Listing Provided by:
Kristina Swatts 317-250-4076,
T&H Realty Services, Inc.
Source: MIBOR as distributed by MLS GRID,MLS#: 22055047
Tour with a local agent
Facts & features
Interior
Bedrooms & bathrooms
- Bedrooms: 4
- Bathrooms: 3
- Full bathrooms: 2
- 1/2 bathrooms: 1
- Main level bathrooms: 3
- Main level bedrooms: 4
Primary bedroom
- Level: Main
- Area: 231 Square Feet
- Dimensions: 21x11
Bedroom 2
- Level: Main
- Area: 165 Square Feet
- Dimensions: 15x11
Bedroom 3
- Level: Main
- Area: 121 Square Feet
- Dimensions: 11x11
Bedroom 4
- Level: Main
- Area: 121 Square Feet
- Dimensions: 11x11
Dining room
- Level: Main
- Area: 120 Square Feet
- Dimensions: 12x10
Family room
- Level: Main
- Area: 255 Square Feet
- Dimensions: 17x15
Kitchen
- Level: Main
- Area: 170 Square Feet
- Dimensions: 17x10
Laundry
- Level: Main
- Area: 60 Square Feet
- Dimensions: 10x6
Living room
- Level: Main
- Area: 192 Square Feet
- Dimensions: 16x12
Heating
- Forced Air, Natural Gas
Cooling
- Central Air
Appliances
- Included: Electric Cooktop, Dishwasher, Disposal, Gas Water Heater, MicroHood, Microwave, Electric Oven, Refrigerator, Water Heater
- Laundry: Laundry Room
Features
- Attic Access, Double Vanity, Ceiling Fan(s), High Speed Internet, Pantry, Smart Thermostat
- Windows: Wood Work Painted
- Has basement: No
- Attic: Access Only
- Number of fireplaces: 1
- Fireplace features: Family Room, Wood Burning
Interior area
- Total structure area: 2,092
- Total interior livable area: 2,092 sqft
Video & virtual tour
Property
Parking
- Total spaces: 2
- Parking features: Attached
- Attached garage spaces: 2
- Details: Garage Parking Other(Garage Door Opener)
Features
- Levels: One
- Stories: 1
- Patio & porch: Patio
Lot
- Size: 0.36 Acres
- Features: Curbs, Sidewalks, Storm Sewer, Suburb, Mature Trees
Details
- Parcel number: 291032404040000018
- Horse amenities: None
Construction
Type & style
- Home type: SingleFamily
- Architectural style: Tudor,Ranch
- Property subtype: Residential, Single Family Residence
Materials
- Stone, Wood Siding, Wood With Stone
- Foundation: Crawl Space
Condition
- Updated/Remodeled
- New construction: No
- Year built: 1973
Utilities & green energy
- Water: Public
- Utilities for property: Electricity Connected, Sewer Connected, Water Connected
Community & HOA
Community
- Subdivision: Brookshire
HOA
- Has HOA: Yes
- HOA fee: $100 annually
Location
- Region: Carmel
Financial & listing details
- Price per square foot: $244/sqft
- Tax assessed value: $408,000
- Annual tax amount: $4,300
- Date on market: 1/26/2026
- Cumulative days on market: 149 days
- Electric utility on property: Yes
Estimated market value
Not available
Estimated sales range
Not available
Not available
Price history
Price history
| Date | Event | Price |
|---|---|---|
| 1/26/2026 | Listed for sale | $510,000$244/sqft |
Source: | ||
| 12/31/2025 | Listing removed | $510,000$244/sqft |
Source: | ||
| 11/24/2025 | Price change | $510,000-1%$244/sqft |
Source: | ||
| 10/13/2025 | Price change | $514,900-1%$246/sqft |
Source: | ||
| 9/22/2025 | Price change | $519,900-1%$249/sqft |
Source: | ||
Public tax history
Public tax history
| Year | Property taxes | Tax assessment |
|---|---|---|
| 2024 | $4,300 +44.5% | $408,000 +1.1% |
| 2023 | $2,976 +18.6% | $403,500 +51.1% |
| 2022 | $2,510 0% | $267,000 +15.4% |
Find assessor info on the county website
BuyAbility℠ payment
Est. payment
$3,008/mo
Principal & interest
$2438
Property taxes
$383
Other costs
$187
Climate risks
Neighborhood: 46033
Nearby schools
GreatSchools rating
- 8/10Woodbrook Elementary SchoolGrades: K-5Distance: 0.5 mi
- 8/10Clay Middle SchoolGrades: 6-8Distance: 0.9 mi
- 10/10Carmel High SchoolGrades: 9-12Distance: 2.1 mi
Schools provided by the listing agent
- Elementary: Woodbrook Elementary School
- Middle: Clay Middle School
- High: Carmel High School
Source: MIBOR as distributed by MLS GRID. This data may not be complete. We recommend contacting the local school district to confirm school assignments for this home.
- Loading
- Loading
