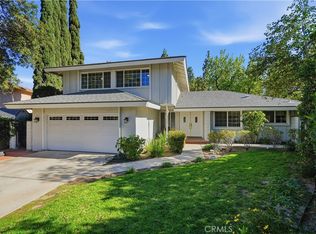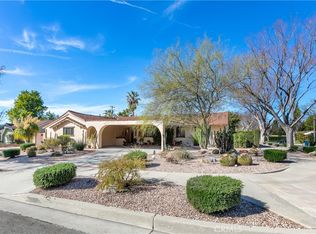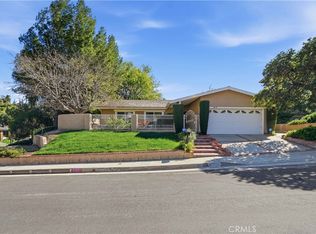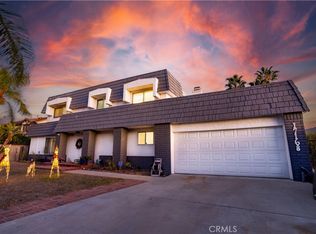Searching for a Porter Ranch pool home with flexible living space and scenic rooftop views? This well-maintained Porter Ranch home for sale offers a functional layout, recent key updates, and the lifestyle that makes living in Porter Ranch so appealing. The home features 4 bedrooms plus a large bonus/game room, providing versatility for today’s needs. A dramatic entry with vaulted ceilings opens to bright living areas filled with natural light, complemented by hardwood flooring that adds warmth and character throughout the main spaces. The kitchen and family room flow together comfortably, creating a welcoming hub for daily living and casual entertaining. Sliding doors lead to the backyard, where you’ll find a private pool and spa, surrounded by mature landscaping—an ideal setting for relaxing, hosting friends, or enjoying Southern California evenings at home.
Upstairs, the primary suite serves as a quiet retreat with a recently updated ensuite bathroom and a private balcony offering rooftop views and a peaceful overlook of the backyard. It’s a great spot for morning coffee or unwinding at the end of the day. Two additional bedrooms are also located upstairs, along with an oversized bonus/game room. This flexible space works well as a media room, playroom, home gym, or even a secondary family room—perfect for households that want extra separation between living and entertaining areas. Recent improvements include updates to the primary bathroom, roof, and electrical completed in 2023, along with a newer HVAC system, providing added comfort and confidence for the next owner.
Located in the heart of living in Porter Ranch, this home is close to The Vineyards Shopping Center, local parks, hiking trails, the Porter Valley Country Club, and offers convenient access to the 118 freeway. The neighborhood is also known for its award-winning schools, including Castlebay Lane Elementary, Frost Middle School, and Granada Hills Charter High School. Whether you’re moving to Porter Ranch, searching for a Porter Ranch pool and spa home, or looking for a property with flexible living space in a highly desirable community, this home presents a great opportunity to enjoy the Porter Ranch lifestyle.
Pending
Listing Provided by: Park Regency Realty
$1,299,950
11830 Killimore Ave, Porter Ranch, CA 91326
4beds
2,552sqft
Est.:
Single Family Residence
Built in 1979
7,723 Square Feet Lot
$1,320,200 Zestimate®
$509/sqft
$-- HOA
What's special
Private pool and spaPorter ranch pool homeMature landscapingFlexible living spaceScenic rooftop viewsRecently updated ensuite bathroom
- 28 days |
- 1,366 |
- 18 |
Likely to sell faster than
Zillow last checked: 8 hours ago
Listing updated: February 09, 2026 at 11:03am
Listing Provided by:
Scott Himelstein DRE #01452719 818-720-9922,
Park Regency Realty
Source: CRMLS,MLS#: SR26019888 Originating MLS: California Regional MLS
Originating MLS: California Regional MLS
Facts & features
Interior
Bedrooms & bathrooms
- Bedrooms: 4
- Bathrooms: 3
- Full bathrooms: 3
- Main level bathrooms: 1
Rooms
- Room types: Bonus Room, Entry/Foyer, Family Room, Kitchen, Laundry, Living Room, Primary Bathroom, Primary Bedroom, Dining Room
Primary bedroom
- Features: Primary Suite
Bathroom
- Features: Bathtub, Dual Sinks, Remodeled, Separate Shower, Tub Shower
Family room
- Features: Separate Family Room
Kitchen
- Features: Granite Counters, Kitchen/Family Room Combo, Remodeled, Updated Kitchen
Heating
- Central
Cooling
- Central Air
Appliances
- Included: Dishwasher, Gas Cooktop, Disposal, Microwave, Range Hood, Water Heater
- Laundry: Inside, Laundry Room
Features
- Breakfast Bar, Crown Molding, Cathedral Ceiling(s), Dry Bar, Separate/Formal Dining Room, Granite Counters, High Ceilings, Open Floorplan, Pantry, Recessed Lighting, Storage, Primary Suite
- Flooring: Tile, Wood
- Windows: Double Pane Windows
- Has fireplace: Yes
- Fireplace features: Bonus Room, Family Room, Gas Starter
- Common walls with other units/homes: No Common Walls
Interior area
- Total interior livable area: 2,552 sqft
Video & virtual tour
Property
Parking
- Total spaces: 3
- Parking features: Concrete, Door-Multi, Direct Access, Driveway, Garage
- Attached garage spaces: 3
Accessibility
- Accessibility features: None
Features
- Levels: Multi/Split
- Entry location: LIVING ROOM
- Patio & porch: Concrete
- Has private pool: Yes
- Pool features: In Ground, Private
- Has spa: Yes
- Spa features: In Ground, Private
- Has view: Yes
- View description: None
Lot
- Size: 7,723 Square Feet
- Features: 0-1 Unit/Acre, Back Yard, Front Yard, Sprinkler System
Details
- Parcel number: 2872013014
- Special conditions: Standard
Construction
Type & style
- Home type: SingleFamily
- Architectural style: Tudor
- Property subtype: Single Family Residence
Materials
- Roof: Tile
Condition
- New construction: No
- Year built: 1979
Utilities & green energy
- Sewer: Public Sewer
- Water: Public
- Utilities for property: Sewer Connected
Community & HOA
Community
- Features: Curbs, Street Lights, Sidewalks
Location
- Region: Porter Ranch
Financial & listing details
- Price per square foot: $509/sqft
- Tax assessed value: $1,184,808
- Annual tax amount: $14,459
- Date on market: 1/29/2026
- Cumulative days on market: 28 days
- Listing terms: Cash,Conventional,1031 Exchange,FHA
Estimated market value
$1,320,200
$1.25M - $1.39M
$6,031/mo
Price history
Price history
| Date | Event | Price |
|---|---|---|
| 2/9/2026 | Pending sale | $1,299,950$509/sqft |
Source: | ||
| 1/29/2026 | Listed for sale | $1,299,950+52.9%$509/sqft |
Source: | ||
| 4/15/2005 | Sold | $850,000+119.1%$333/sqft |
Source: Public Record Report a problem | ||
| 11/22/1999 | Sold | $388,000+23.2%$152/sqft |
Source: Public Record Report a problem | ||
| 1/6/1994 | Sold | $315,000$123/sqft |
Source: Public Record Report a problem | ||
Public tax history
Public tax history
| Year | Property taxes | Tax assessment |
|---|---|---|
| 2025 | $14,459 +1.2% | $1,184,808 +2% |
| 2024 | $14,294 +2% | $1,161,578 +2% |
| 2023 | $14,018 +4.9% | $1,138,803 +2% |
| 2022 | $13,367 +16.4% | $1,116,474 +17.7% |
| 2021 | $11,479 +4.4% | $948,300 +6.7% |
| 2020 | $10,997 | $889,000 |
| 2019 | $10,997 +10.2% | $889,000 +9.1% |
| 2018 | $9,980 | $815,000 |
| 2017 | $9,980 +0.3% | $815,000 +5% |
| 2016 | $9,951 +5.4% | $776,000 |
| 2015 | $9,439 +6.5% | $776,000 +9.1% |
| 2014 | $8,865 | $711,000 +22% |
| 2012 | -- | $583,000 |
| 2011 | -- | $583,000 |
| 2010 | -- | $583,000 -14.4% |
| 2009 | -- | $681,400 -19.6% |
| 2008 | -- | $847,300 -4.2% |
| 2007 | -- | $884,339 +2% |
| 2006 | -- | $867,000 |
| 2005 | -- | $867,000 +106.7% |
| 2004 | -- | $419,434 +1.9% |
| 2003 | -- | $411,747 +2% |
| 2002 | -- | $403,675 +4% |
| 2000 | -- | $388,000 |
Find assessor info on the county website
BuyAbility℠ payment
Est. payment
$7,383/mo
Principal & interest
$6105
Property taxes
$1278
Climate risks
Neighborhood: Porter Ranch
Nearby schools
GreatSchools rating
- 10/10Castlebay Lane Charter SchoolGrades: K-5Distance: 0.7 mi
- 8/10Robert Frost Middle SchoolGrades: 6-8Distance: 1.8 mi
- 7/10Valley Academy Of Arts And SciencesGrades: 9-12Distance: 2.8 mi
Schools provided by the listing agent
- Elementary: Castlebay Lane
- Middle: Frost
- High: Granada Hills Charter
Source: CRMLS. This data may not be complete. We recommend contacting the local school district to confirm school assignments for this home.



