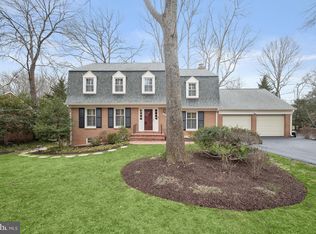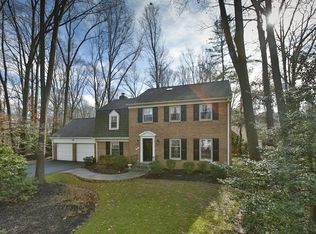Sold for $1,350,000
$1,350,000
11836 Hunting Ridge Ct, Potomac, MD 20854
4beds
3,506sqft
Single Family Residence
Built in 1971
0.35 Acres Lot
$1,350,700 Zestimate®
$385/sqft
$4,601 Estimated rent
Home value
$1,350,700
$1.24M - $1.46M
$4,601/mo
Zestimate® history
Loading...
Owner options
Explore your selling options
What's special
Surrounded by lush greenery on a quiet street in the inviting Country Place Neighborhood, 11836 Hunting Ridge Court is a captivating, classic Colonial, with enviable design details and a major 3 story addition. This special residence boasts 4 Bedrooms, 2 Full Baths and 1 Half Bath across 3 masterfully crafted levels and 4,664 square feet of living space, including Main and Upper Level hardwood flooring and crown molding. The slate walkway guides residents and guests to the welcoming Front Porch and Entry Foyer, including a lantern pendant light fixture and leads to the Entry Hall, offering a walk-in coat closet and the Main Level Powder Room. The Study boasts stately built-ins; perfect for displaying cherished memories, collections or photographs. The sunny Living Room graciously leads to the banquet-sized Dining Room, showcasing chair railings, a bay window, a chandelier with a ceiling medallion and French doors leading to the Rear Grilling Deck, with stairs to the Lower Level Patio; host intimate and large dinner parties alike in this elegant room. The expansive, island Kitchen includes custom cabinetry, high-end stainless steel appliances, a wine refrigerator, an appliance garage and a desk/work station; a dream come true for any at home chef! The Breakfast Area boasts a lighted ceiling fan and windows overlooking the Rear Yard. The cozy Family Room, open to the kitchen, offers a wood-burning fireplace and a glass sliding door to the Screened Porch. The stunning and spacious Screened Porch boasts a cathedral ceiling, and gorgeous views of the Rear Yard and parkland beyond. The Main Level’s offerings are complete with a large Laundry Room, including a washer and dryer, cabinets, a utility sink and 2 windows. Ascending to the Upper Level, double doors welcome one to the gracious, expanded Primary Suite with a generous Sitting Room, complete with access to a walk-in closet, 4 additional closets and 2 windows overlooking the rear yard. The Primary Bedroom follows, boasting both front and rear windows. The ensuite, Primary Bath is accessed through the Sitting Room and includes tile flooring, a dual vanity, a corner soaking tub, a stall shower and a view of trees; unwind and relax in this spa-like oasis. The spacious Second Bedroom offers 2 front dormer windows with a window seat, 2 side windows, a large walk-in closet, eave storage and a ceiling fan. The Upper Level’s offerings are complete with 2 additional Bedrooms and a Full Hall Bath, including a vanity, a tub shower with tile surround and tile flooring. Descending the carpeted stairs to the Walk-out Lower Level, the sizable Recreation Room awaits, showcasing a sliding glass door to the Rear Patio. Additionally, the left of the L-shaped room has a full window and closet, offering fantastic potential to create a Fifth Bedroom. An entry to the attached, 2-Car Garage, the unfinished Storage/Utility Room, and the adjacent unfinished Workroom (also a potential bonus room), including cabinets and Rear Yard access, complete the Lower Level’s offerings. Whether it is the Screened Porch with gorgeous views, the Main Level Grilling Deck or the brick paver patio with stacked stone wall, the Rear Yard has endless space for entertainment and play! In close proximity to parkland and nature trails along the Watts Branch stream, Gregerscroft Neighborhood Park, Watts Branch Park, Country Glen Swim and Tennis Club, Wayside Elementary, Cabin John Village and Potomac Village, 11836 Hunting Ridge Court is a truly special residence to call home.
Zillow last checked: 8 hours ago
Listing updated: September 26, 2025 at 04:31am
Listed by:
Meg Percesepe 240-441-8434,
Washington Fine Properties, LLC,
Co-Listing Agent: Alison Shutt 301-219-7671,
Washington Fine Properties, LLC
Bought with:
Michael Lopez, 667949
RE/MAX Distinctive Real Estate, Inc.
Source: Bright MLS,MLS#: MDMC2175386
Facts & features
Interior
Bedrooms & bathrooms
- Bedrooms: 4
- Bathrooms: 3
- Full bathrooms: 2
- 1/2 bathrooms: 1
- Main level bathrooms: 1
Primary bedroom
- Features: Walk-In Closet(s), Attached Bathroom, Primary Bedroom - Sitting Area
- Level: Upper
- Area: 234 Square Feet
- Dimensions: 13 x 18
Bedroom 2
- Features: Walk-In Closet(s)
- Level: Upper
- Area: 360 Square Feet
- Dimensions: 20 x 18
Bedroom 3
- Level: Upper
- Area: 143 Square Feet
- Dimensions: 11 x 13
Bedroom 4
- Level: Upper
- Area: 143 Square Feet
- Dimensions: 11 x 13
Primary bathroom
- Level: Upper
- Area: 132 Square Feet
- Dimensions: 11 x 12
Breakfast room
- Level: Main
- Area: 182 Square Feet
- Dimensions: 13 x 14
Dining room
- Level: Main
- Area: 288 Square Feet
- Dimensions: 16 x 18
Family room
- Level: Main
- Area: 280 Square Feet
- Dimensions: 20 x 14
Foyer
- Level: Main
- Area: 132 Square Feet
- Dimensions: 12 x 11
Other
- Level: Upper
- Area: 40 Square Feet
- Dimensions: 8 x 5
Half bath
- Level: Main
- Area: 24 Square Feet
- Dimensions: 4 x 6
Kitchen
- Level: Main
- Area: 195 Square Feet
- Dimensions: 13 x 15
Laundry
- Level: Main
- Area: 84 Square Feet
- Dimensions: 7 x 12
Living room
- Level: Main
- Area: 234 Square Feet
- Dimensions: 13 x 18
Recreation room
- Level: Lower
- Area: 858 Square Feet
- Dimensions: 26 x 33
Sitting room
- Level: Upper
- Area: 300 Square Feet
- Dimensions: 15 x 20
Storage room
- Level: Lower
- Area: 234 Square Feet
- Dimensions: 13 x 18
Study
- Level: Main
- Area: 156 Square Feet
- Dimensions: 13 x 12
Utility room
- Level: Lower
- Area: 209 Square Feet
- Dimensions: 11 x 19
Heating
- Forced Air, Natural Gas
Cooling
- Central Air, Electric
Appliances
- Included: Cooktop, Oven, Microwave, Refrigerator, Ice Maker, Dishwasher, Disposal, Washer, Dryer, Gas Water Heater
- Laundry: Has Laundry, Main Level, Laundry Room
Features
- Crown Molding, Walk-In Closet(s), Built-in Features, Chair Railings, Kitchen Island, Ceiling Fan(s), Soaking Tub, Bathroom - Stall Shower, Bathroom - Tub Shower, Wine Storage, Cathedral Ceiling(s)
- Flooring: Hardwood, Wood
- Doors: French Doors, Sliding Glass
- Windows: Bay/Bow, Window Treatments
- Basement: Rear Entrance,Walk-Out Access
- Number of fireplaces: 1
- Fireplace features: Wood Burning, Screen
Interior area
- Total structure area: 4,664
- Total interior livable area: 3,506 sqft
- Finished area above ground: 3,206
- Finished area below ground: 300
Property
Parking
- Total spaces: 8
- Parking features: Garage Door Opener, Attached, Driveway
- Attached garage spaces: 2
- Uncovered spaces: 6
Accessibility
- Accessibility features: None
Features
- Levels: Three
- Stories: 3
- Patio & porch: Patio, Porch, Screened
- Exterior features: Play Equipment
- Pool features: None
- Has view: Yes
- View description: Park/Greenbelt, Trees/Woods
Lot
- Size: 0.35 Acres
Details
- Additional structures: Above Grade, Below Grade
- Parcel number: 161000896670
- Zoning: R200
- Special conditions: Standard
Construction
Type & style
- Home type: SingleFamily
- Architectural style: Colonial
- Property subtype: Single Family Residence
Materials
- Brick
- Foundation: Other
Condition
- Excellent
- New construction: No
- Year built: 1971
Utilities & green energy
- Sewer: Public Sewer
- Water: Public
Community & neighborhood
Location
- Region: Potomac
- Subdivision: Country Place
Other
Other facts
- Listing agreement: Exclusive Right To Sell
- Ownership: Fee Simple
Price history
| Date | Event | Price |
|---|---|---|
| 12/23/2025 | Sold | $1,350,000$385/sqft |
Source: Public Record Report a problem | ||
| 9/26/2025 | Sold | $1,350,000-1.8%$385/sqft |
Source: | ||
| 7/30/2025 | Contingent | $1,375,000$392/sqft |
Source: | ||
| 5/30/2025 | Listed for sale | $1,375,000+235.4%$392/sqft |
Source: | ||
| 6/1/1995 | Sold | $410,000$117/sqft |
Source: Public Record Report a problem | ||
Public tax history
| Year | Property taxes | Tax assessment |
|---|---|---|
| 2025 | $13,215 +15.8% | $1,074,800 +8.4% |
| 2024 | $11,416 +9.1% | $991,667 +9.2% |
| 2023 | $10,468 +14.9% | $908,533 +10.1% |
Find assessor info on the county website
Neighborhood: 20854
Nearby schools
GreatSchools rating
- 9/10Wayside Elementary SchoolGrades: PK-5Distance: 0.3 mi
- 9/10Herbert Hoover Middle SchoolGrades: 6-8Distance: 1.7 mi
- 9/10Winston Churchill High SchoolGrades: 9-12Distance: 2 mi
Schools provided by the listing agent
- Elementary: Wayside
- Middle: Herbert Hoover
- High: Winston Churchill
- District: Montgomery County Public Schools
Source: Bright MLS. This data may not be complete. We recommend contacting the local school district to confirm school assignments for this home.

Get pre-qualified for a loan
At Zillow Home Loans, we can pre-qualify you in as little as 5 minutes with no impact to your credit score.An equal housing lender. NMLS #10287.

