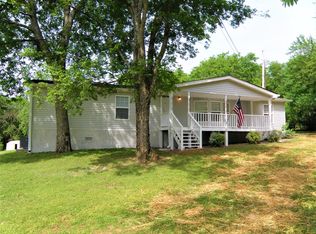Closed
$298,000
1184 Beasleys Bend Rd, Lebanon, TN 37087
4beds
2,100sqft
Manufactured On Land, Residential
Built in 2007
1.05 Acres Lot
$294,700 Zestimate®
$142/sqft
$2,018 Estimated rent
Home value
$294,700
$274,000 - $315,000
$2,018/mo
Zestimate® history
Loading...
Owner options
Explore your selling options
What's special
Beautifully maintained and updated 1 level manufactured home on permanent foundation situated in park like setting with fenced in back yard for your children’s play area or your pets. Four generous sized bedrooms with Master bedroom en suite with a double vanity. Newly installed walk in shower in second bath. Large detached garage to hold all the yard equipment. Come and make this your home in the country but with the convenience of being less than 15 minutes to the city of Lebanon and all the shopping you need. 3 year old roof and 4 year old HVAC. Can go Conventional, FHA, USDA and VA with 0-5% down payment. Below 580 credit rating can do with 10% minimum down payment with preferred lender.
Zillow last checked: 8 hours ago
Listing updated: July 26, 2025 at 05:43pm
Listing Provided by:
Carma Williams 615-804-5091,
Regal Realty Group
Bought with:
Krystle Baum, 377103
Epique Realty
Source: RealTracs MLS as distributed by MLS GRID,MLS#: 2898806
Facts & features
Interior
Bedrooms & bathrooms
- Bedrooms: 4
- Bathrooms: 2
- Full bathrooms: 2
- Main level bedrooms: 4
Heating
- Central, Heat Pump
Cooling
- Central Air
Appliances
- Included: Built-In Electric Oven, Electric Oven, Dishwasher, Ice Maker, Microwave, Refrigerator
- Laundry: Electric Dryer Hookup, Washer Hookup
Features
- Built-in Features, High Speed Internet
- Flooring: Carpet, Laminate
- Basement: Crawl Space
- Has fireplace: No
Interior area
- Total structure area: 2,100
- Total interior livable area: 2,100 sqft
- Finished area above ground: 2,100
Property
Parking
- Total spaces: 6
- Parking features: Driveway, Gravel
- Uncovered spaces: 6
Accessibility
- Accessibility features: Accessible Approach with Ramp, Accessible Entrance, Accessible Hallway(s)
Features
- Levels: One
- Stories: 1
- Patio & porch: Deck
- Fencing: Back Yard
Lot
- Size: 1.05 Acres
- Dimensions: 1.05
- Features: Level
- Topography: Level
Details
- Parcel number: 022 01014 000
- Special conditions: Standard
Construction
Type & style
- Home type: MobileManufactured
- Architectural style: Ranch
- Property subtype: Manufactured On Land, Residential
Materials
- Vinyl Siding
- Roof: Asbestos Shingle
Condition
- New construction: No
- Year built: 2007
Utilities & green energy
- Sewer: Septic Tank
- Water: Public
- Utilities for property: Water Available, Cable Connected
Green energy
- Energy efficient items: Doors, Windows
Community & neighborhood
Security
- Security features: Fire Alarm, Fire Sprinkler System
Location
- Region: Lebanon
- Subdivision: Snapper Valley I
Price history
| Date | Event | Price |
|---|---|---|
| 7/21/2025 | Sold | $298,000-5.4%$142/sqft |
Source: | ||
| 6/19/2025 | Pending sale | $315,000$150/sqft |
Source: | ||
| 6/14/2025 | Price change | $315,000-4.5%$150/sqft |
Source: | ||
| 6/4/2025 | Listed for sale | $330,000+94.1%$157/sqft |
Source: | ||
| 7/25/2018 | Sold | $170,000+3%$81/sqft |
Source: | ||
Public tax history
| Year | Property taxes | Tax assessment |
|---|---|---|
| 2024 | $358 | $18,775 |
| 2023 | $358 | $18,775 |
| 2022 | $358 | $18,775 |
Find assessor info on the county website
Neighborhood: 37087
Nearby schools
GreatSchools rating
- 6/10Carroll Oakland Elementary SchoolGrades: PK-8Distance: 3.4 mi
- 7/10Lebanon High SchoolGrades: 9-12Distance: 8.7 mi
Schools provided by the listing agent
- Elementary: Carroll Oakland Elementary
- Middle: Carroll Oakland Elementary
- High: Lebanon High School
Source: RealTracs MLS as distributed by MLS GRID. This data may not be complete. We recommend contacting the local school district to confirm school assignments for this home.
Get a cash offer in 3 minutes
Find out how much your home could sell for in as little as 3 minutes with a no-obligation cash offer.
Estimated market value$294,700
Get a cash offer in 3 minutes
Find out how much your home could sell for in as little as 3 minutes with a no-obligation cash offer.
Estimated market value
$294,700
