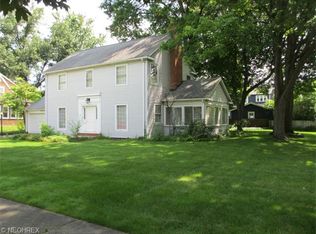Sold for $255,000
$255,000
1184 Berwin St, Akron, OH 44310
4beds
2,202sqft
Single Family Residence
Built in 1924
6,398.96 Square Feet Lot
$264,000 Zestimate®
$116/sqft
$1,892 Estimated rent
Home value
$264,000
$240,000 - $290,000
$1,892/mo
Zestimate® history
Loading...
Owner options
Explore your selling options
What's special
Outstanding colonial home on a quiet street. The backyard boasts a beautiful view of Cascade Valley Park, and it is just minutes to walking trails. This stunning home, built in 1924, feels brand new! Everything has been replaced, from the walls and flooring to the windows, plumbing, electric, and HVAC—the list goes on! A large living room and dining room exude old-world charm. The gorgeous kitchen features new cabinets, quartz countertops, and new appliances, all ready for you to step in to cook and bake. A nice-sized pantry in the hallway adds convenience. The nook is perfect for a small table to enjoy your morning coffee, or can be used as a mudroom. A half bath completes the first floor. The second floor has three spacious bedrooms that share a brand-new full bath with a beautiful tile floor. You can choose one of these bedrooms as a master or walk up to the third floor to find your own large master sanctuary with an ensuite. The basement includes a rec room and another half bath in the laundry area. If you want to fall in love with your first home or your forever home, this one is it! There's nothing to do but move in. Close to parks, walking trails, Route 8, public transportation, and just minutes to Akron, Cuyahoga Falls, shopping, and more!
Zillow last checked: 8 hours ago
Listing updated: July 09, 2025 at 04:30pm
Listing Provided by:
Denise D Martin dmartin0396@gmail.com330-620-6626,
EXP Realty, LLC.
Bought with:
Haley Serna, 2017004446
Howard Hanna
Source: MLS Now,MLS#: 5120322 Originating MLS: Akron Cleveland Association of REALTORS
Originating MLS: Akron Cleveland Association of REALTORS
Facts & features
Interior
Bedrooms & bathrooms
- Bedrooms: 4
- Bathrooms: 3
- Full bathrooms: 2
- 1/2 bathrooms: 1
- Main level bathrooms: 1
Primary bedroom
- Description: This is one of two options for the Master bedroom,Flooring: Carpet
- Level: Second
- Dimensions: 16 x 12
Primary bedroom
- Description: Second option for Master with ensuite,Flooring: Carpet
- Level: Third
- Dimensions: 21 x 12
Bedroom
- Description: Flooring: Carpet
- Level: Second
- Dimensions: 13 x 11
Bedroom
- Description: Flooring: Carpet
- Level: Second
- Dimensions: 12 x 12
Bathroom
- Description: 1/2 Bath,Flooring: Laminate
- Level: First
- Dimensions: 8 x 4
Bathroom
- Description: Flooring: Ceramic Tile
- Level: Second
- Dimensions: 12 x 9
Bathroom
- Description: Flooring: Ceramic Tile
- Level: Third
- Dimensions: 13 x 8
Dining room
- Description: Flooring: Laminate
- Level: First
- Dimensions: 12 x 13
Kitchen
- Description: Flooring: Laminate
- Level: First
- Dimensions: 12 x 9
Laundry
- Description: Flooring: Tile
- Level: Basement
- Dimensions: 12 x 12
Living room
- Description: Flooring: Laminate
- Level: First
- Dimensions: 25 x 13
Other
- Description: Room could be eating nook or mud room,Flooring: Laminate
- Level: First
- Dimensions: 8 x 6
Recreation
- Description: Flooring: Carpet
- Level: Basement
- Dimensions: 22 x 10
Heating
- Forced Air, Fireplace(s)
Cooling
- Central Air
Appliances
- Included: Dishwasher, Microwave, Range, Refrigerator
- Laundry: In Basement
Features
- Pantry
- Basement: Full,Partially Finished
- Number of fireplaces: 1
- Fireplace features: Living Room
Interior area
- Total structure area: 2,202
- Total interior livable area: 2,202 sqft
- Finished area above ground: 1,960
- Finished area below ground: 242
Property
Parking
- Total spaces: 2
- Parking features: Driveway, Detached, Garage, On Street
- Garage spaces: 2
Features
- Levels: Three Or More
- Stories: 3
- Patio & porch: Enclosed, Patio, Porch
- Fencing: Partial
- Has view: Yes
- View description: City
Lot
- Size: 6,398 sqft
- Dimensions: 50 x 128
- Features: Back Yard, City Lot
Details
- Parcel number: 6740815
Construction
Type & style
- Home type: SingleFamily
- Architectural style: Colonial
- Property subtype: Single Family Residence
Materials
- Aluminum Siding
- Roof: Asphalt,Fiberglass
Condition
- Updated/Remodeled
- Year built: 1924
Utilities & green energy
- Sewer: Public Sewer
- Water: Public
Community & neighborhood
Location
- Region: Akron
- Subdivision: Carpenter Heights Allotment
Other
Other facts
- Listing terms: Cash,Conventional,FHA,VA Loan
Price history
| Date | Event | Price |
|---|---|---|
| 7/9/2025 | Sold | $255,000-3.4%$116/sqft |
Source: | ||
| 6/16/2025 | Pending sale | $263,900$120/sqft |
Source: MLS Now #5120322 Report a problem | ||
| 6/12/2025 | Listed for sale | $263,900+206.1%$120/sqft |
Source: | ||
| 7/22/2024 | Sold | $86,200-34.7%$39/sqft |
Source: Public Record Report a problem | ||
| 2/25/2021 | Listing removed | -- |
Source: Owner Report a problem | ||
Public tax history
| Year | Property taxes | Tax assessment |
|---|---|---|
| 2024 | $3,336 -8.8% | $51,100 |
| 2023 | $3,659 +60.9% | $51,100 +56.8% |
| 2022 | $2,274 +2.5% | $32,596 |
Find assessor info on the county website
Neighborhood: North Hill
Nearby schools
GreatSchools rating
- 4/10Harris/Jackson Community Learning CenterGrades: K-5Distance: 0.8 mi
- 4/10Jennings Community Learning CenterGrades: 6-8Distance: 0.9 mi
- 5/10North High SchoolGrades: PK,9-12Distance: 1.2 mi
Schools provided by the listing agent
- District: Akron CSD - 7701
Source: MLS Now. This data may not be complete. We recommend contacting the local school district to confirm school assignments for this home.
Get a cash offer in 3 minutes
Find out how much your home could sell for in as little as 3 minutes with a no-obligation cash offer.
Estimated market value$264,000
Get a cash offer in 3 minutes
Find out how much your home could sell for in as little as 3 minutes with a no-obligation cash offer.
Estimated market value
$264,000
