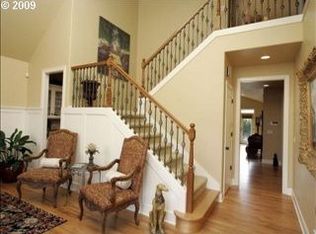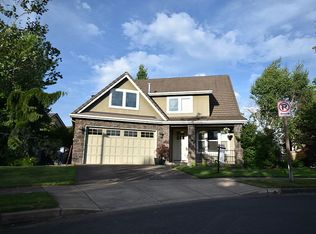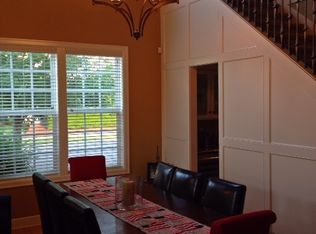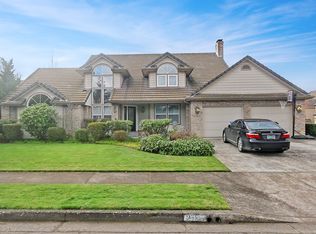Sold
$775,000
1184 Cedar Ridge Dr, Eugene, OR 97401
4beds
3,148sqft
Residential, Single Family Residence
Built in 2006
6,098.4 Square Feet Lot
$785,900 Zestimate®
$246/sqft
$3,753 Estimated rent
Home value
$785,900
$747,000 - $825,000
$3,753/mo
Zestimate® history
Loading...
Owner options
Explore your selling options
What's special
Cal Young Neighborhood.Stunning Tom Walters build w soaring ceilings,superb standard of trim/built-ins and easy living floor plan. Elegant brazilian hickory floors, cook's kitchen w butler's pantry. 5 zone Rainbird irrigation, professionally refreshed landscape,level 2 ev charger, plantation shutters throughout, 4th bedroom could be bonus room. Abundant walk-in attic storage; professionally cleaned and new interior paint. no HOA/CC&R's See attached PDF'sSmall yard.
Zillow last checked: 8 hours ago
Listing updated: April 01, 2024 at 09:16am
Listed by:
Patricia Atkins 541-913-9257,
Better Homes and Gardens Real Estate Equinox
Bought with:
Shannon Bishop, 201227439
Keller Williams The Cooley Real Estate Group
Source: RMLS (OR),MLS#: 23449797
Facts & features
Interior
Bedrooms & bathrooms
- Bedrooms: 4
- Bathrooms: 3
- Full bathrooms: 2
- Partial bathrooms: 1
- Main level bathrooms: 2
Primary bedroom
- Features: Builtin Features, Double Sinks, Soaking Tub, Suite, Walkin Closet, Walkin Shower, Wallto Wall Carpet
- Level: Main
- Area: 195
- Dimensions: 15 x 13
Bedroom 2
- Features: Builtin Features, Double Closet, Wallto Wall Carpet
- Level: Upper
- Area: 154
- Dimensions: 14 x 11
Bedroom 3
- Features: Double Closet, Wallto Wall Carpet
- Level: Upper
- Area: 132
- Dimensions: 12 x 11
Bedroom 4
- Features: Double Closet, Vaulted Ceiling, Wallto Wall Carpet
- Level: Upper
- Area: 270
- Dimensions: 18 x 15
Dining room
- Features: Hardwood Floors, Living Room Dining Room Combo, Butlers Pantry
- Level: Main
- Area: 168
- Dimensions: 14 x 12
Family room
- Features: Builtin Features, Exterior Entry, Family Room Kitchen Combo, Hardwood Floors, Sound System, High Ceilings
- Level: Main
- Area: 238
- Dimensions: 17 x 14
Kitchen
- Features: Cook Island, Dishwasher, Disposal, Eat Bar, Family Room Kitchen Combo, Gas Appliances, Microwave, Butlers Pantry, Convection Oven, Double Oven, Granite, Wood Floors
- Level: Main
- Area: 210
- Width: 14
Living room
- Features: Bay Window, Fireplace Insert, Hardwood Floors, Living Room Dining Room Combo, High Ceilings
- Level: Main
- Area: 117
- Dimensions: 13 x 9
Heating
- Forced Air
Cooling
- Central Air
Appliances
- Included: Built In Oven, Convection Oven, Cooktop, Dishwasher, Disposal, Double Oven, Free-Standing Refrigerator, Gas Appliances, Microwave, Plumbed For Ice Maker, Range Hood, Stainless Steel Appliance(s), Washer/Dryer, Gas Water Heater, Tank Water Heater
- Laundry: Laundry Room
Features
- Central Vacuum, Granite, High Ceilings, Plumbed For Central Vacuum, Soaking Tub, Vaulted Ceiling(s), Sink, Double Closet, Built-in Features, Living Room Dining Room Combo, Butlers Pantry, Family Room Kitchen Combo, Sound System, Cook Island, Eat Bar, Double Vanity, Suite, Walk-In Closet(s), Walkin Shower, Pantry
- Flooring: Hardwood, Tile, Wall to Wall Carpet, Wood
- Windows: Double Pane Windows, Vinyl Frames, Bay Window(s)
- Basement: Crawl Space,None
- Number of fireplaces: 1
- Fireplace features: Gas, Insert
Interior area
- Total structure area: 3,148
- Total interior livable area: 3,148 sqft
Property
Parking
- Total spaces: 2
- Parking features: Driveway, On Street, Garage Door Opener, Attached, Oversized
- Attached garage spaces: 2
- Has uncovered spaces: Yes
Features
- Levels: Two
- Stories: 2
- Patio & porch: Covered Patio, Patio
- Exterior features: Garden, Gas Hookup, Yard, Exterior Entry
- Fencing: Fenced
Lot
- Size: 6,098 sqft
- Features: Corner Lot, Cul-De-Sac, Level, Private, Sprinkler, SqFt 5000 to 6999
Details
- Additional structures: GasHookup
- Parcel number: 1733144
- Zoning: R-1
Construction
Type & style
- Home type: SingleFamily
- Architectural style: Contemporary
- Property subtype: Residential, Single Family Residence
Materials
- Brick, Cement Siding
- Foundation: Concrete Perimeter
- Roof: Tile
Condition
- Resale
- New construction: No
- Year built: 2006
Utilities & green energy
- Gas: Gas Hookup, Gas
- Sewer: Public Sewer
- Water: Public
- Utilities for property: Cable Connected
Community & neighborhood
Security
- Security features: Security System Owned, Security Lights
Location
- Region: Eugene
- Subdivision: Cal Young Neighborhood
Other
Other facts
- Listing terms: Cash,Conventional
- Road surface type: Concrete
Price history
| Date | Event | Price |
|---|---|---|
| 3/19/2024 | Sold | $775,000-2.5%$246/sqft |
Source: | ||
| 2/20/2024 | Pending sale | $795,000$253/sqft |
Source: | ||
| 1/5/2024 | Price change | $795,000-1.7%$253/sqft |
Source: | ||
| 11/21/2023 | Listed for sale | $809,000+2.5%$257/sqft |
Source: | ||
| 1/20/2023 | Sold | $789,000-1.3%$251/sqft |
Source: | ||
Public tax history
| Year | Property taxes | Tax assessment |
|---|---|---|
| 2025 | $9,472 +1.3% | $486,142 +3% |
| 2024 | $9,354 +2.6% | $471,983 +3% |
| 2023 | $9,116 +4% | $458,236 +3% |
Find assessor info on the county website
Neighborhood: Cal Young
Nearby schools
GreatSchools rating
- 5/10Willagillespie Elementary SchoolGrades: K-5Distance: 1.2 mi
- 5/10Cal Young Middle SchoolGrades: 6-8Distance: 0.9 mi
- 6/10Sheldon High SchoolGrades: 9-12Distance: 1.2 mi
Schools provided by the listing agent
- Elementary: Willagillespie
- Middle: Cal Young
- High: Sheldon
Source: RMLS (OR). This data may not be complete. We recommend contacting the local school district to confirm school assignments for this home.
Get pre-qualified for a loan
At Zillow Home Loans, we can pre-qualify you in as little as 5 minutes with no impact to your credit score.An equal housing lender. NMLS #10287.
Sell for more on Zillow
Get a Zillow Showcase℠ listing at no additional cost and you could sell for .
$785,900
2% more+$15,718
With Zillow Showcase(estimated)$801,618



