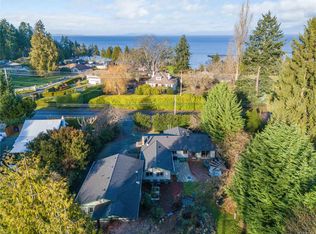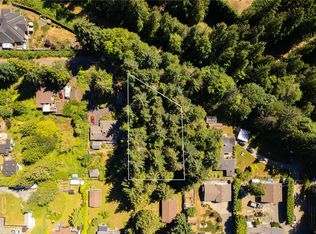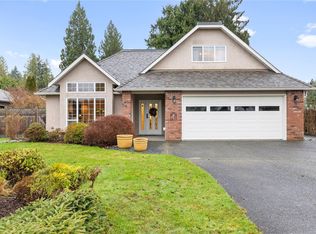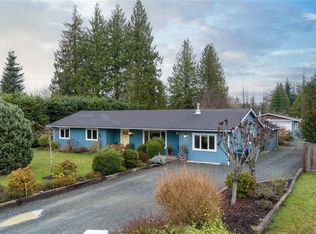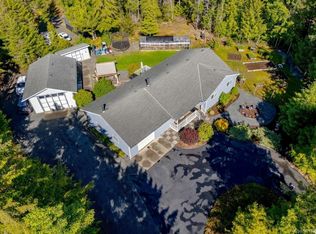1184 Centre Rd, Nanaimo, BC V9K 2G8
What's special
- 5 days |
- 51 |
- 7 |
Likely to sell faster than
Zillow last checked: 8 hours ago
Listing updated: January 09, 2026 at 11:33am
Robyn Gervais Personal Real Estate Corporation,
Royal LePage Island Living (PK),
Bj Estes Personal Real Estate Corporation,
Royal LePage Island Living (PK)
Facts & features
Interior
Bedrooms & bathrooms
- Bedrooms: 4
- Bathrooms: 3
- Main level bathrooms: 2
- Main level bedrooms: 3
Kitchen
- Level: Main,Other
Heating
- Baseboard, Electric
Cooling
- None
Appliances
- Included: F/S/W/D
- Laundry: Inside, In Unit
Features
- Flooring: Mixed
- Basement: Finished,Partial
- Number of fireplaces: 1
- Fireplace features: Living Room, Propane
Interior area
- Total structure area: 2,520
- Total interior livable area: 2,104 sqft
Property
Parking
- Total spaces: 4
- Parking features: Driveway, Garage Double, RV Access/Parking
- Garage spaces: 2
- Has uncovered spaces: Yes
Features
- Levels: 2
- Entry location: Ground Level
- Exterior features: Garden
- Fencing: Full
- Has view: Yes
- View description: Mountain(s), Ocean
- Has water view: Yes
- Water view: Ocean
Lot
- Size: 0.5 Acres
- Features: Easy Access
Details
- Parcel number: 006912753
- Zoning: R2
- Zoning description: Residential
Construction
Type & style
- Home type: SingleFamily
- Property subtype: Single Family Residence
Materials
- Frame Wood, Insulation: Ceiling, Insulation: Walls, Vinyl Siding
- Foundation: Concrete Perimeter
- Roof: Asphalt Shingle
Condition
- Contact List Licensee,Resale
- New construction: No
- Year built: 1992
Utilities & green energy
- Water: Cooperative
Community & HOA
Location
- Region: Nanaimo
Financial & listing details
- Price per square foot: C$475/sqft
- Tax assessed value: C$886,000
- Annual tax amount: C$4,297
- Date on market: 1/9/2026
- Ownership: Freehold
- Road surface type: Paved
(250) 240-1414
By pressing Contact Agent, you agree that the real estate professional identified above may call/text you about your search, which may involve use of automated means and pre-recorded/artificial voices. You don't need to consent as a condition of buying any property, goods, or services. Message/data rates may apply. You also agree to our Terms of Use. Zillow does not endorse any real estate professionals. We may share information about your recent and future site activity with your agent to help them understand what you're looking for in a home.
Price history
Price history
| Date | Event | Price |
|---|---|---|
| 1/9/2026 | Listed for sale | C$999,999C$475/sqft |
Source: VIVA #1022483 Report a problem | ||
Public tax history
Public tax history
Tax history is unavailable.Climate risks
Neighborhood: V9K
Nearby schools
GreatSchools rating
No schools nearby
We couldn't find any schools near this home.
- Loading
