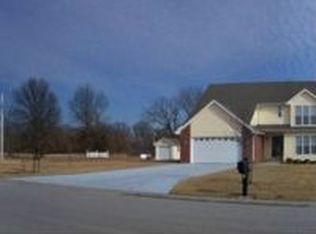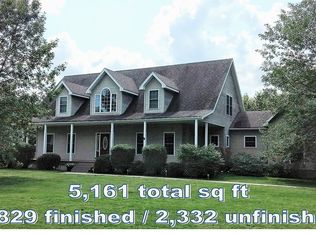Very nice home secluded on 10.8 acres just to the east of Village Lake South on the east side of Whiteman Air Force Base. This home features a covered porch on the front and rear of the home with nice tall windows and a vaulted ceiling in the living room which adds tremendous volume to the living area. The master bedroom is on the main floor with a large walk-in closet and massive master bath which includes a step-in shower and jetted tub. The other two bedrooms are upstairs, and each bedroom is very large with its own walk-in closet and full bath. Also featured is a great loft area between the two upstairs bedrooms and a catwalk to overlook the living room. The basement is unfinished but has ingress/egress window for future finish. All rooms in the house are very large. Wood floors run through the entry, dining room, breakfast room, half bath, and kitchen. The kitchen island features a range top and there is a built-in convection over and microwave in the wall next to the pantry. the kitchen has lots of very nicely styled cabinets. The laundry room is just off of the kitchen and is also very large and holds the washer/dryer, a utility sink, room for a freezer and a couple tables for folding. The house is also prewired for a backup generator. The exterior of the home was painted three years ago, and a new roof was added at the same time. There is an outbuilding for a workshop or storage. This is a great home with all large rooms and basically three master suites located on a dead-end road with very nice seclusion.
This property is off market, which means it's not currently listed for sale or rent on Zillow. This may be different from what's available on other websites or public sources.

