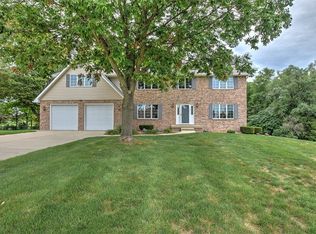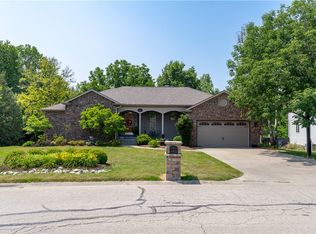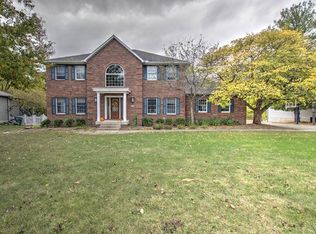Small Town Schools, Decatur Address~Quality Built ~~Ranch with a Walk-out Finished Lower Level, 4-Season Rm, 3 Car Garage & More ! ~ Spacious Home, Beautiful Views ~ Kitchen has an Island Overlooking Family Room with Book Shelves & Fireplace. There Are Doors Leading To A Lovely 4-Season Room to Sit and Relax with Views of the Creek & Side of the Pond ~~ Living Room & Dining Room Are Very Spacious, Light & Bright. Main Floor Master Bedroom is Good Size With a Tray Ceiling & Marvelous Windows & View. Lower Level is Finished with 2 More Bedrooms & A 3/4 Bath, A Rec Room with Fireplace & Full Wet Bar W/Kitchenette Area for Great Entertaining & Sliding Door leading to a Patio & Partially Fenced Yard.w/2" slats. ( Seller Has Marked Whole Yard with Stakes) There is Also A Flex Room That Can Be Used as an Exercise Rm or for Whatever you need~~Roof New in 2020, Hot Water Heater 2018~ Don't Miss This One *** Room Sizes Are Approx. Until Professionally Measured ~ Call To See & Make Yours New Home ~
This property is off market, which means it's not currently listed for sale or rent on Zillow. This may be different from what's available on other websites or public sources.


